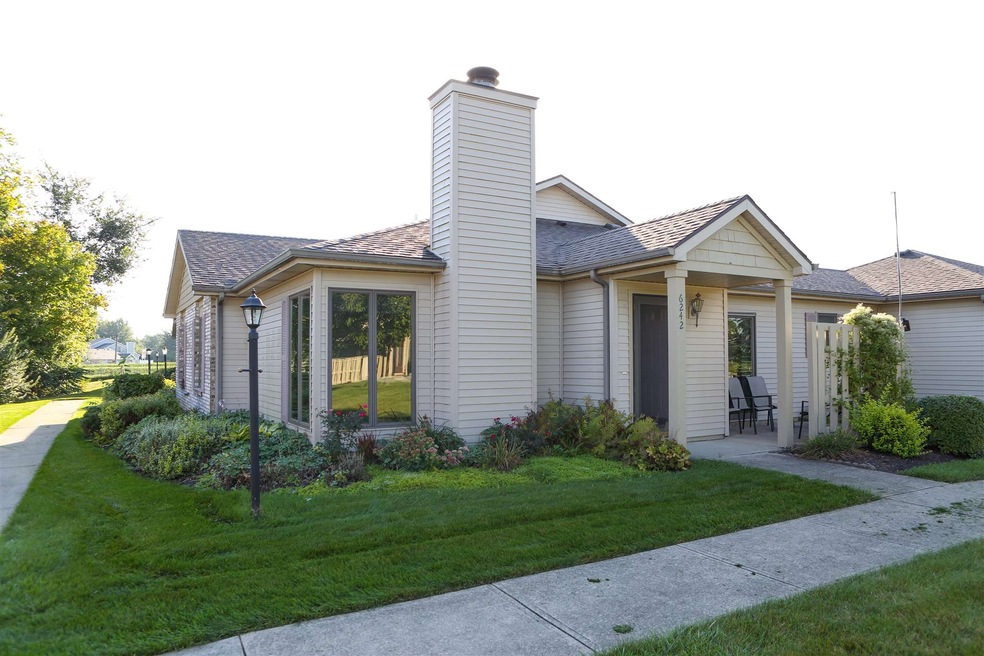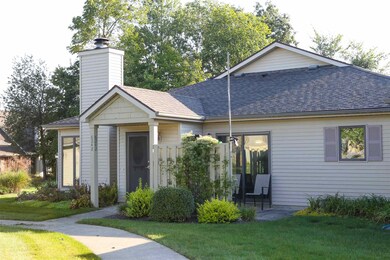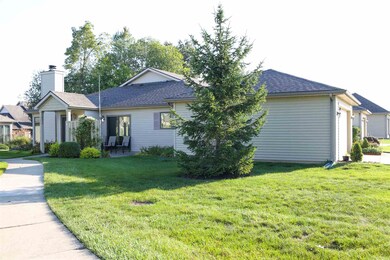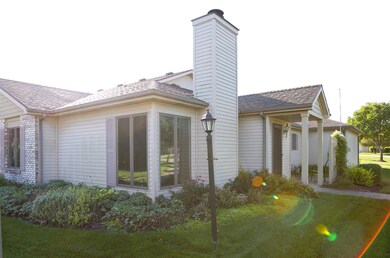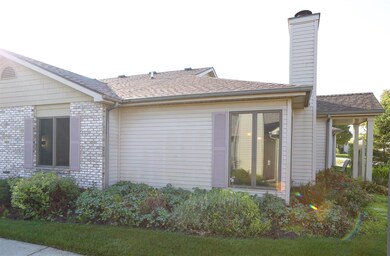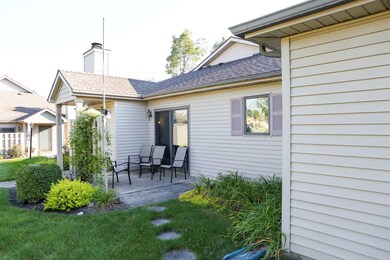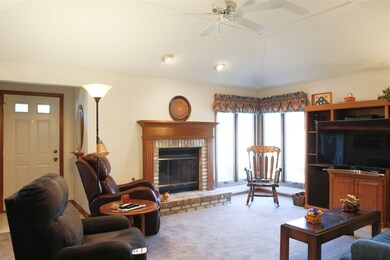
6242 Savannah Cove Fort Wayne, IN 46835
Concord Hills NeighborhoodHighlights
- Ranch Style House
- Forced Air Heating and Cooling System
- Level Lot
- 2 Car Attached Garage
About This Home
As of September 2020Original owner, up for sale for the first time. Excellent condition. Split bedroom floor plan. Open great room with vaulted ceiling and brick/wood surround gas log fireplace. More than ample storage with multiple linen closets, front coat closet and double sided master closet. Two car side load garage. Sidewalk to home comes directly from the cul-de-sac for visitors. Furnace, Central Air and Water Heater new in 2012. New carpet and flooring 2015. Roof shingles three year old. Can lights in great room and 2nd bedroom ceiling fan had been added. These homes where built with large window allowing for a lot of natural light. Excellent home!
Last Buyer's Agent
Pamela Miller
CENTURY 21 Bradley Realty, Inc

Property Details
Home Type
- Condominium
Est. Annual Taxes
- $380
Year Built
- Built in 1993
HOA Fees
- $143 Monthly HOA Fees
Parking
- 2 Car Attached Garage
- Off-Street Parking
Home Design
- Ranch Style House
- Slab Foundation
- Vinyl Construction Material
Interior Spaces
- 1,228 Sq Ft Home
- Living Room with Fireplace
- Disposal
Bedrooms and Bathrooms
- 2 Bedrooms
- 2 Full Bathrooms
Location
- Suburban Location
Utilities
- Forced Air Heating and Cooling System
- Heating System Uses Gas
Listing and Financial Details
- Assessor Parcel Number 02-08-09-434-010.000-072
Ownership History
Purchase Details
Home Financials for this Owner
Home Financials are based on the most recent Mortgage that was taken out on this home.Purchase Details
Home Financials for this Owner
Home Financials are based on the most recent Mortgage that was taken out on this home.Purchase Details
Home Financials for this Owner
Home Financials are based on the most recent Mortgage that was taken out on this home.Similar Home in Fort Wayne, IN
Home Values in the Area
Average Home Value in this Area
Purchase History
| Date | Type | Sale Price | Title Company |
|---|---|---|---|
| Warranty Deed | $145,000 | North American Title Company L | |
| Warranty Deed | -- | Renaissance Title | |
| Warranty Deed | $73,150 | Koler Law Office |
Mortgage History
| Date | Status | Loan Amount | Loan Type |
|---|---|---|---|
| Open | $55,000 | New Conventional | |
| Closed | $55,000 | New Conventional | |
| Previous Owner | $107,910 | New Conventional | |
| Previous Owner | $75,000 | Credit Line Revolving |
Property History
| Date | Event | Price | Change | Sq Ft Price |
|---|---|---|---|---|
| 09/11/2020 09/11/20 | Sold | $145,000 | +7.5% | $121 / Sq Ft |
| 08/06/2020 08/06/20 | Pending | -- | -- | -- |
| 08/04/2020 08/04/20 | For Sale | $134,900 | +12.5% | $112 / Sq Ft |
| 11/09/2018 11/09/18 | Sold | $119,900 | 0.0% | $98 / Sq Ft |
| 10/01/2018 10/01/18 | Pending | -- | -- | -- |
| 09/24/2018 09/24/18 | For Sale | $119,900 | -- | $98 / Sq Ft |
Tax History Compared to Growth
Tax History
| Year | Tax Paid | Tax Assessment Tax Assessment Total Assessment is a certain percentage of the fair market value that is determined by local assessors to be the total taxable value of land and additions on the property. | Land | Improvement |
|---|---|---|---|---|
| 2024 | $2,233 | $196,700 | $24,000 | $172,700 |
| 2022 | $1,935 | $172,900 | $24,000 | $148,900 |
| 2021 | $1,366 | $127,200 | $16,000 | $111,200 |
| 2020 | $1,358 | $126,400 | $16,000 | $110,400 |
| 2019 | $1,276 | $119,500 | $16,000 | $103,500 |
| 2018 | $785 | $110,300 | $16,000 | $94,300 |
| 2017 | $380 | $104,000 | $16,000 | $88,000 |
| 2016 | $373 | $94,700 | $16,000 | $78,700 |
| 2014 | $358 | $82,600 | $16,000 | $66,600 |
| 2013 | $355 | $83,600 | $16,000 | $67,600 |
Agents Affiliated with this Home
-

Seller's Agent in 2020
Jane Yoder
RE/MAX
(260) 466-5306
6 in this area
171 Total Sales
-

Buyer's Agent in 2020
Kelly York
North Eastern Group Realty
(260) 573-2510
1 in this area
292 Total Sales
-

Seller's Agent in 2018
Scott Malcolm
eXp Realty, LLC
(502) 773-2564
1 in this area
91 Total Sales
-
P
Buyer's Agent in 2018
Pamela Miller
CENTURY 21 Bradley Realty, Inc
Map
Source: Indiana Regional MLS
MLS Number: 201843199
APN: 02-08-09-434-010.000-072
- 3849 Pebble Creek Place
- 8041 Harrisburg Ln
- 7823 Ridgeside Ln
- 7711 High Tower Place
- 7702 Sunderland Dr
- 6415 Margot Way
- 6229 Bellingham Ln
- 6506 Woodthrush Dr
- 5605 Renfrew Dr
- 8026 Marston Dr
- 8020 Marston Dr
- 7415 Tanbark Ln
- 5410 Cranston Ave
- 7230 Pomodoro Pkwy
- 8121 Rothman Rd
- 7382 Denise Dr
- 6135 Bridlewood Dr
- 5116 Rebecca St
- 7348 Linda Dr
- 6954 Jerome Park Place
