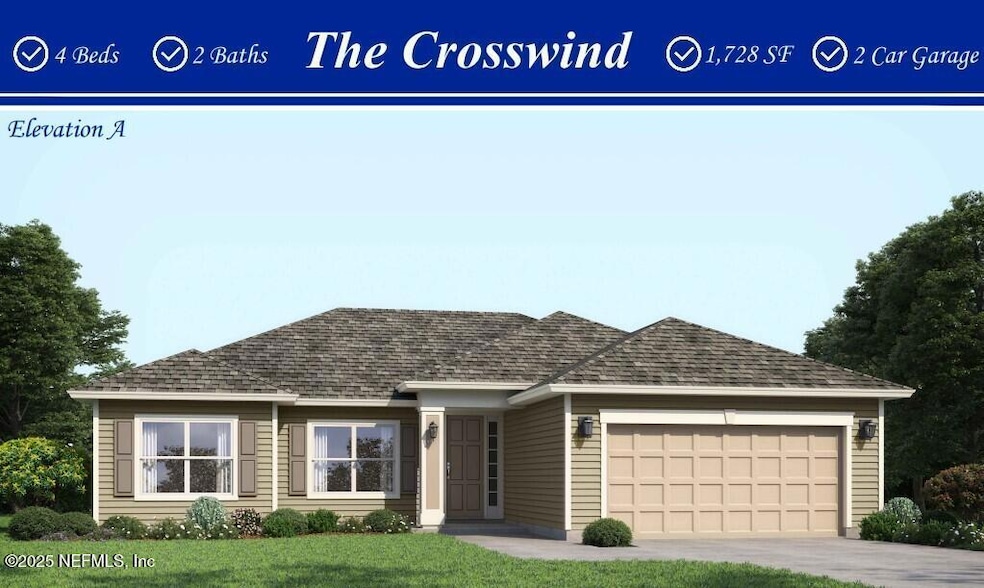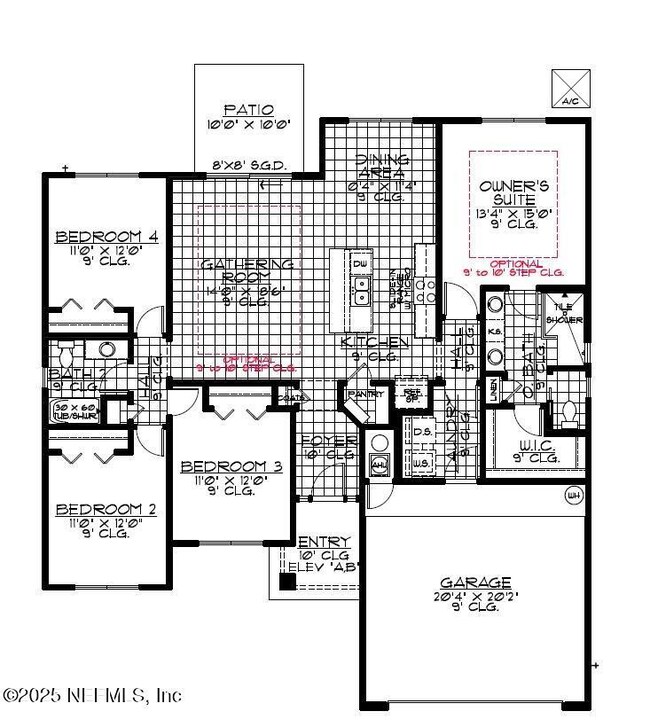6242 Weston Woods Dr Unit 13 Jacksonville, FL 32222
Jacksonville Heights NeighborhoodEstimated payment $2,336/month
Highlights
- New Construction
- Walk-In Pantry
- Built-In Features
- Open Floorplan
- 2 Car Attached Garage
- Walk-In Closet
About This Home
New home community by SEDA. This quaint community features 39 homesites and is very private with large 60' homesites and big backyards, luxurious features such as 9'+ ceilings, welcoming front porch sidelights at the front door, 42'' upper kitchen cabinets, granite kitchen countertops, Quartz countertops in the bathrooms, and low-maintenance James HardieTM Statement CollectionTM siding on ALL sides.The Crosswind features 1,728 sq. ft. and has 4 bedrooms and 2 bathrooms. This gorgeous open-concept plan has an abundance of natural light with the dining room, gathering room, and kitchen all open to each other. The kitchen has a large island and a walk-in pantry. The owner's bath has a luxurious walk-in shower, double vanities, a separate water closet and large walk-in closet. This rendering is a conceptual drawing -actual colors may vary.
Home Details
Home Type
- Single Family
Year Built
- Built in 2025 | New Construction
Lot Details
- Front and Back Yard Sprinklers
- Cleared Lot
HOA Fees
- $54 Monthly HOA Fees
Parking
- 2 Car Attached Garage
Home Design
- Home to be built
- Shingle Roof
Interior Spaces
- 1,728 Sq Ft Home
- 2-Story Property
- Open Floorplan
- Built-In Features
- Entrance Foyer
- Washer and Electric Dryer Hookup
Kitchen
- Walk-In Pantry
- Electric Oven
- Electric Range
- Dishwasher
- Kitchen Island
- Disposal
Flooring
- Carpet
- Tile
Bedrooms and Bathrooms
- 3 Bedrooms
- Walk-In Closet
- 2 Full Bathrooms
- Shower Only
Utilities
- Central Heating and Cooling System
Community Details
- Weston Woods Subdivision
Listing and Financial Details
- Assessor Parcel Number 015193-0075
Map
Home Values in the Area
Average Home Value in this Area
Property History
| Date | Event | Price | List to Sale | Price per Sq Ft |
|---|---|---|---|---|
| 11/11/2025 11/11/25 | For Sale | $363,900 | -- | $211 / Sq Ft |
Source: realMLS (Northeast Florida Multiple Listing Service)
MLS Number: 2117340
- 6236 Weston Woods Dr Unit 14
- 6243 Weston Woods Dr
- 6266 Weston Woods Dr Unit 9
- 6266 Weston Woods Dr
- 6272 Weston Woods Dr
- 6272 Weston Woods Dr Unit 8
- 6267 Weston Woods Dr Unit 30
- 6267 Weston Woods Dr
- 6302 Weston Woods Dr Unit 3
- 6321 Weston Woods Dr Unit 39
- 9451 Wordsmith Way
- Winslow Plan at Weston Woods
- Waylon Plan at Weston Woods
- Weatherby Plan at Weston Woods
- Etowah Plan at Weston Woods
- Wimbledon Plan at Weston Woods
- Etowah Bonus Plan at Weston Woods
- Evergreen Plan at Weston Woods
- Crestview Plan at Weston Woods
- Hillcrest Plan at Weston Woods
- 6320 Thatcher Ln
- 6381 Louis Clark Ct
- 9114 Mendocino Ct
- 9019 Mendocino Ct
- 5609 Village Pond Cir
- 6541 Sandlers Preserve Dr
- 5656 Village Pond Cir
- 9168 Mill Grove Dr
- 9541 103rd St
- 5565 Connie Jean Rd
- 5304 Briar Patch Place
- 5236 Walkers Ridge Dr
- 5340 Brighton Park Ln
- 9455 103rd St
- 8881 Shindler Crossing Dr
- 8863 Shindler Crossing Dr
- 5256 Sawmill Point Way
- 8850 Southwest Ct
- 8777 Kaye Ln
- 10350 103rd St


