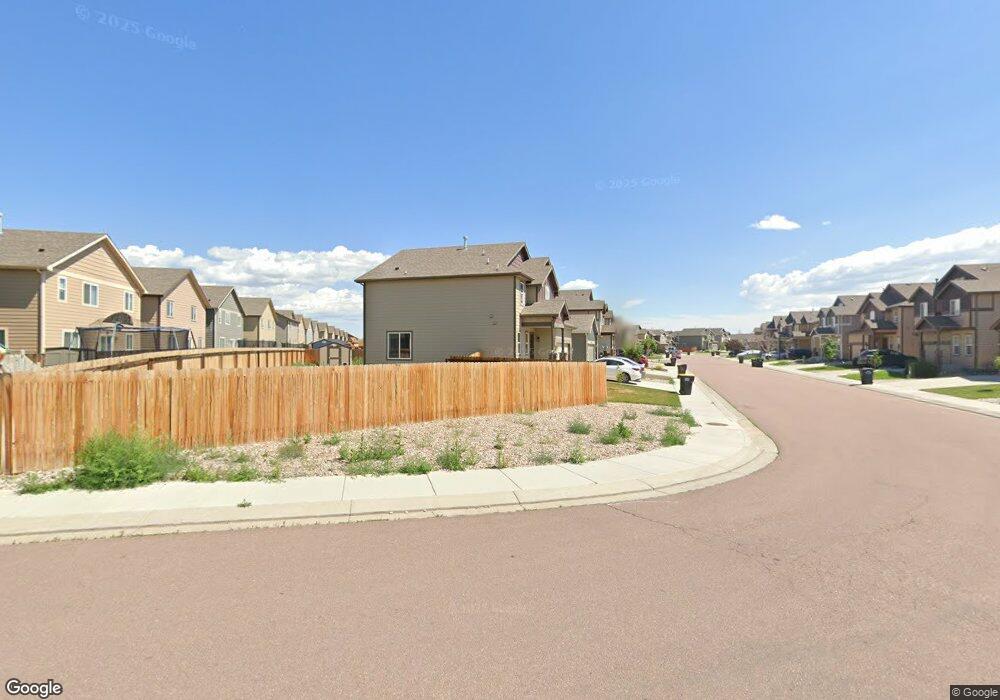6243 Pilgrimage Rd Colorado Springs, CO 80925
Widefield NeighborhoodEstimated Value: $414,550 - $449,000
3
Beds
4
Baths
2,253
Sq Ft
$191/Sq Ft
Est. Value
About This Home
This home is located at 6243 Pilgrimage Rd, Colorado Springs, CO 80925 and is currently estimated at $430,138, approximately $190 per square foot. 6243 Pilgrimage Rd is a home located in El Paso County with nearby schools including Grand Mountain School, Widefield High School, and Valley Christian Academy.
Ownership History
Date
Name
Owned For
Owner Type
Purchase Details
Closed on
Mar 11, 2021
Sold by
Gomez Deion Alexander and Alvarado Nancy Lazo
Bought by
Jimenez Brian and Jimenez Liliana
Current Estimated Value
Home Financials for this Owner
Home Financials are based on the most recent Mortgage that was taken out on this home.
Original Mortgage
$425,568
Outstanding Balance
$381,492
Interest Rate
2.7%
Mortgage Type
VA
Estimated Equity
$48,646
Purchase Details
Closed on
Aug 28, 2019
Sold by
Davis Andrew and Davis Jordyn
Bought by
Gomez Deion Alexander and Alvarado Nancy Lazo
Home Financials for this Owner
Home Financials are based on the most recent Mortgage that was taken out on this home.
Original Mortgage
$305,939
Interest Rate
3.8%
Mortgage Type
VA
Purchase Details
Closed on
Jan 12, 2016
Sold by
Saint Aubyn Homes Llc
Bought by
Davis Andrew and Davis Jordyn
Home Financials for this Owner
Home Financials are based on the most recent Mortgage that was taken out on this home.
Original Mortgage
$248,390
Interest Rate
3.99%
Mortgage Type
VA
Create a Home Valuation Report for This Property
The Home Valuation Report is an in-depth analysis detailing your home's value as well as a comparison with similar homes in the area
Home Values in the Area
Average Home Value in this Area
Purchase History
| Date | Buyer | Sale Price | Title Company |
|---|---|---|---|
| Jimenez Brian | $416,000 | Empire Title Co Springs Llc | |
| Gomez Deion Alexander | $299,500 | Empire Title Co Springs Llc | |
| Davis Andrew | $240,500 | Heritage Title |
Source: Public Records
Mortgage History
| Date | Status | Borrower | Loan Amount |
|---|---|---|---|
| Open | Jimenez Brian | $425,568 | |
| Previous Owner | Gomez Deion Alexander | $305,939 | |
| Previous Owner | Davis Andrew | $248,390 |
Source: Public Records
Tax History Compared to Growth
Tax History
| Year | Tax Paid | Tax Assessment Tax Assessment Total Assessment is a certain percentage of the fair market value that is determined by local assessors to be the total taxable value of land and additions on the property. | Land | Improvement |
|---|---|---|---|---|
| 2025 | $4,040 | $29,400 | -- | -- |
| 2024 | $3,989 | $30,490 | $5,490 | $25,000 |
| 2022 | $3,174 | $22,930 | $4,370 | $18,560 |
| 2021 | $3,307 | $23,600 | $4,500 | $19,100 |
| 2020 | $2,819 | $19,910 | $3,930 | $15,980 |
| 2019 | $2,810 | $19,910 | $3,930 | $15,980 |
| 2018 | $2,501 | $17,570 | $3,960 | $13,610 |
| 2017 | $2,554 | $17,570 | $3,960 | $13,610 |
| 2016 | $1,684 | $13,010 | $3,980 | $9,030 |
| 2015 | $1,087 | $7,970 | $7,970 | $0 |
Source: Public Records
Map
Nearby Homes
- 6282 Pilgrimage Rd
- 6210 Pilgrimage Rd
- 6241 Old Glory Dr
- 6231 Old Glory Dr
- 6184 Wood Bison Trail
- 6172 Wood Bison Trail
- 6146 Pilgrimage Rd
- 6262 Wallowing Way
- 6431 Old Glory Dr
- 6441 Old Glory Dr
- 10188 Winter Gem Grove
- 6127 Journey Dr
- 6106 Wild Turkey Dr
- 6071 Old Glory Dr
- 6035 White Wolf Point
- 10158 Silver Stirrup Dr
- 6338 Bearcat Loop
- 6225 Laurel Grass Range Trail
- 10868 Deer Meadow Cir
- 10732 Deer Meadow Cir
- 6251 Pilgrimage Rd
- 6227 Pilgrimage Rd
- 6259 Pilgrimage Rd
- 6265 Wild Turkey Dr
- 6275 Wild Turkey Dr
- 6254 Pilgrimage Rd
- 6255 Wild Turkey Dr
- 6268 Wood Bison Trail
- 6245 Wild Turkey Dr
- 6285 Wild Turkey Dr
- 6242 Pilgrimage Rd
- 6250 Pilgrimage Rd
- 6234 Pilgrimage Rd
- 6235 Wild Turkey Dr
- 6226 Pilgrimage Rd
- 6258 Pilgrimage Rd
- 6256 Wood Bison Trail
- 6266 Pilgrimage Rd
- 6225 Wild Turkey Dr
- 6244 Wood Bison Trail
