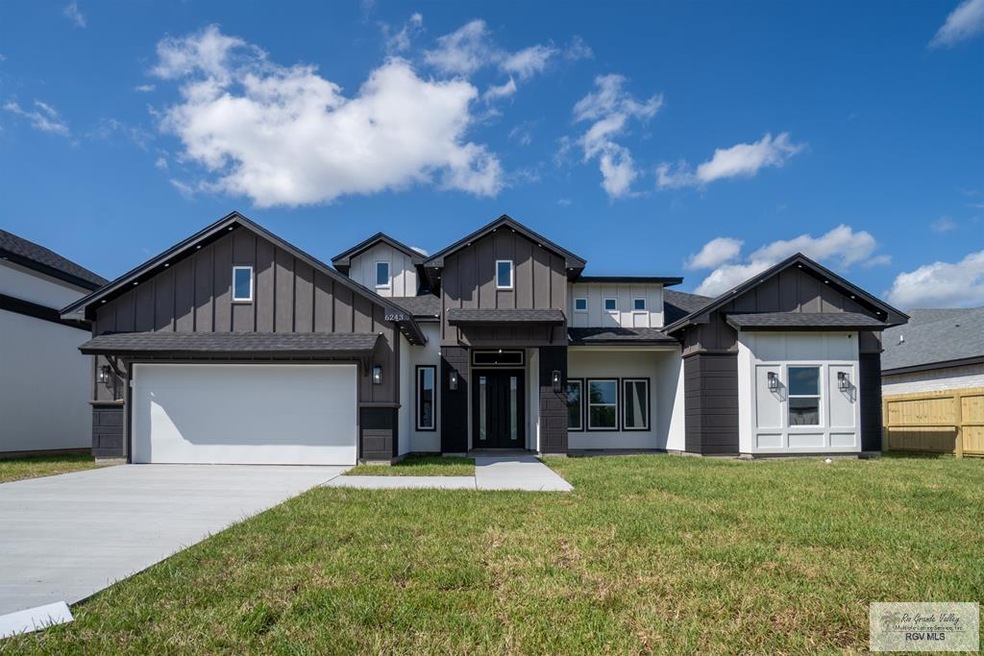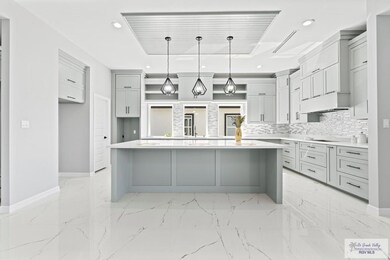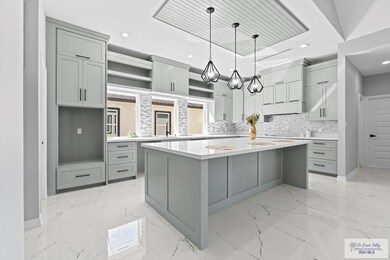
6243 Queens Woods Brownsville, TX 78526
East Brownsville NeighborhoodHighlights
- New Construction
- 2 Car Attached Garage
- Tile Flooring
- Rancho Verde Elementary School Rated A
- Double Pane Windows
- 1-Story Property
About This Home
As of July 2024New Construction
Last Agent to Sell the Property
Realty One Group, Modern Edge Brokerage Email: 9569080325, connieuribebroker@gmail.com License #TREC # 0701545 Listed on: 03/07/2024

Last Buyer's Agent
Non Member
NON MEMBER OFFICE
Home Details
Home Type
- Single Family
Est. Annual Taxes
- $7,066
Year Built
- Built in 2024 | New Construction
Parking
- 2 Car Attached Garage
Home Design
- Slab Foundation
- Composition Roof
- Stucco
- Stone
Interior Spaces
- 2,388 Sq Ft Home
- 1-Story Property
- Double Pane Windows
- Tile Flooring
Bedrooms and Bathrooms
- 4 Bedrooms
- 3 Full Bathrooms
Schools
- Los Fresnos Elementary And Middle School
- Los Fresnos High School
Additional Features
- 9,000 Sq Ft Lot
- Central Heating and Cooling System
Community Details
- Queensland Subdivision
Listing and Financial Details
- Home warranty included in the sale of the property
Similar Homes in the area
Home Values in the Area
Average Home Value in this Area
Mortgage History
| Date | Status | Loan Amount | Loan Type |
|---|---|---|---|
| Closed | $323,300 | New Conventional |
Property History
| Date | Event | Price | Change | Sq Ft Price |
|---|---|---|---|---|
| 07/10/2025 07/10/25 | Pending | -- | -- | -- |
| 06/04/2025 06/04/25 | For Sale | $415,000 | 0.0% | $174 / Sq Ft |
| 07/24/2024 07/24/24 | Sold | -- | -- | -- |
| 03/07/2024 03/07/24 | For Sale | $415,000 | -- | $174 / Sq Ft |
Tax History Compared to Growth
Tax History
| Year | Tax Paid | Tax Assessment Tax Assessment Total Assessment is a certain percentage of the fair market value that is determined by local assessors to be the total taxable value of land and additions on the property. | Land | Improvement |
|---|---|---|---|---|
| 2024 | $7,066 | $332,063 | $87,750 | $244,313 |
| 2023 | $584 | $27,000 | $27,000 | -- |
Agents Affiliated with this Home
-
Monica Luna

Seller's Agent in 2025
Monica Luna
Realty One Group, Modern Edge
(956) 572-6552
32 in this area
213 Total Sales
-
N
Buyer's Agent in 2024
Non Member
NON MEMBER OFFICE
Map
Source: Rio Grande Valley Multiple Listing Service
MLS Number: 29751018
APN: 792202-0060-022000
- 6164 MacKenna Dr
- 6117 Pipers Walk
- 6089 Surrey Ln
- Blk B Lot 1 Stagecoach Rd
- 0 Stage Coach Trail
- 5662 Rustic Manor Dr
- 5809 Kings Crossing
- 5572 Lovers Ln
- 5483 Lovers Ln
- 5454 Dragon Wick
- 5753 Woods Country Ave
- 6020 Rusty Nail Dr
- 6705 Stone Oak Dr
- 5443 Peppermill Run
- 000000 Dragonwick Ct
- 6000 Rusty Nail Dr
- 5623 Whisperwind Way
- lot 19 Willow Palm Ct
- lot 18 Willow Palm Ct
- 6736 Stone Oak






