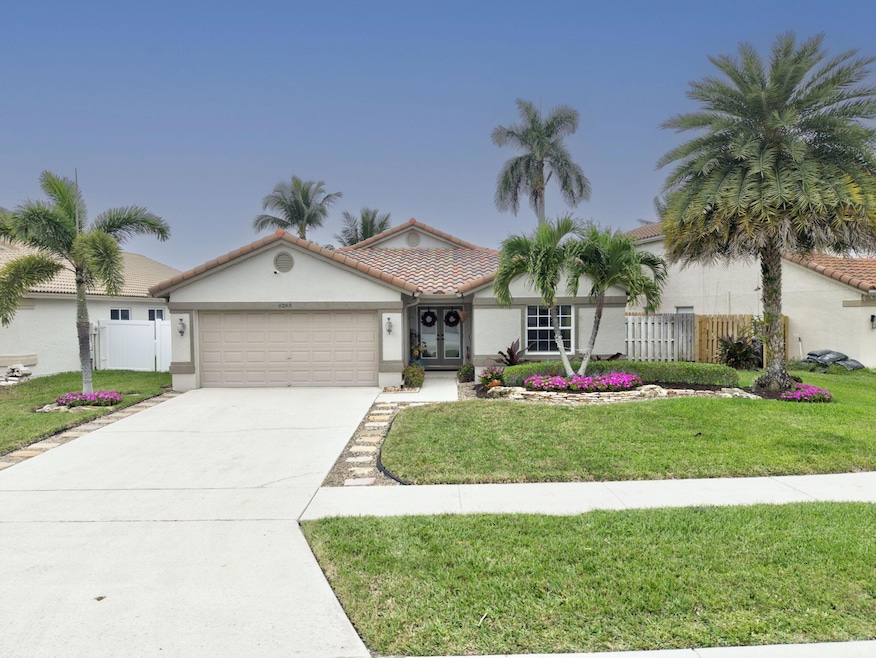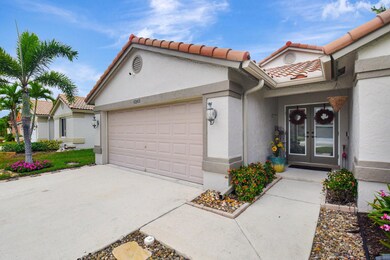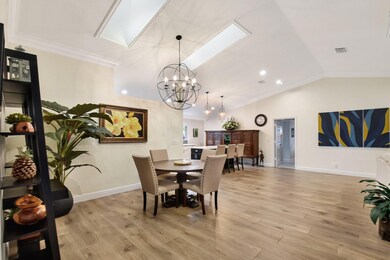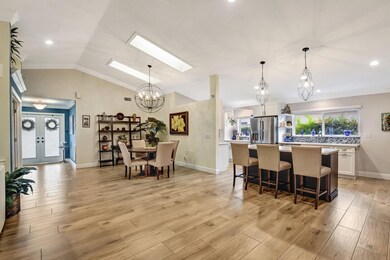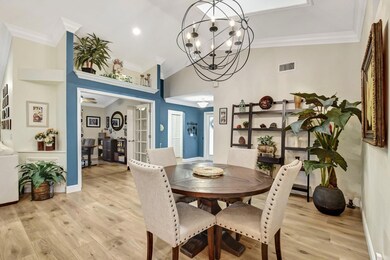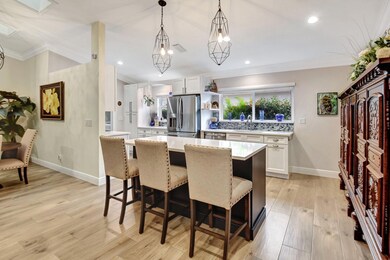
6243 Windlass Cir Boynton Beach, FL 33472
Aberdeen NeighborhoodHighlights
- Water Views
- Gated Community
- Vaulted Ceiling
- Crystal Lakes Elementary School Rated A-
- Clubhouse
- Attic
About This Home
As of February 2025Discover modern living in this fully renovated and smart-equipped home in an A rated school zone. With a 2017 tile roof and complete impact windows and doors, this property offers both style and security. The open-concept interior features a brand-new kitchen with a spacious island, gorgeous light fixtures, new appliances, and stunning tile flooring throughout. Equipped with smooth ceilings, elegant crown molding, and fully remodeled bathrooms designed with contemporary finishes. Storage is never an issue, thanks to two walk-in closets with custom-built shelving. The spacious laundry room comes equipped with a brand-new washer and dryer for added convenience. Enjoy a peaceful, fenced-in backyard featuring a brand-new screened enclosure- ideal for relaxing or entertaining year-round.
Last Agent to Sell the Property
Century 21 Realty Professionals License #3454304 Listed on: 12/17/2024

Home Details
Home Type
- Single Family
Est. Annual Taxes
- $5,501
Year Built
- Built in 1990
Lot Details
- 6,053 Sq Ft Lot
- Fenced
- Sprinkler System
- Property is zoned RTS
HOA Fees
- $199 Monthly HOA Fees
Parking
- 2 Car Attached Garage
- Garage Door Opener
Home Design
- Barrel Roof Shape
Interior Spaces
- 1,809 Sq Ft Home
- 1-Story Property
- Furnished
- Built-In Features
- Vaulted Ceiling
- Skylights
- Family Room
- Open Floorplan
- Den
- Ceramic Tile Flooring
- Water Views
- Attic
Kitchen
- Ice Maker
- Disposal
Bedrooms and Bathrooms
- 3 Bedrooms
- Split Bedroom Floorplan
- Walk-In Closet
- 2 Full Bathrooms
- Dual Sinks
- Separate Shower in Primary Bathroom
Laundry
- Laundry Room
- Dryer
Home Security
- Home Security System
- Security Gate
- Fire and Smoke Detector
Outdoor Features
- Patio
Schools
- Crystal Lake Elementary School
- Christa Mcauliffe Middle School
- Park Vista Community High School
Utilities
- Central Heating and Cooling System
- Underground Utilities
Listing and Financial Details
- Assessor Parcel Number 00424515100001800
- Seller Considering Concessions
Community Details
Overview
- Association fees include common areas, cable TV
- Windchime Lakes Subdivision
Amenities
- Clubhouse
Recreation
- Community Pool
Security
- Card or Code Access
- Gated Community
Ownership History
Purchase Details
Home Financials for this Owner
Home Financials are based on the most recent Mortgage that was taken out on this home.Purchase Details
Home Financials for this Owner
Home Financials are based on the most recent Mortgage that was taken out on this home.Purchase Details
Home Financials for this Owner
Home Financials are based on the most recent Mortgage that was taken out on this home.Purchase Details
Home Financials for this Owner
Home Financials are based on the most recent Mortgage that was taken out on this home.Purchase Details
Home Financials for this Owner
Home Financials are based on the most recent Mortgage that was taken out on this home.Purchase Details
Home Financials for this Owner
Home Financials are based on the most recent Mortgage that was taken out on this home.Purchase Details
Home Financials for this Owner
Home Financials are based on the most recent Mortgage that was taken out on this home.Similar Homes in Boynton Beach, FL
Home Values in the Area
Average Home Value in this Area
Purchase History
| Date | Type | Sale Price | Title Company |
|---|---|---|---|
| Warranty Deed | $568,000 | The Title Group | |
| Warranty Deed | $373,900 | Title Pros Insurance Agency | |
| Interfamily Deed Transfer | -- | Colonial Title Llc | |
| Warranty Deed | $246,000 | American Fidelity Title | |
| Warranty Deed | $222,000 | -- | |
| Warranty Deed | $132,000 | -- | |
| Warranty Deed | $125,000 | -- |
Mortgage History
| Date | Status | Loan Amount | Loan Type |
|---|---|---|---|
| Open | $515,125 | VA | |
| Previous Owner | $336,510 | New Conventional | |
| Previous Owner | $259,462 | FHA | |
| Previous Owner | $359,462 | FHA | |
| Previous Owner | $8,551 | FHA | |
| Previous Owner | $241,544 | FHA | |
| Previous Owner | $173,055 | New Conventional | |
| Previous Owner | $199,800 | Purchase Money Mortgage | |
| Previous Owner | $115,000 | New Conventional | |
| Previous Owner | $112,500 | No Value Available |
Property History
| Date | Event | Price | Change | Sq Ft Price |
|---|---|---|---|---|
| 02/26/2025 02/26/25 | Sold | $568,000 | -1.2% | $314 / Sq Ft |
| 01/25/2025 01/25/25 | For Sale | $575,000 | 0.0% | $318 / Sq Ft |
| 01/07/2025 01/07/25 | Pending | -- | -- | -- |
| 12/17/2024 12/17/24 | For Sale | $575,000 | +53.8% | $318 / Sq Ft |
| 06/19/2020 06/19/20 | Sold | $373,900 | -6.3% | $207 / Sq Ft |
| 05/20/2020 05/20/20 | Pending | -- | -- | -- |
| 04/03/2020 04/03/20 | For Sale | $399,000 | +62.2% | $221 / Sq Ft |
| 07/01/2013 07/01/13 | Sold | $246,000 | -1.6% | $115 / Sq Ft |
| 06/01/2013 06/01/13 | Pending | -- | -- | -- |
| 05/03/2013 05/03/13 | For Sale | $250,000 | -- | $116 / Sq Ft |
Tax History Compared to Growth
Tax History
| Year | Tax Paid | Tax Assessment Tax Assessment Total Assessment is a certain percentage of the fair market value that is determined by local assessors to be the total taxable value of land and additions on the property. | Land | Improvement |
|---|---|---|---|---|
| 2024 | $5,640 | $359,359 | -- | -- |
| 2023 | $5,501 | $348,892 | $0 | $0 |
| 2022 | $5,452 | $338,730 | $0 | $0 |
| 2021 | $5,418 | $328,864 | $147,053 | $181,811 |
| 2020 | $3,474 | $215,679 | $0 | $0 |
| 2019 | $4,665 | $210,830 | $0 | $0 |
| 2018 | $3,258 | $206,899 | $0 | $0 |
| 2017 | $3,205 | $202,643 | $0 | $0 |
| 2016 | $3,207 | $198,475 | $0 | $0 |
| 2015 | $3,280 | $197,095 | $0 | $0 |
| 2014 | $3,287 | $195,531 | $0 | $0 |
Agents Affiliated with this Home
-
Jaclyn Merizio
J
Seller's Agent in 2025
Jaclyn Merizio
Century 21 Realty Professionals
(561) 324-6319
4 in this area
39 Total Sales
-
Lori Porvin
L
Buyer's Agent in 2025
Lori Porvin
Century 21 Stein Posner
(954) 608-3236
4 in this area
73 Total Sales
-
Rhea McLean, PA

Seller's Agent in 2020
Rhea McLean, PA
RE/MAX
(561) 523-5233
1 in this area
108 Total Sales
-
Jackie Ellis

Seller's Agent in 2013
Jackie Ellis
KW Innovations
(561) 965-1225
1 in this area
10 Total Sales
-
Rhea Mclean

Buyer's Agent in 2013
Rhea Mclean
LPT Realty, LLC
(561) 523-5233
1 in this area
55 Total Sales
Map
Source: BeachesMLS
MLS Number: R11045649
APN: 00-42-45-15-10-000-1800
- 6271 Windchime Place
- 9121 Paragon Way
- 6707 Southport Dr
- 8879 Indian River Run
- 8306 Mooring Cir
- 9145 Paragon Way
- 8282 Mooring Cir
- 6440 Terra Rosa Cir
- 6623 Southport Dr
- 8339 Mooring Cir
- 8343 Mooring Cir
- 8958 Terni Ln
- 8434 Mooring Cir
- 8216 Waterline Dr
- 8240 Waterline Dr
- 6779 Southport Dr
- 8179 Mooring Cir
- 5914 Parkwalk Cir W
- 5874 Parkwalk Cir W
- 6838 Southport Dr
