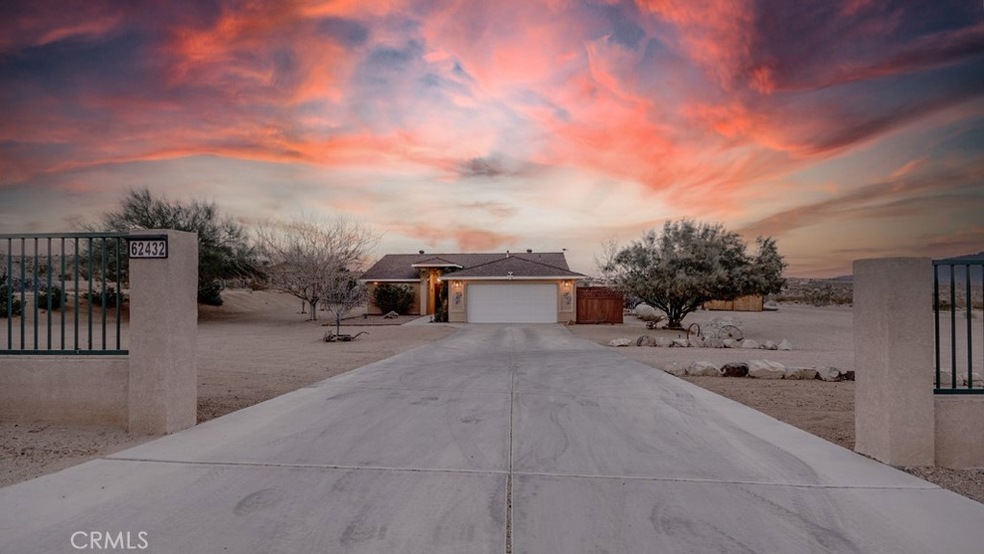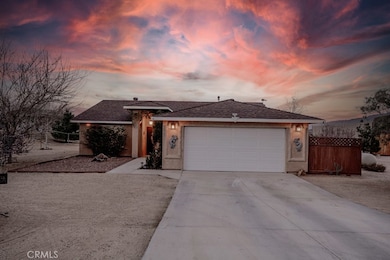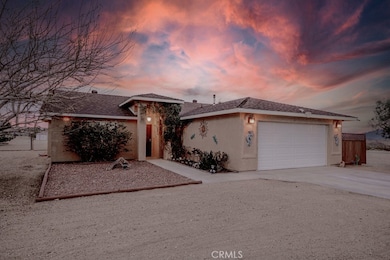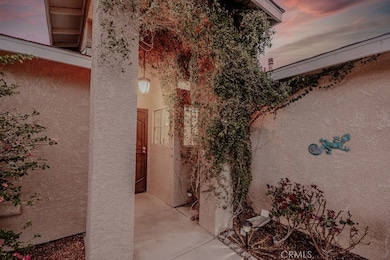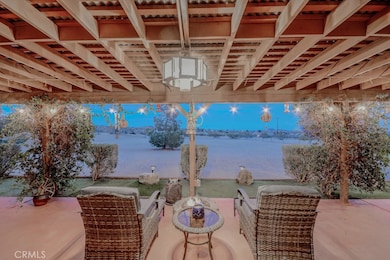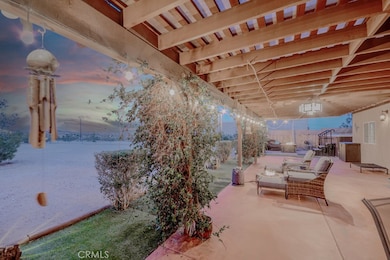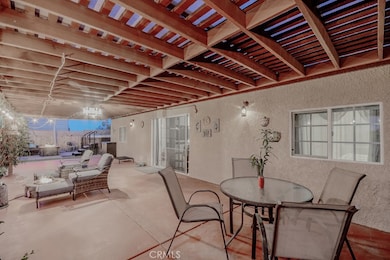
62432 Golden St Joshua Tree, CA 92252
Highlights
- Horse Property Unimproved
- Covered RV Parking
- 2.5 Acre Lot
- Private Pool
- Panoramic View
- Open Floorplan
About This Home
As of September 2022Stunning Joshua Tree acreage property with picturesque views! For those looking for more than the average desert getaway, look no further. Located high on the north side of Joshua Tree and minutes from the Joshua Tree National Park, this is one special home you won’t want to miss! Nestled on 2.5 acres of beautiful desert land with 1,666 square feet of living space, this 4 bedroom 2 bathroom home is full of custom upgrades that will please even the most discerning buyer. Upon pulling through the gates, you'll notice the beautiful mature landscaping already in place, and you'll see just how special this property truly is. Walking through the front door, the open floor plan and high ceilings expand upon the already spacious build. Tasteful wood laminate flooring flows throughout the living area to the kitchen fully equipped with granite countertops, stainless steel oven, microwave, refrigerator, dishwasher, custom cabinetry, and gorgeous reclaimed wood overhead accent. The master bedroom features high ceilings, walk-in closet, master bathroom with dual vanity, walk-in shower, and separate bath! In the private backyard you'll be captivated by the phenomenal views from the private covered patio. Additional features include large swim spa, 30 amp RV hookups, 42x18 foot RV shed, private spa lounge area, hip custom light fixtures, 2 car garage, there's just too much to list! Don't miss this one!
Last Agent to Sell the Property
Cherie Miller & Associates License #01005011 Listed on: 03/27/2022

Home Details
Home Type
- Single Family
Est. Annual Taxes
- $7,561
Year Built
- Built in 2005 | Remodeled
Lot Details
- 2.5 Acre Lot
- Rural Setting
- Desert faces the front and back of the property
- Wood Fence
- Chain Link Fence
- Rectangular Lot
- Level Lot
- Back Yard
- Property is zoned JT/RL
Parking
- 2 Car Direct Access Garage
- Parking Available
- Front Facing Garage
- Covered RV Parking
Property Views
- Panoramic
- City Lights
- Mountain
- Desert
Home Design
- Traditional Architecture
- Slab Foundation
- Frame Construction
- Shingle Roof
- Composition Roof
- Stucco
Interior Spaces
- 1,666 Sq Ft Home
- 1-Story Property
- Open Floorplan
- Cathedral Ceiling
- Ceiling Fan
- Double Pane Windows
- Sliding Doors
- Living Room
- L-Shaped Dining Room
Kitchen
- Breakfast Bar
- Propane Oven
- Free-Standing Range
- Propane Range
- Microwave
- Dishwasher
- Granite Countertops
- Tile Countertops
- Disposal
Flooring
- Carpet
- Laminate
- Tile
Bedrooms and Bathrooms
- 4 Main Level Bedrooms
- Walk-In Closet
- In-Law or Guest Suite
- 2 Full Bathrooms
- Tile Bathroom Countertop
- Dual Vanity Sinks in Primary Bathroom
- Bathtub with Shower
- Walk-in Shower
Laundry
- Laundry Room
- Laundry in Garage
- Washer and Gas Dryer Hookup
Home Security
- Carbon Monoxide Detectors
- Fire and Smoke Detector
Pool
- Private Pool
- Above Ground Spa
Utilities
- Forced Air Heating and Cooling System
- Heating System Uses Propane
- 220 Volts in Garage
- 220 Volts in Kitchen
- Propane Water Heater
- Conventional Septic
Additional Features
- Covered Patio or Porch
- Horse Property Unimproved
Listing and Financial Details
- Tax Lot 125
- Tax Tract Number 104
- Assessor Parcel Number 0599361240000
- $1 per year additional tax assessments
Community Details
Overview
- No Home Owners Association
- Property is near a preserve or public land
Recreation
- Horse Trails
- Hiking Trails
- Bike Trail
Ownership History
Purchase Details
Home Financials for this Owner
Home Financials are based on the most recent Mortgage that was taken out on this home.Purchase Details
Purchase Details
Home Financials for this Owner
Home Financials are based on the most recent Mortgage that was taken out on this home.Purchase Details
Home Financials for this Owner
Home Financials are based on the most recent Mortgage that was taken out on this home.Purchase Details
Home Financials for this Owner
Home Financials are based on the most recent Mortgage that was taken out on this home.Purchase Details
Home Financials for this Owner
Home Financials are based on the most recent Mortgage that was taken out on this home.Purchase Details
Home Financials for this Owner
Home Financials are based on the most recent Mortgage that was taken out on this home.Purchase Details
Home Financials for this Owner
Home Financials are based on the most recent Mortgage that was taken out on this home.Purchase Details
Similar Homes in Joshua Tree, CA
Home Values in the Area
Average Home Value in this Area
Purchase History
| Date | Type | Sale Price | Title Company |
|---|---|---|---|
| Grant Deed | $629,000 | Fidelity National Title | |
| Grant Deed | -- | -- | |
| Grant Deed | $555,000 | Wfg National Title Co Of Ca | |
| Grant Deed | $145,000 | First American Title Ins Co | |
| Interfamily Deed Transfer | -- | New Century Title Company | |
| Grant Deed | $289,000 | New Century Title Company | |
| Grant Deed | $30,000 | Fidelity Nationaltitle Co | |
| Grant Deed | $22,000 | Fidelity Nationaltitle Co | |
| Interfamily Deed Transfer | -- | -- |
Mortgage History
| Date | Status | Loan Amount | Loan Type |
|---|---|---|---|
| Previous Owner | $196,000 | VA | |
| Previous Owner | $164,493 | VA | |
| Previous Owner | $154,757 | VA | |
| Previous Owner | $157,911 | VA | |
| Previous Owner | $147,905 | VA | |
| Previous Owner | $57,800 | Stand Alone Second | |
| Previous Owner | $231,200 | Fannie Mae Freddie Mac | |
| Previous Owner | $194,250 | Purchase Money Mortgage |
Property History
| Date | Event | Price | Change | Sq Ft Price |
|---|---|---|---|---|
| 09/18/2022 09/18/22 | Sold | $629,000 | -10.0% | $378 / Sq Ft |
| 08/15/2022 08/15/22 | Pending | -- | -- | -- |
| 03/27/2022 03/27/22 | For Sale | $699,000 | +25.9% | $420 / Sq Ft |
| 04/22/2021 04/22/21 | Sold | $555,000 | +23.3% | $333 / Sq Ft |
| 03/13/2021 03/13/21 | For Sale | $450,000 | -- | $270 / Sq Ft |
Tax History Compared to Growth
Tax History
| Year | Tax Paid | Tax Assessment Tax Assessment Total Assessment is a certain percentage of the fair market value that is determined by local assessors to be the total taxable value of land and additions on the property. | Land | Improvement |
|---|---|---|---|---|
| 2025 | $7,561 | $654,412 | $78,030 | $576,382 |
| 2024 | $7,561 | $641,580 | $76,500 | $565,080 |
| 2023 | $7,416 | $629,000 | $75,000 | $554,000 |
| 2022 | $6,752 | $566,100 | $113,220 | $452,880 |
| 2021 | $2,235 | $172,258 | $23,795 | $148,463 |
| 2020 | $2,217 | $170,492 | $23,551 | $146,941 |
| 2019 | $2,335 | $167,149 | $23,089 | $144,060 |
| 2018 | $2,153 | $163,871 | $22,636 | $141,235 |
| 2017 | $2,131 | $160,658 | $22,192 | $138,466 |
| 2016 | $2,095 | $157,508 | $21,757 | $135,751 |
| 2015 | $2,051 | $155,142 | $21,430 | $133,712 |
| 2014 | $2,064 | $152,103 | $21,010 | $131,093 |
Agents Affiliated with this Home
-
Madelaine LaVoie

Seller's Agent in 2022
Madelaine LaVoie
Cherie Real Estate
(760) 401-3374
90 in this area
528 Total Sales
-
Paul Karr

Seller's Agent in 2021
Paul Karr
Cherie Real Estate
(760) 362-3568
47 in this area
278 Total Sales
Map
Source: California Regional Multiple Listing Service (CRMLS)
MLS Number: JT22060853
APN: 0599-361-24
- 62474 Golden St
- 4021 Mcdowell St
- 4044 Polaris Ave
- 62259 Dixie Ln
- 760 Carmel St
- 4375 Sunburst (9 77 Acres) Ave
- 62171 Campanula St
- 62401 Sunflower Rd
- 3776 Sunburst Ave
- 0 Sunburst Unit HD25000950
- 4024 Ocean
- 0 Highland View Dr Unit SW25126766
- 3120 Stonehill Ave
- 3170 Stonehill Ave
- 0 Avenida la Espana Daga Unit SB25037734
- 3460 Stonehill Ave
- 0 Border Ave Unit AR24226113
- 3961 Avenida Del Sol
- 0 0 Unit 527852
- 0 0 Unit 541637
