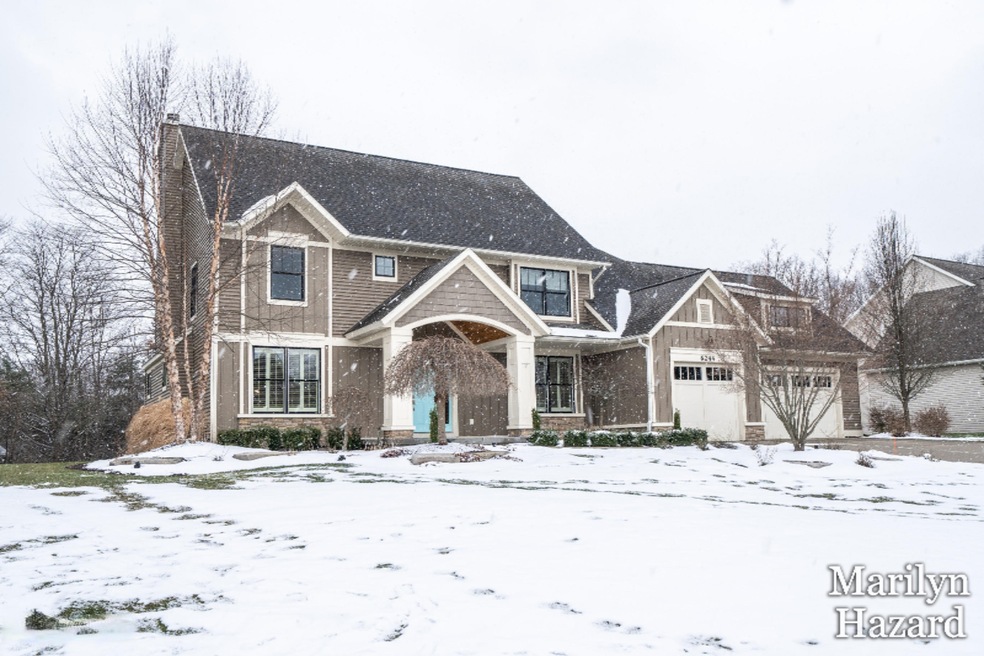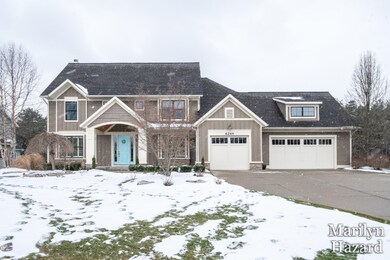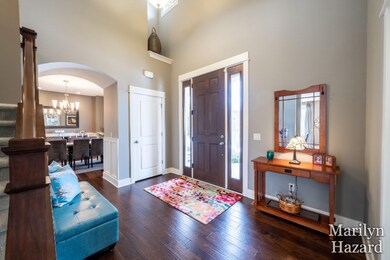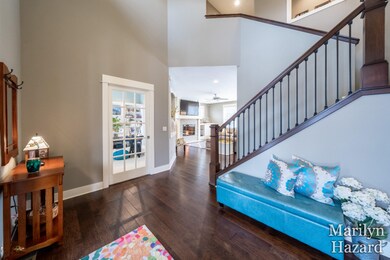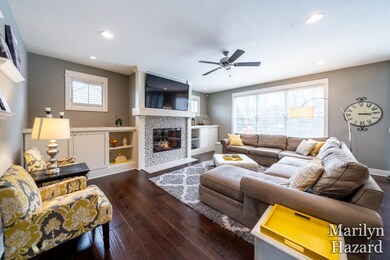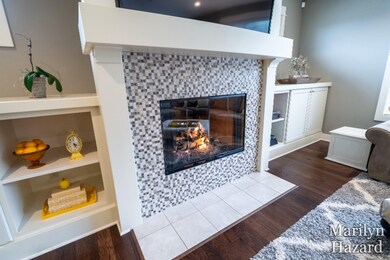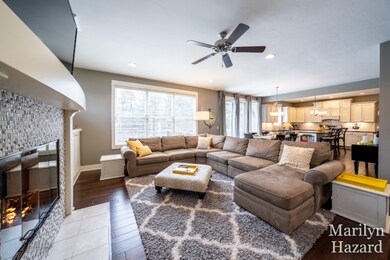
6244 Cascade Pointe Dr SE Grand Rapids, MI 49546
Forest Hills NeighborhoodHighlights
- Deck
- Traditional Architecture
- Mud Room
- Thornapple Elementary School Rated A
- Wood Flooring
- Cul-De-Sac
About This Home
As of February 2021Forest Hills Schools! Gorgeous quality custom built 5 bedroom, 5 bath home located in the gated community of Cascade Point. Amenities include: granite countertops, subway tile, stainless appliances, custom cabinets with pull out drawers, wood floors, french doors, crown moldings, built-in office bookcases, custom storage cabinets, 2 gas fireplaces, wet bar, family lockers with desk area and the list goes on! Main living area is open and touts: kitchen with eating area with sliders to deck, office/den, formal dining area, living room with built-ins and gas fireplace. Upper level: luxurious master suite with soaking tub, double sinks, European glass shower doors in master bath, large walk in closet. Also hallway desk, 2 additional bedrooms, with a 4th bedroom offering its own private guest bath! Lower level: family room with gas fireplace, custom wet-bar, work out area/office or 5th bedroom, bath and more storage. Three stall extra large garage, underground sprinkling and professionally landscaped yard. Conveniently located close to the airport, shopping, schools, and local walking/biking trail system. Offers due by 12pm on Tuesday, Jan 26th.
Last Agent to Sell the Property
Keller Williams GR North License #6502384091 Listed on: 01/19/2021

Home Details
Home Type
- Single Family
Est. Annual Taxes
- $8,345
Year Built
- Built in 2011
Lot Details
- 0.42 Acre Lot
- Lot Dimensions are 100x187x100x177
- Property fronts a private road
- Cul-De-Sac
- Shrub
- Level Lot
- Sprinkler System
HOA Fees
- $117 Monthly HOA Fees
Parking
- 3 Car Attached Garage
- Garage Door Opener
Home Design
- Traditional Architecture
- Brick or Stone Mason
- Vinyl Siding
- Stone
Interior Spaces
- 4,205 Sq Ft Home
- 2-Story Property
- Built-In Desk
- Gas Log Fireplace
- Window Treatments
- Mud Room
- Family Room with Fireplace
- Home Security System
Kitchen
- Eat-In Kitchen
- Range
- Microwave
- Dishwasher
- Kitchen Island
- Snack Bar or Counter
- Disposal
Flooring
- Wood
- Ceramic Tile
Bedrooms and Bathrooms
- 5 Bedrooms
Laundry
- Dryer
- Washer
Basement
- Basement Fills Entire Space Under The House
- Natural lighting in basement
Outdoor Features
- Deck
Utilities
- Humidifier
- Forced Air Heating and Cooling System
- Heating System Uses Natural Gas
- High Speed Internet
- Phone Available
- Cable TV Available
Community Details
- $100 HOA Transfer Fee
Ownership History
Purchase Details
Purchase Details
Home Financials for this Owner
Home Financials are based on the most recent Mortgage that was taken out on this home.Purchase Details
Home Financials for this Owner
Home Financials are based on the most recent Mortgage that was taken out on this home.Purchase Details
Home Financials for this Owner
Home Financials are based on the most recent Mortgage that was taken out on this home.Purchase Details
Purchase Details
Home Financials for this Owner
Home Financials are based on the most recent Mortgage that was taken out on this home.Similar Homes in Grand Rapids, MI
Home Values in the Area
Average Home Value in this Area
Purchase History
| Date | Type | Sale Price | Title Company |
|---|---|---|---|
| Warranty Deed | -- | Michigan Land Title | |
| Warranty Deed | $727,000 | First American Title | |
| Warranty Deed | $450,000 | None Available | |
| Warranty Deed | $450,000 | None Available | |
| Warranty Deed | -- | Metropolitan Title Company | |
| Warranty Deed | -- | -- |
Mortgage History
| Date | Status | Loan Amount | Loan Type |
|---|---|---|---|
| Previous Owner | $545,250 | New Conventional | |
| Previous Owner | $49,415 | Unknown | |
| Previous Owner | $360,000 | New Conventional | |
| Previous Owner | $315,000 | New Conventional | |
| Previous Owner | $2,424,150 | Purchase Money Mortgage |
Property History
| Date | Event | Price | Change | Sq Ft Price |
|---|---|---|---|---|
| 02/26/2021 02/26/21 | Sold | $727,000 | +4.6% | $173 / Sq Ft |
| 01/26/2021 01/26/21 | Pending | -- | -- | -- |
| 01/19/2021 01/19/21 | For Sale | $695,000 | +54.4% | $165 / Sq Ft |
| 06/03/2013 06/03/13 | Sold | $450,000 | -2.2% | $147 / Sq Ft |
| 04/16/2013 04/16/13 | Pending | -- | -- | -- |
| 03/21/2013 03/21/13 | For Sale | $460,000 | +2.2% | $150 / Sq Ft |
| 07/27/2012 07/27/12 | Sold | $450,000 | -5.3% | $147 / Sq Ft |
| 06/28/2012 06/28/12 | Pending | -- | -- | -- |
| 11/09/2011 11/09/11 | For Sale | $475,000 | -- | $155 / Sq Ft |
Tax History Compared to Growth
Tax History
| Year | Tax Paid | Tax Assessment Tax Assessment Total Assessment is a certain percentage of the fair market value that is determined by local assessors to be the total taxable value of land and additions on the property. | Land | Improvement |
|---|---|---|---|---|
| 2024 | $7,435 | $415,700 | $0 | $0 |
| 2023 | $10,465 | $375,700 | $0 | $0 |
| 2022 | $10,128 | $322,300 | $0 | $0 |
| 2021 | $8,276 | $307,900 | $0 | $0 |
| 2020 | $5,559 | $300,000 | $0 | $0 |
| 2019 | $8,115 | $279,200 | $0 | $0 |
| 2018 | $8,115 | $267,900 | $0 | $0 |
| 2017 | $8,081 | $262,300 | $0 | $0 |
| 2016 | $7,799 | $256,400 | $0 | $0 |
| 2015 | -- | $256,400 | $0 | $0 |
| 2013 | -- | $202,000 | $0 | $0 |
Agents Affiliated with this Home
-
Marilyn Hazard

Seller's Agent in 2021
Marilyn Hazard
Keller Williams GR North
(616) 299-9944
5 in this area
65 Total Sales
-
Jean Dehaan

Buyer's Agent in 2021
Jean Dehaan
Carr Homes LLC
(616) 240-1575
2 in this area
60 Total Sales
-
Scot Kellogg

Seller's Agent in 2013
Scot Kellogg
616 Realty LLC
(616) 293-5117
6 in this area
166 Total Sales
-
Brad Baker

Seller's Agent in 2012
Brad Baker
Greenridge Realty (EGR)
(616) 965-2623
7 in this area
349 Total Sales
Map
Source: Southwestern Michigan Association of REALTORS®
MLS Number: 21001663
APN: 41-19-08-277-020
- 2468 Irene Ave SE
- 6449 Wendell St SE
- 2019 Laraway Lake Dr SE
- 1835 Linson Ct SE
- 6716 Cascade Rd SE
- 1901 Forest Shores Dr SE
- 6761 Burton St SE
- 1661 Mont Rue Dr SE
- 2533 Chatham Woods Dr SE
- 2639 Knightsbridge Rd SE
- 2541 Chatham Woods Dr SE Unit 27
- 6244 Lincolnshire Ct SE Unit 15
- 6387 Wainscot Dr SE Unit 102
- 2011 Laraway Lake Dr SE
- 3724 Charlevoix Dr SE
- 2028 Stickley Dr SE
- 6348 Greenway Dr SE Unit 62
- 6309 Greenway Drive 52 Dr SE
- 5970 Parview Dr SE Unit 34
- 3750 Charlevoix Dr SE
