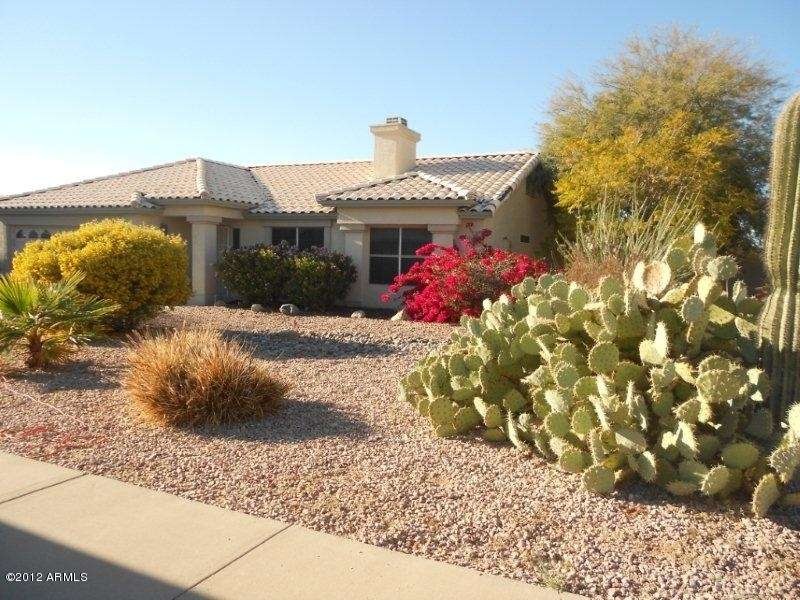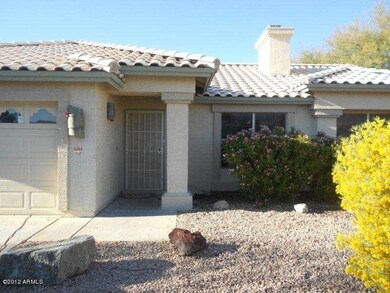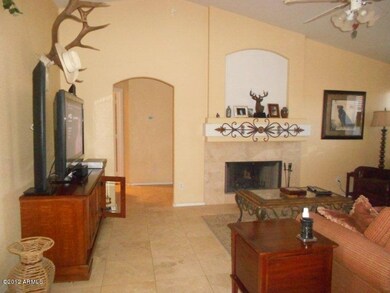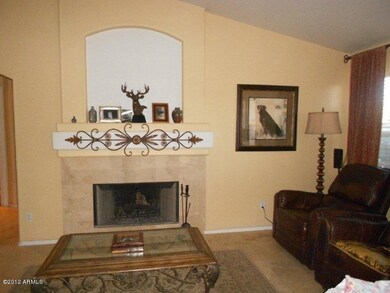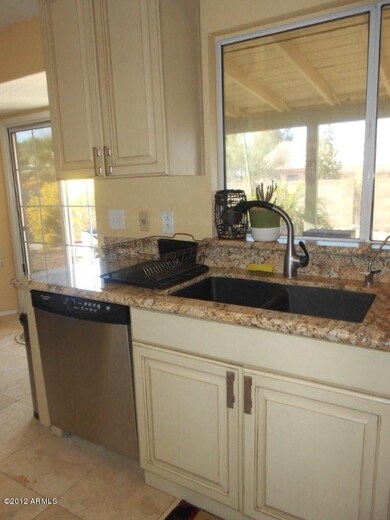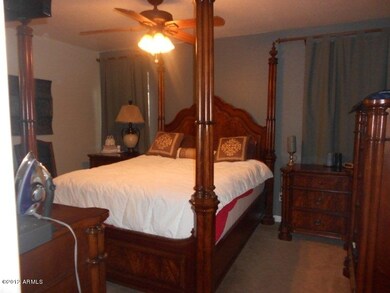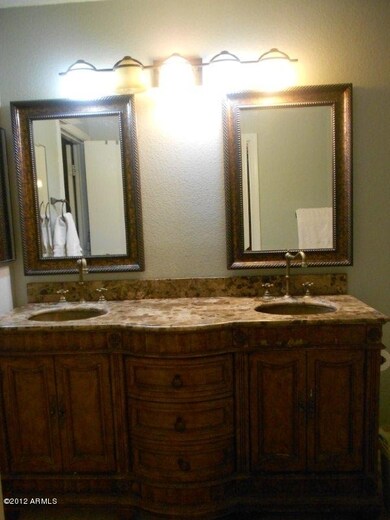Highlights
- Private Pool
- Mountain View
- Jetted Tub in Primary Bathroom
- Franklin at Brimhall Elementary School Rated A
- Vaulted Ceiling
- Granite Countertops
About This Home
As of May 2016Upgraded 3 Bdrm Home w/ Private Pool in Desirable Red Mtn area w/ no HOA. Property Features:North/South Exposure, Split Floor Plan, Fireplace in Family Room. Whirlpool Tub w/ Jets and Furniture Style Vanity in Master Bath. Kitchen with Custom Cabinets and Granite Countertops. Travertine Flooring in Kitchen, Family Room, Bathrooms, Third Bedroom and Traffic Areas. Back yard has Large Pool Covered Patio & Easy to Maintain Desert Landscaping. Air Conditioning Unit new in 2010
Last Agent to Sell the Property
Jana Larson
Dominion Real Estate Partners, L.L.C. License #SA565973000
Last Buyer's Agent
Deborah Dellis
Realty Executives License #SA113801000

Home Details
Home Type
- Single Family
Est. Annual Taxes
- $1,611
Year Built
- Built in 1992
Lot Details
- Desert faces the front and back of the property
- Block Wall Fence
- Desert Landscape
Home Design
- Wood Frame Construction
- Tile Roof
- Stucco
Interior Spaces
- 1,244 Sq Ft Home
- Vaulted Ceiling
- Fireplace
- Family Room
- Mountain Views
Kitchen
- Eat-In Kitchen
- Electric Oven or Range
- Built-In Microwave
- Dishwasher
- Granite Countertops
- Disposal
Flooring
- Carpet
- Stone
Bedrooms and Bathrooms
- 3 Bedrooms
- Split Bedroom Floorplan
- Remodeled Bathroom
- Primary Bathroom is a Full Bathroom
- Dual Vanity Sinks in Primary Bathroom
- Jetted Tub in Primary Bathroom
Laundry
- Laundry in unit
- Dryer
- Washer
Parking
- 2 Car Garage
- Garage Door Opener
Eco-Friendly Details
- North or South Exposure
Outdoor Features
- Private Pool
- Covered patio or porch
Schools
- Red Mountain Ranch Elementary School
- Shepherd Junior High School
- Red Mountain High School
Utilities
- Refrigerated Cooling System
- Heating Available
- High Speed Internet
- Cable TV Available
Community Details
- $1,204 per year Dock Fee
- Association fees include no fees
- Located in the Ridgeview Unit 02 Lt 131-282 master-planned community
- Built by Pulte
Ownership History
Purchase Details
Home Financials for this Owner
Home Financials are based on the most recent Mortgage that was taken out on this home.Purchase Details
Home Financials for this Owner
Home Financials are based on the most recent Mortgage that was taken out on this home.Purchase Details
Home Financials for this Owner
Home Financials are based on the most recent Mortgage that was taken out on this home.Purchase Details
Home Financials for this Owner
Home Financials are based on the most recent Mortgage that was taken out on this home.Purchase Details
Home Financials for this Owner
Home Financials are based on the most recent Mortgage that was taken out on this home.Purchase Details
Purchase Details
Home Financials for this Owner
Home Financials are based on the most recent Mortgage that was taken out on this home.Purchase Details
Home Financials for this Owner
Home Financials are based on the most recent Mortgage that was taken out on this home.Purchase Details
Map
Home Values in the Area
Average Home Value in this Area
Purchase History
| Date | Type | Sale Price | Title Company |
|---|---|---|---|
| Warranty Deed | $226,000 | Wfg National Title Ins Co | |
| Warranty Deed | $132,000 | First American Title Ins Co | |
| Warranty Deed | $250,000 | Stewart Title & Trust Of Pho | |
| Warranty Deed | $250,000 | Stewart Title & Trust Of Pho | |
| Warranty Deed | $270,000 | -- | |
| Interfamily Deed Transfer | -- | Transnation Title Insurance | |
| Interfamily Deed Transfer | -- | Transnation Title Insurance | |
| Interfamily Deed Transfer | -- | Transnation Title Ins Co | |
| Warranty Deed | $115,500 | Transnation Title Ins Co | |
| Cash Sale Deed | $112,000 | Fidelity Title |
Mortgage History
| Date | Status | Loan Amount | Loan Type |
|---|---|---|---|
| Open | $300,000 | New Conventional | |
| Closed | $264,439 | VA | |
| Closed | $232,343 | VA | |
| Previous Owner | $125,000 | New Conventional | |
| Previous Owner | $128,653 | FHA | |
| Previous Owner | $180,000 | New Conventional | |
| Previous Owner | $54,800 | Stand Alone Second | |
| Previous Owner | $216,000 | Purchase Money Mortgage | |
| Previous Owner | $92,400 | No Value Available | |
| Closed | $54,000 | No Value Available |
Property History
| Date | Event | Price | Change | Sq Ft Price |
|---|---|---|---|---|
| 05/31/2016 05/31/16 | Sold | $226,000 | +3.2% | $182 / Sq Ft |
| 04/26/2016 04/26/16 | Pending | -- | -- | -- |
| 04/23/2016 04/23/16 | Price Changed | $219,000 | -2.6% | $176 / Sq Ft |
| 04/15/2016 04/15/16 | For Sale | $224,900 | +70.4% | $181 / Sq Ft |
| 05/01/2012 05/01/12 | Sold | $132,000 | 0.0% | $106 / Sq Ft |
| 03/01/2012 03/01/12 | Pending | -- | -- | -- |
| 03/01/2012 03/01/12 | Off Market | $132,000 | -- | -- |
| 02/24/2012 02/24/12 | For Sale | $120,000 | -- | $96 / Sq Ft |
Tax History
| Year | Tax Paid | Tax Assessment Tax Assessment Total Assessment is a certain percentage of the fair market value that is determined by local assessors to be the total taxable value of land and additions on the property. | Land | Improvement |
|---|---|---|---|---|
| 2025 | $1,611 | $19,416 | -- | -- |
| 2024 | $1,630 | $18,491 | -- | -- |
| 2023 | $1,630 | $32,450 | $6,490 | $25,960 |
| 2022 | $1,594 | $24,150 | $4,830 | $19,320 |
| 2021 | $1,638 | $22,630 | $4,520 | $18,110 |
| 2020 | $1,616 | $21,210 | $4,240 | $16,970 |
| 2019 | $1,497 | $19,560 | $3,910 | $15,650 |
| 2018 | $1,429 | $18,170 | $3,630 | $14,540 |
| 2017 | $1,384 | $16,370 | $3,270 | $13,100 |
| 2016 | $1,359 | $15,620 | $3,120 | $12,500 |
| 2015 | $1,284 | $14,930 | $2,980 | $11,950 |
Source: Arizona Regional Multiple Listing Service (ARMLS)
MLS Number: 4722101
APN: 141-69-261
- 6310 E Portia St Unit 3C
- 3061 N Platina Cir Unit N
- 6128 E Portia St
- 2923 N 63rd St
- 6456 E Orion St
- 6544 E Portia St Unit IV
- 6137 E Roland St
- 3034 N Ricardo
- 6264 E Omega St
- 3527 N Kashmir
- 3646 E Roland St
- 6061 E Rochelle St
- 6514 E Oasis St
- 6452 E Omega St
- 6145 E Sierra Morena St
- 6631 E Rhodes St
- 2851 N Ricardo
- 6214 E Sierra Morena St
- 2714 N 63rd St
- 3750 E Rochelle Cir
