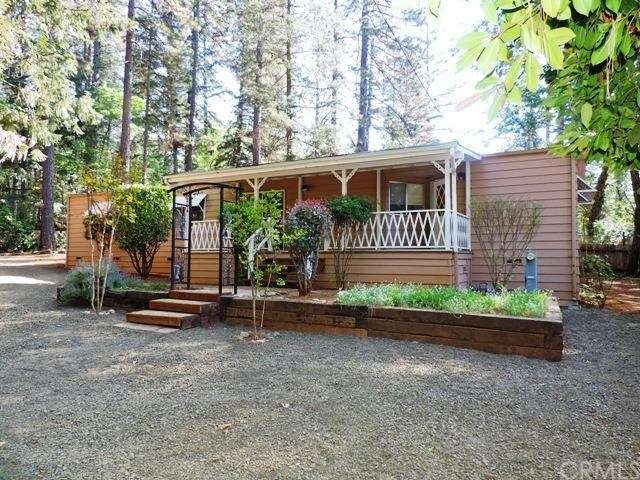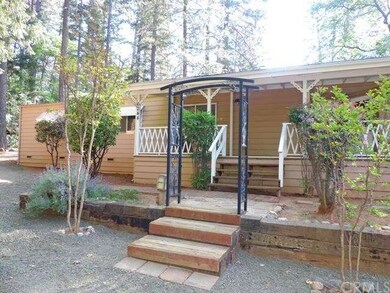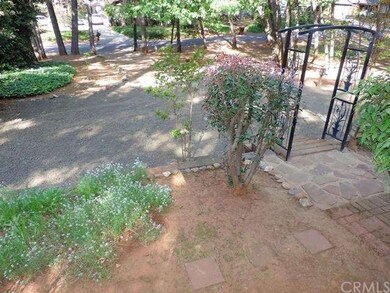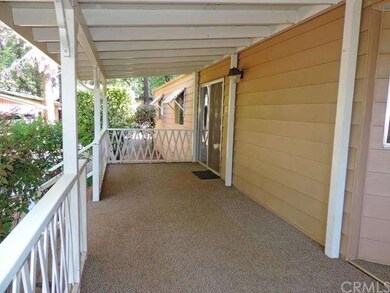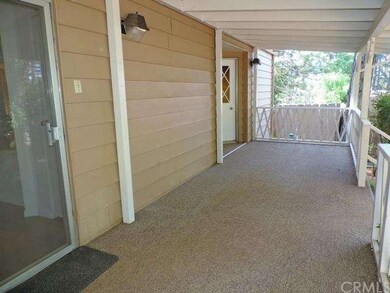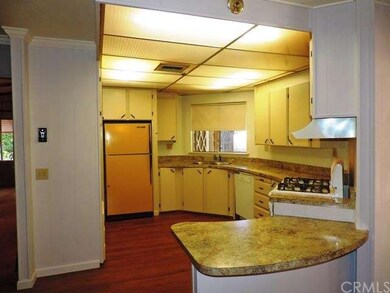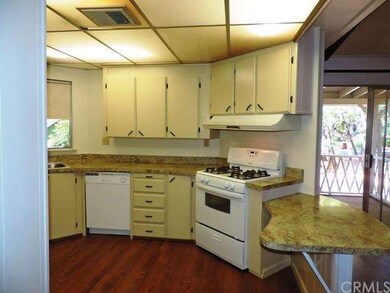
6244 Oak Way Paradise, CA 95969
Highlights
- Deck
- No HOA
- Covered patio or porch
- Cathedral Ceiling
- Neighborhood Views
- Formal Dining Room
About This Home
As of December 2024#230 ITS CLEAN, CUTE and ready to go! Two bedroom, two bath on .32 acre lot in the heart of town. Beautiful fireplace in family room, vaulted ceilings feel light and open. Large separate living room with adjacent dining area, which also has attractive built in hutch. Ceiling fans throughout, Breakfast bar, some upgraded counters. Master bath with large soaking tub and separate shower. There is a ton of storage throughout, and a separate laundry room which leads to the back yard. Out back, there is a covered wood storage area right next to a handy little storage or possible craft room with electricity. Lovely covered front deck to sit out and enjoy the summer evenings. Set back far off the street, circular drive for extra convenience. There's also a nice little gazebo area with a fan in the huge front yard for BBQ's or just relaxing. Double carport, 433a foundation, custom drive lights and more! as clean as a whistle!
Last Agent to Sell the Property
Julie Rolls
RE/MAX of Paradise License #01844065 Listed on: 04/06/2015

Last Buyer's Agent
Sylvia Chipman
RE/MAX of Paradise License #01849797
Property Details
Home Type
- Mobile/Manufactured
Year Built
- Built in 1979
Lot Details
- 0.33 Acre Lot
- No Common Walls
- Rural Setting
- Partially Fenced Property
- Fence is in average condition
- Garden
- Front Yard
Home Design
- Manufactured Home With Land
- Turnkey
- Permanent Foundation
- Composition Roof
Interior Spaces
- 1,536 Sq Ft Home
- 1-Story Property
- Built-In Features
- Cathedral Ceiling
- Ceiling Fan
- Wood Burning Fireplace
- Fireplace Features Masonry
- Family Room with Fireplace
- Formal Dining Room
- Neighborhood Views
- Fire and Smoke Detector
- Laundry Room
Kitchen
- Breakfast Bar
- Gas Range
Flooring
- Carpet
- Laminate
Bedrooms and Bathrooms
- 2 Bedrooms
- 2 Full Bathrooms
Parking
- 2 Parking Spaces
- 2 Carport Spaces
- Oversized Parking
- Parking Available
- Gravel Driveway
- RV Potential
Outdoor Features
- Deck
- Covered patio or porch
- Outbuilding
Utilities
- Evaporated cooling system
- Forced Air Heating System
- Heating System Uses Wood
- Gas Water Heater
- Conventional Septic
Community Details
- No Home Owners Association
- Foothills
Listing and Financial Details
- Assessor Parcel Number 051172056000
Similar Homes in Paradise, CA
Home Values in the Area
Average Home Value in this Area
Property History
| Date | Event | Price | Change | Sq Ft Price |
|---|---|---|---|---|
| 12/30/2024 12/30/24 | Sold | $278,750 | +5.2% | $218 / Sq Ft |
| 11/20/2024 11/20/24 | Pending | -- | -- | -- |
| 11/01/2024 11/01/24 | For Sale | $264,900 | +690.7% | $207 / Sq Ft |
| 08/07/2024 08/07/24 | Sold | $33,500 | -11.8% | $23 / Sq Ft |
| 05/18/2024 05/18/24 | For Sale | $38,000 | -69.6% | $26 / Sq Ft |
| 06/19/2015 06/19/15 | Sold | $125,000 | -3.8% | $81 / Sq Ft |
| 05/01/2015 05/01/15 | Pending | -- | -- | -- |
| 04/06/2015 04/06/15 | For Sale | $129,900 | -- | $85 / Sq Ft |
Tax History Compared to Growth
Agents Affiliated with this Home
-
Hector Vizcarra
H
Seller's Agent in 2024
Hector Vizcarra
Canyon View Realty
(626) 852-9889
32 Total Sales
-
Denise Hicks

Seller's Agent in 2024
Denise Hicks
LPT Realty
(530) 330-0890
36 Total Sales
-
Clint Johns
C
Buyer's Agent in 2024
Clint Johns
EXP Realty of Northern California, Inc.
(530) 519-7509
61 Total Sales
-
J
Seller's Agent in 2015
Julie Rolls
RE/MAX
-
S
Buyer's Agent in 2015
Sylvia Chipman
RE/MAX
Map
Source: California Regional Multiple Listing Service (CRMLS)
MLS Number: CH15071407
- 6243 Oak Way
- 6270 Azalea Ln
- 1179 Bille Rd
- 6209 Oak Way
- 6261 Harvey Rd
- 6292 Oak Way
- 6241 Lind Ln
- 6406 Oak Way
- 6296 Diamond Ave
- 0 Harvey Rd
- 1123 Bille Rd
- 6341 Harvey Rd
- 6272 Berkshire Ave
- 6344 Oak Way
- 1231 Tahoe Way
- 6210 Stinson Ln
- 6338 Berkshire Ave
- 6345 Tabernacle Ln
- 6354 Berkshire Ave
- 6150 Coral Ave
