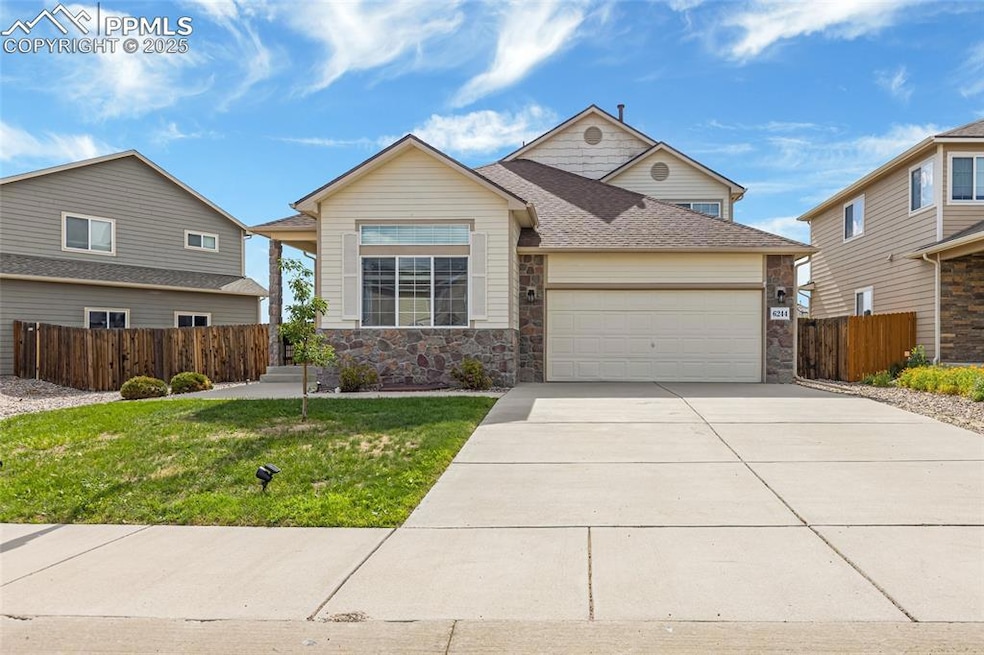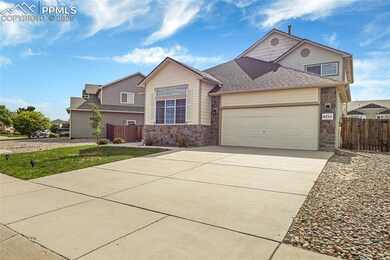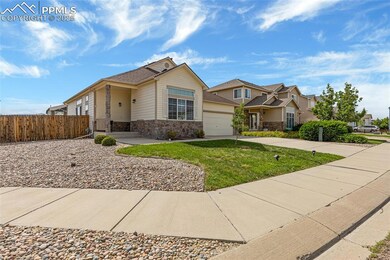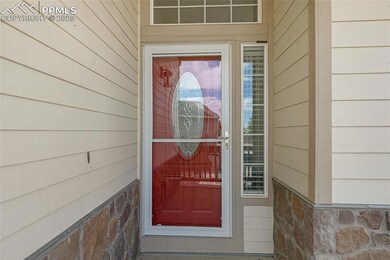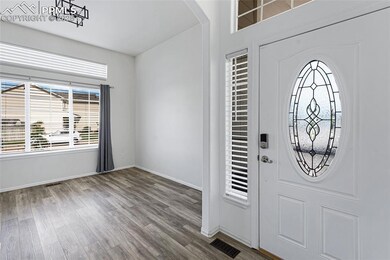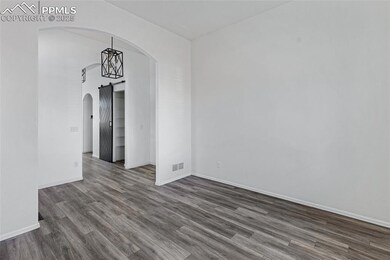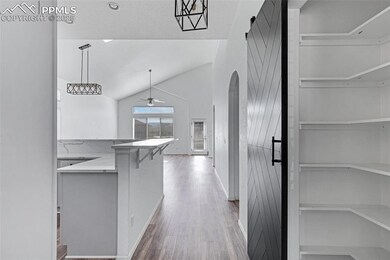
6244 Roundup Butte St Colorado Springs, CO 80925
Lorson Ranch NeighborhoodEstimated payment $3,214/month
Highlights
- Wood Flooring
- 2 Car Attached Garage
- Open Space
- Main Floor Bedroom
- Concrete Porch or Patio
- Forced Air Heating and Cooling System
About This Home
Nestled in the serene community of Lorson Ranch, this impressive home offers 5 bedrooms and 4 bathrooms, perfectly blending comfort and style. Conveniently located near military bases and shopping centers, it provides easy access to amenities while maintaining a peaceful Colorado lifestyle. Step inside to discover a beautifully remodeled kitchen, a chef’s delight, complete with sleek quartz countertops, updated appliances, recessed lighting, and a newly added pantry for enhanced functionality. The main living area boasts soaring vaulted ceilings, creating an open and inviting atmosphere. Overlooking this space is an airy loft with a charming Juliette balcony, offering versatile use. Your private retreat awaits on the main level—a spacious primary suite featuring a walk-in closet and a luxurious 5-piece bathroom with a relaxing jetted tub. The lower level expands your living options with a fully finished basement, highlighted by a spacious family room equipped with smart recessed lighting and two additional bedrooms, ideal for guests or an office setup. Outside, an exceptional backyard oasis awaits. Enjoy the stamped concrete patio, perfect for dining or entertaining, all set against the backdrop of a tranquil greenbelt and walking path for added privacy. This stunning home seamlessly blends modern upgrades with thoughtful design, offering ample space for every lifestyle. Also, PAID Solar panels!! Don’t miss your opportunity to call it your own!
Listing Agent
Coldwell Banker Realty Brokerage Phone: 719-550-2500 Listed on: 05/07/2025

Home Details
Home Type
- Single Family
Est. Annual Taxes
- $4,770
Year Built
- Built in 2008
Lot Details
- 7,026 Sq Ft Lot
- Open Space
- Level Lot
Parking
- 2 Car Attached Garage
Home Design
- Shingle Roof
- Stone Siding
Interior Spaces
- 3,562 Sq Ft Home
- 2-Story Property
- Basement Fills Entire Space Under The House
Flooring
- Wood
- Carpet
Bedrooms and Bathrooms
- 5 Bedrooms
- Main Floor Bedroom
Outdoor Features
- Concrete Porch or Patio
Utilities
- Forced Air Heating and Cooling System
- 220 Volts in Kitchen
Map
Home Values in the Area
Average Home Value in this Area
Tax History
| Year | Tax Paid | Tax Assessment Tax Assessment Total Assessment is a certain percentage of the fair market value that is determined by local assessors to be the total taxable value of land and additions on the property. | Land | Improvement |
|---|---|---|---|---|
| 2024 | $4,730 | $35,400 | $6,040 | $29,360 |
| 2022 | $2,447 | $24,630 | $4,810 | $19,820 |
| 2021 | $2,549 | $25,340 | $4,950 | $20,390 |
| 2020 | $2,264 | $23,140 | $4,330 | $18,810 |
| 2019 | $2,257 | $23,140 | $4,330 | $18,810 |
| 2018 | $2,835 | $19,780 | $4,360 | $15,420 |
| 2017 | $2,895 | $19,780 | $4,360 | $15,420 |
| 2016 | $2,493 | $19,260 | $4,380 | $14,880 |
| 2015 | $2,626 | $19,260 | $4,380 | $14,880 |
| 2014 | $2,370 | $17,460 | $4,290 | $13,170 |
Property History
| Date | Event | Price | Change | Sq Ft Price |
|---|---|---|---|---|
| 06/28/2025 06/28/25 | Pending | -- | -- | -- |
| 05/07/2025 05/07/25 | For Sale | $509,900 | -- | $143 / Sq Ft |
Purchase History
| Date | Type | Sale Price | Title Company |
|---|---|---|---|
| Warranty Deed | $531,000 | New Title Company Name | |
| Special Warranty Deed | $245,930 | Landamerica |
Mortgage History
| Date | Status | Loan Amount | Loan Type |
|---|---|---|---|
| Open | $429,800 | VA | |
| Previous Owner | $300,500 | VA | |
| Previous Owner | $233,958 | VA | |
| Previous Owner | $243,736 | VA | |
| Previous Owner | $248,780 | VA | |
| Previous Owner | $250,393 | Adjustable Rate Mortgage/ARM | |
| Previous Owner | $242,950 | VA | |
| Previous Owner | $242,900 | VA | |
| Previous Owner | $245,900 | VA |
Similar Homes in Colorado Springs, CO
Source: Pikes Peak REALTOR® Services
MLS Number: 1928407
APN: 55143-01-018
- 6225 Laurel Grass Range Trail
- 10749 Deer Meadow Cir
- 10188 Winter Gem Grove
- 6117 Hayfield Place
- 6235 White Wolf Point
- 10280 Abrams Dr
- 6348 Roundup Butte St
- 6255 White Wolf Point
- 6285 White Wolf Point
- 6375 White Wolf Point
- 6282 Pilgrimage Rd
- 6431 Old Glory Dr
- 10868 Deer Meadow Cir
- 6168 Rocking Chair Ln
- 10418 Silver Stirrup Dr
- 6140 Rocking Chair Ln
- 10511 Desert Bloom Way
- 6185 Wood Bison Trail
- 10394 Abrams Dr
- 6429 Tranters Creek Way
