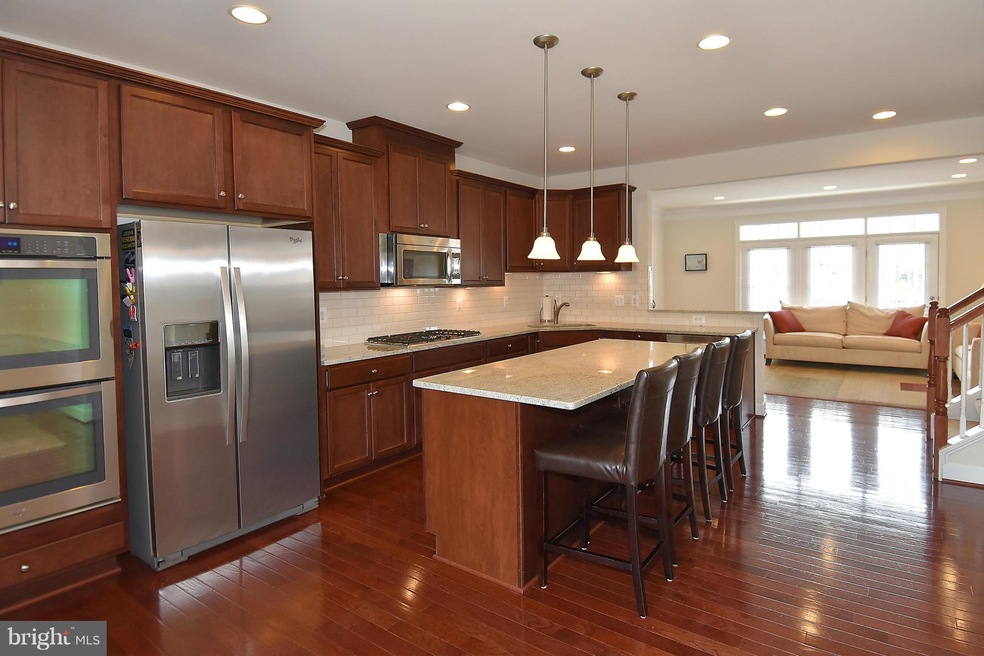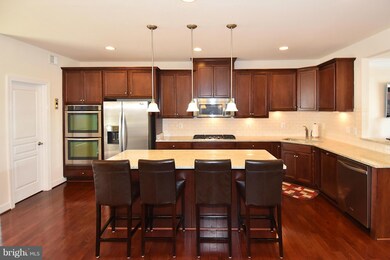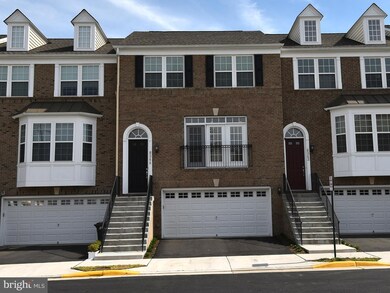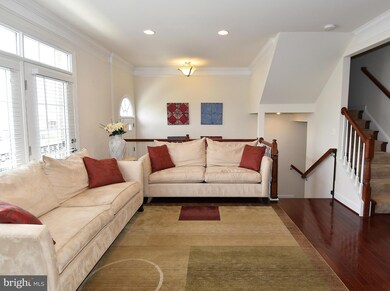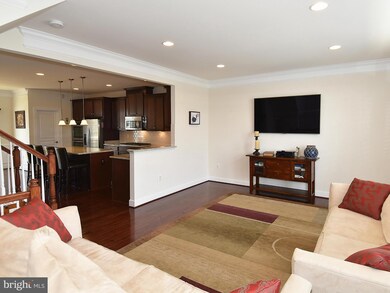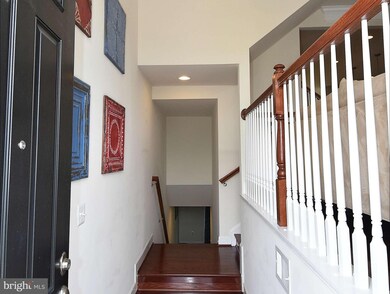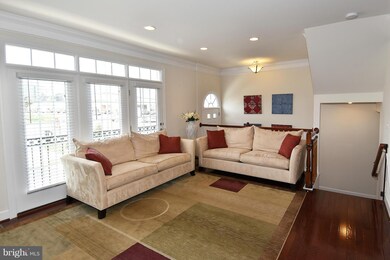
6244 Summit Point Ct Alexandria, VA 22302
Highlights
- Gourmet Kitchen
- Open Floorplan
- Traditional Architecture
- Twain Middle School Rated A-
- Deck
- Wood Flooring
About This Home
As of July 2016Almost new 3 level brick front town-home with all the bells and whistles! Spacious open floor plan w/ 3 bedrms, 2 full/2 half baths, 2 car garage, high ceilings, hardwood floors, Gourmet kitchen w/dbl wall ovens, large island, granite, deck & private patio, walk in closets. Only 2.5 years old! Minutes to Springfield Town Center & shopping, 395/495, easy access to Springfield Metro!
Last Agent to Sell the Property
Corcoran McEnearney License #0225079009 Listed on: 04/20/2016

Last Buyer's Agent
Colt Irick
Compass

Townhouse Details
Home Type
- Townhome
Est. Annual Taxes
- $6,115
Year Built
- Built in 2013
Lot Details
- 1,968 Sq Ft Lot
- Two or More Common Walls
- Property is in very good condition
HOA Fees
- $100 Monthly HOA Fees
Parking
- 2 Car Attached Garage
- Front Facing Garage
- Garage Door Opener
Home Design
- Traditional Architecture
- Brick Exterior Construction
- Composition Roof
Interior Spaces
- 2,222 Sq Ft Home
- Property has 3 Levels
- Open Floorplan
- High Ceiling
- ENERGY STAR Qualified Windows
- Combination Kitchen and Living
- Dining Room
- Game Room
- Wood Flooring
Kitchen
- Gourmet Kitchen
- Built-In Double Oven
- Gas Oven or Range
- Microwave
- ENERGY STAR Qualified Refrigerator
- Ice Maker
- ENERGY STAR Qualified Dishwasher
- Kitchen Island
- Upgraded Countertops
- Disposal
Bedrooms and Bathrooms
- 3 Bedrooms
- En-Suite Primary Bedroom
- En-Suite Bathroom
- 4 Bathrooms
Laundry
- Dryer
- ENERGY STAR Qualified Washer
Finished Basement
- Rear Basement Entry
- Natural lighting in basement
Eco-Friendly Details
- Energy-Efficient HVAC
Outdoor Features
- Deck
- Patio
Schools
- Franconia Elementary School
- Edison High School
Utilities
- Forced Air Heating and Cooling System
- Vented Exhaust Fan
- Electric Water Heater
- Cable TV Available
Listing and Financial Details
- Tax Lot 13
- Assessor Parcel Number 91-1-33- -13
Community Details
Overview
- Association fees include reserve funds, trash
- Built by STANLEY MARTIN
- Fosters Crest Subdivision, Madison Floorplan
- Fosters Crest Community
Recreation
- Community Playground
Ownership History
Purchase Details
Home Financials for this Owner
Home Financials are based on the most recent Mortgage that was taken out on this home.Purchase Details
Home Financials for this Owner
Home Financials are based on the most recent Mortgage that was taken out on this home.Similar Homes in Alexandria, VA
Home Values in the Area
Average Home Value in this Area
Purchase History
| Date | Type | Sale Price | Title Company |
|---|---|---|---|
| Special Warranty Deed | -- | -- | |
| Warranty Deed | $606,000 | Republic Title Inc |
Mortgage History
| Date | Status | Loan Amount | Loan Type |
|---|---|---|---|
| Previous Owner | $575,650 | New Conventional | |
| Previous Owner | $575,650 | New Conventional | |
| Previous Owner | $575,700 | New Conventional | |
| Previous Owner | $557,829 | FHA |
Property History
| Date | Event | Price | Change | Sq Ft Price |
|---|---|---|---|---|
| 05/01/2025 05/01/25 | Rented | $3,700 | 0.0% | -- |
| 04/21/2025 04/21/25 | Under Contract | -- | -- | -- |
| 04/15/2025 04/15/25 | For Rent | $3,700 | +5.7% | -- |
| 12/27/2023 12/27/23 | Rented | $3,500 | 0.0% | -- |
| 12/15/2023 12/15/23 | Under Contract | -- | -- | -- |
| 12/01/2023 12/01/23 | For Rent | $3,500 | +2.9% | -- |
| 04/01/2023 04/01/23 | Rented | $3,400 | 0.0% | -- |
| 03/23/2023 03/23/23 | Under Contract | -- | -- | -- |
| 03/15/2023 03/15/23 | For Rent | $3,400 | 0.0% | -- |
| 10/01/2022 10/01/22 | Rented | $3,400 | 0.0% | -- |
| 09/28/2022 09/28/22 | Under Contract | -- | -- | -- |
| 09/08/2022 09/08/22 | For Rent | $3,400 | 0.0% | -- |
| 07/01/2016 07/01/16 | Sold | $606,000 | +0.2% | $273 / Sq Ft |
| 05/25/2016 05/25/16 | Pending | -- | -- | -- |
| 05/11/2016 05/11/16 | Price Changed | $605,000 | -3.2% | $272 / Sq Ft |
| 04/20/2016 04/20/16 | For Sale | $624,900 | -- | $281 / Sq Ft |
Tax History Compared to Growth
Tax History
| Year | Tax Paid | Tax Assessment Tax Assessment Total Assessment is a certain percentage of the fair market value that is determined by local assessors to be the total taxable value of land and additions on the property. | Land | Improvement |
|---|---|---|---|---|
| 2024 | $8,314 | $717,630 | $225,000 | $492,630 |
| 2023 | $8,202 | $726,840 | $225,000 | $501,840 |
| 2022 | $7,436 | $650,290 | $205,000 | $445,290 |
| 2021 | $6,901 | $588,090 | $175,000 | $413,090 |
| 2020 | $6,819 | $576,140 | $175,000 | $401,140 |
| 2019 | $6,683 | $564,700 | $165,000 | $399,700 |
| 2018 | $6,426 | $558,740 | $163,000 | $395,740 |
| 2017 | $6,362 | $547,980 | $160,000 | $387,980 |
| 2016 | $6,348 | $547,980 | $160,000 | $387,980 |
| 2015 | $6,115 | $547,980 | $160,000 | $387,980 |
| 2014 | $6,102 | $547,980 | $160,000 | $387,980 |
Agents Affiliated with this Home
-
ET Tulu

Seller's Agent in 2025
ET Tulu
Century 21 Accent Homes
(571) 338-2106
-
Ali Popal

Buyer's Agent in 2025
Ali Popal
Sabrii Realty LLC
(951) 880-7888
34 Total Sales
-
Tom Sklopan

Seller's Agent in 2023
Tom Sklopan
Century 21 Accent Homes
(703) 317-8000
5 in this area
57 Total Sales
-
Mahrukh Tariq

Seller's Agent in 2023
Mahrukh Tariq
Century 21 Redwood Realty
(571) 733-6852
2 in this area
115 Total Sales
-
Ritu kher

Seller Co-Listing Agent in 2023
Ritu kher
Century 21 Redwood Realty
(703) 901-4941
1 in this area
81 Total Sales
-
JT Dickie

Buyer's Agent in 2023
JT Dickie
Century 21 New Millennium
(703) 625-4448
31 Total Sales
Map
Source: Bright MLS
MLS Number: 1001931387
APN: 0911-33-0013
- 6236 Summit Point Ct
- 6272 Summit Point Ct
- 6535 Yadkin Ct
- 6143 Cilantro Dr
- 6737 Applemint Ln
- 6915 Victoria Dr Unit C
- 6253 Sibel Place
- 6608 Schurtz St
- 6919 Victoria Dr
- 6921 Victoria Dr Unit I
- 6904 I Victoria Dr Unit I
- 6905 Victoria Dr Unit 6905-L
- 6905 Victoria Dr Unit A
- 6531 China Grove Ct
- 6278 Wills St
- 6255 Casdin Dr
- 6033 Lands End Ln
- 6706 Debra lu Way
- 6696 Debra lu Way
- 6259 Fogle St
