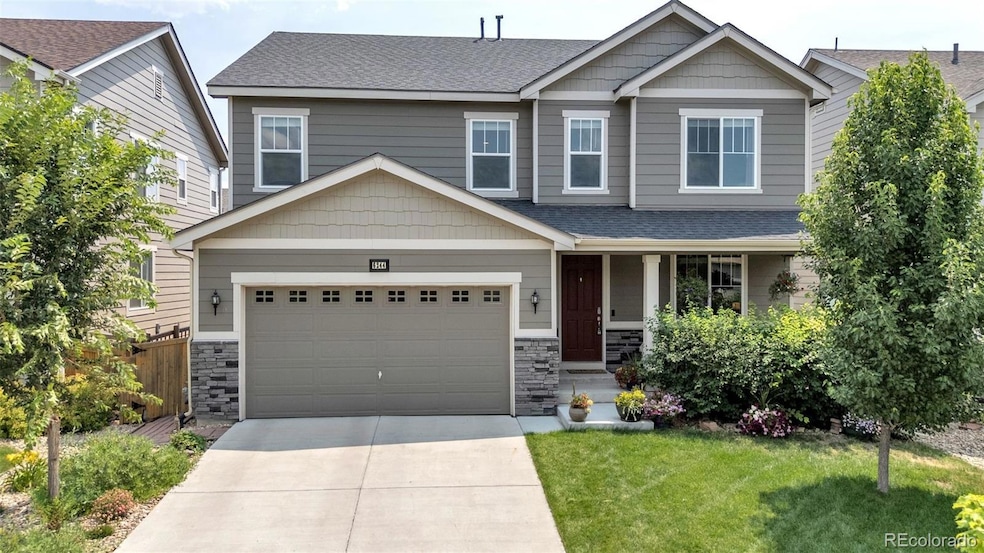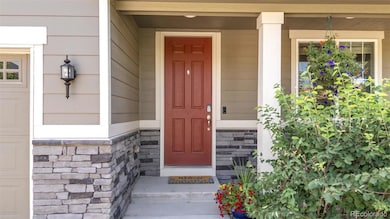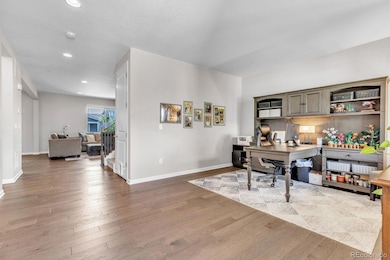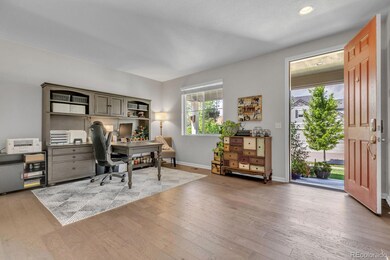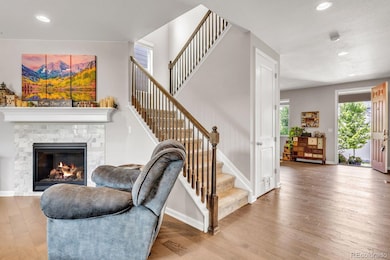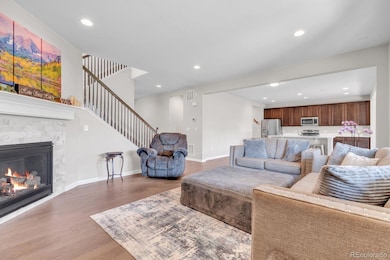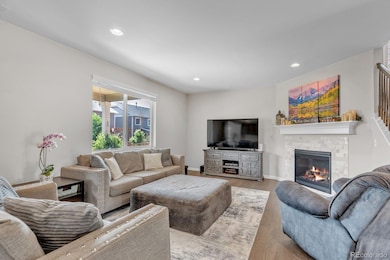6244 Waterman Way Frederick, CO 80516
Estimated payment $4,221/month
Highlights
- Open Floorplan
- Contemporary Architecture
- Loft
- Erie High School Rated A-
- Wood Flooring
- 1 Fireplace
About This Home
Welcome to this beautifully upgraded home in the sought-after Wyndham Hill community. With a $5000 financing concession, you can buy a great home, with a lower interest rate. This spacious and well-maintained property features gorgeous wood flooring throughout the main level, complemented by quartz countertops, stylish cabinetry, and upgraded stainless steel appliances in the kitchen. A large pantry ensures you have all the storage you need for everyday living and entertaining. The open floor plan flows seamlessly to a covered patio, ideal for relaxing summer evenings or weekend barbecues. Downstairs, enjoy a finished basement offering additional living space perfect for a home theater, gym, or guest suite. As part of a pool community, you’ll have access to amenities that elevate your lifestyle while being conveniently located near local parks, schools, and shopping. This is a home that checks all the boxes—schedule your showing today!
Listing Agent
Fathom Realty Colorado LLC Brokerage Email: eric@yourwayhome.com,303-819-8622 License #40039490 Listed on: 07/11/2025

Home Details
Home Type
- Single Family
Est. Annual Taxes
- $7,200
Year Built
- Built in 2019
Lot Details
- 5,500 Sq Ft Lot
- Property is Fully Fenced
HOA Fees
- $70 Monthly HOA Fees
Parking
- 2 Car Attached Garage
Home Design
- Contemporary Architecture
- Frame Construction
- Composition Roof
- Stone Siding
Interior Spaces
- 2-Story Property
- Open Floorplan
- 1 Fireplace
- Great Room
- Family Room
- Living Room
- Dining Room
- Loft
- Wood Flooring
Kitchen
- Eat-In Kitchen
- Oven
- Microwave
- Dishwasher
- Quartz Countertops
- Disposal
Bedrooms and Bathrooms
- 5 Bedrooms
- Walk-In Closet
Laundry
- Laundry Room
- Dryer
- Washer
Finished Basement
- Basement Fills Entire Space Under The House
- 1 Bedroom in Basement
Schools
- Black Rock Elementary School
- Erie Middle School
- Erie High School
Utilities
- Forced Air Heating and Cooling System
- Natural Gas Connected
Additional Features
- Smoke Free Home
- Covered Patio or Porch
Community Details
- Wyndham Hill Association, Phone Number (303) 420-4433
- Built by Richmond American Homes
- Wyndham Hill Subdivision, Hemingway Floorplan
Listing and Financial Details
- Exclusions: personal belongings
- Assessor Parcel Number R8947992
Map
Home Values in the Area
Average Home Value in this Area
Tax History
| Year | Tax Paid | Tax Assessment Tax Assessment Total Assessment is a certain percentage of the fair market value that is determined by local assessors to be the total taxable value of land and additions on the property. | Land | Improvement |
|---|---|---|---|---|
| 2025 | $7,200 | $43,180 | $7,190 | $35,990 |
| 2024 | $7,200 | $43,180 | $7,190 | $35,990 |
| 2023 | $7,031 | $46,900 | $7,780 | $39,120 |
| 2022 | $5,904 | $36,540 | $5,910 | $30,630 |
| 2021 | $5,942 | $37,590 | $6,080 | $31,510 |
| 2020 | $2,708 | $17,220 | $4,430 | $12,790 |
| 2019 | $1,713 | $10,790 | $10,790 | $0 |
| 2018 | $584 | $3,780 | $3,780 | $0 |
| 2017 | $71 | $450 | $450 | $0 |
Property History
| Date | Event | Price | List to Sale | Price per Sq Ft | Prior Sale |
|---|---|---|---|---|---|
| 10/07/2025 10/07/25 | Price Changed | $674,500 | -0.1% | $179 / Sq Ft | |
| 08/21/2025 08/21/25 | Price Changed | $674,900 | -1.5% | $180 / Sq Ft | |
| 07/11/2025 07/11/25 | For Sale | $684,900 | +31.7% | $182 / Sq Ft | |
| 10/15/2020 10/15/20 | Off Market | $519,950 | -- | -- | |
| 07/16/2020 07/16/20 | Sold | $519,950 | 0.0% | $132 / Sq Ft | View Prior Sale |
| 06/05/2020 06/05/20 | Pending | -- | -- | -- | |
| 05/17/2020 05/17/20 | Price Changed | $519,950 | 0.0% | $132 / Sq Ft | |
| 01/31/2020 01/31/20 | Price Changed | $519,859 | -9.6% | $132 / Sq Ft | |
| 01/27/2020 01/27/20 | Price Changed | $574,858 | -3.4% | $146 / Sq Ft | |
| 01/24/2020 01/24/20 | Price Changed | $594,858 | -1.0% | $151 / Sq Ft | |
| 01/17/2020 01/17/20 | Price Changed | $600,837 | +1.7% | $153 / Sq Ft | |
| 12/27/2019 12/27/19 | For Sale | $590,858 | 0.0% | $150 / Sq Ft | |
| 12/27/2019 12/27/19 | Price Changed | $590,858 | 0.0% | $150 / Sq Ft | |
| 12/08/2019 12/08/19 | Pending | -- | -- | -- | |
| 12/03/2019 12/03/19 | Price Changed | $590,918 | +11.6% | $150 / Sq Ft | |
| 09/23/2019 09/23/19 | Price Changed | $529,288 | -10.3% | $135 / Sq Ft | |
| 09/04/2019 09/04/19 | Price Changed | $590,237 | +0.3% | $150 / Sq Ft | |
| 08/13/2019 08/13/19 | Price Changed | $588,237 | 0.0% | $150 / Sq Ft | |
| 07/26/2019 07/26/19 | Price Changed | $588,037 | 0.0% | $150 / Sq Ft | |
| 06/28/2019 06/28/19 | Price Changed | $587,887 | +7.3% | $150 / Sq Ft | |
| 06/21/2019 06/21/19 | For Sale | $547,859 | -- | $139 / Sq Ft |
Purchase History
| Date | Type | Sale Price | Title Company |
|---|---|---|---|
| Special Warranty Deed | $520,000 | American Home T&E Co |
Mortgage History
| Date | Status | Loan Amount | Loan Type |
|---|---|---|---|
| Open | $415,960 | New Conventional |
Source: REcolorado®
MLS Number: 8838993
APN: R8947992
- 6325 Saratoga Trail
- 2623 Steeple Rock Dr
- 6045 Sandstone Cir
- 6009 Caribou Ct
- 6101 Summit Peak Ct Unit 105
- 6021 Sandstone Cir
- 2913 Saratoga Trail
- 3309 Quicksilver Rd
- 3310 Quicksilver Rd
- 3319 Eagle Butte Ave
- 6516 Empire Ave
- 6520 Empire Ave
- 6499 Empire Ave
- 718 State Highway 52
- 3382 Tipple Pkwy
- 3452 Tipple Pkwy
- 3080 S Buttercup Cir
- 2320 Apple St
- 2344 County Road 12
- 1850 Country Dr
- 6108 Marble Mill Place
- 6018 Granite Ct
- 3310 Quicksilver Rd
- 620 State Hwy 52
- 8121 Raspberry Dr
- 708 Split Rock Dr
- 590 Pikes View Dr
- 5116 Dvorak Cir Unit A
- 1300 Colliers Pkwy
- 1237 St John St
- 408 Dunmire St Unit Apartment B
- 408 Dunmire St
- 4347 Rangeview Cir
- 173 Buchanan Ave
- 240 Carr St
- 747 Raindance St
- 7405 Fraser Cir
- 6829 Juniper Ct
- 122 Jackson Dr
- 429 Ambrose St
