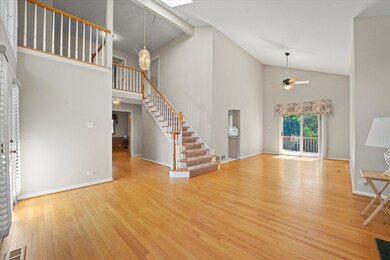
6245 Barbara Ave Tinley Park, IL 60477
Lancaster Woods NeighborhoodHighlights
- Mature Trees
- Wood Flooring
- 2 Car Attached Garage
- Fireplace in Primary Bedroom
- Workshop
- 3-minute walk to Lancaster Woods Park
About This Home
As of November 2024This two story home sits on a one- acre wooded lot. Open floor plan with high ceilings. Hardwood floors in living room and dining room. Kitchen island with whitewashed cabinets. The kitchen patio door opens to a huge deck overlooking a beautiful yard and trees. There are 3 bedrooms on the 2nd level. There is also a office on the main level that could be used for an additional bedroom. The home features 2 full baths with the master suite featuring a whirlpool tub. There is also a 3/4/ bath and 1/2 bath. The lower level features a huge family room with walk/out basement and a wet bar. There is also an additional room in the lower level that could be used for a exercise room, playroom or storage. This home will feel like your private country residence !
Home Details
Home Type
- Single Family
Est. Annual Taxes
- $11,867
Year Built
- Built in 1996
Lot Details
- 1 Acre Lot
- Lot Dimensions are 40x245x186x114x256
- Mature Trees
- Wooded Lot
Parking
- 2 Car Attached Garage
- Parking Included in Price
Home Design
- Asphalt Roof
Interior Spaces
- 2,227 Sq Ft Home
- 2-Story Property
- Family Room
- Combination Dining and Living Room
- Workshop
- Utility Room with Study Area
- Laundry Room
Kitchen
- Range
- Microwave
- Dishwasher
Flooring
- Wood
- Carpet
- Ceramic Tile
Bedrooms and Bathrooms
- 3 Bedrooms
- 3 Potential Bedrooms
- Fireplace in Primary Bedroom
Finished Basement
- English Basement
- Basement Fills Entire Space Under The House
- Finished Basement Bathroom
Utilities
- Forced Air Heating and Cooling System
- Heating System Uses Natural Gas
- Lake Michigan Water
Listing and Financial Details
- Senior Tax Exemptions
- Homeowner Tax Exemptions
Ownership History
Purchase Details
Home Financials for this Owner
Home Financials are based on the most recent Mortgage that was taken out on this home.Purchase Details
Purchase Details
Purchase Details
Home Financials for this Owner
Home Financials are based on the most recent Mortgage that was taken out on this home.Purchase Details
Purchase Details
Map
Similar Homes in Tinley Park, IL
Home Values in the Area
Average Home Value in this Area
Purchase History
| Date | Type | Sale Price | Title Company |
|---|---|---|---|
| Deed | $400,000 | None Listed On Document | |
| Interfamily Deed Transfer | -- | None Available | |
| Interfamily Deed Transfer | -- | Chicago Title Insurance Comp | |
| Warranty Deed | $245,000 | -- | |
| Interfamily Deed Transfer | -- | Chicago Title Insurance Co | |
| Interfamily Deed Transfer | $5,000 | -- |
Mortgage History
| Date | Status | Loan Amount | Loan Type |
|---|---|---|---|
| Open | $300,000 | New Conventional | |
| Previous Owner | $65,000 | No Value Available | |
| Previous Owner | $240,000 | Unknown | |
| Previous Owner | $235,000 | Unknown |
Property History
| Date | Event | Price | Change | Sq Ft Price |
|---|---|---|---|---|
| 11/06/2024 11/06/24 | Sold | $400,000 | -7.0% | $180 / Sq Ft |
| 07/27/2024 07/27/24 | Price Changed | $429,900 | -4.4% | $193 / Sq Ft |
| 07/10/2024 07/10/24 | Price Changed | $449,900 | -4.3% | $202 / Sq Ft |
| 06/15/2024 06/15/24 | For Sale | $469,900 | -- | $211 / Sq Ft |
Tax History
| Year | Tax Paid | Tax Assessment Tax Assessment Total Assessment is a certain percentage of the fair market value that is determined by local assessors to be the total taxable value of land and additions on the property. | Land | Improvement |
|---|---|---|---|---|
| 2024 | $7,146 | $35,994 | $17,994 | $18,000 |
| 2023 | $7,146 | $40,856 | $22,856 | $18,000 |
| 2022 | $7,146 | $27,477 | $11,428 | $16,049 |
| 2021 | $6,886 | $27,476 | $11,427 | $16,049 |
| 2020 | $6,365 | $28,615 | $11,427 | $17,188 |
| 2019 | $7,082 | $27,608 | $9,350 | $18,258 |
| 2018 | $7,021 | $27,608 | $9,350 | $18,258 |
| 2017 | $6,943 | $27,608 | $9,350 | $18,258 |
| 2016 | $8,497 | $25,124 | $8,311 | $16,813 |
| 2015 | $8,752 | $25,124 | $8,311 | $16,813 |
| 2014 | $8,695 | $25,124 | $8,311 | $16,813 |
| 2013 | $9,413 | $29,084 | $13,505 | $15,579 |
Source: Midwest Real Estate Data (MRED)
MLS Number: 12085422
APN: 28-29-101-020-0000
- 16961 Forest Glen Dr
- 6125 Jennifer Ave
- 16701 Beverly Ave
- 6040 Lake Bluff Dr Unit 202
- 17218 Munster Ln
- 17219 Munster Ln
- 17220 Munster Ln
- 17221 Munster Ln
- 6000 Lake Bluff Dr Unit 402
- 17223 Munster Ln
- 16932 Riverside Dr
- 5980 Lake Bluff Dr Unit 601
- 17233 Munster Ln
- 17231 Munster Ln
- 17225 Munster Ln
- 17229 Munster Ln
- 17235 Munster Ln
- 17227 Munster Ln
- 17237 Munster Ln
- 17241 Munster Ln






