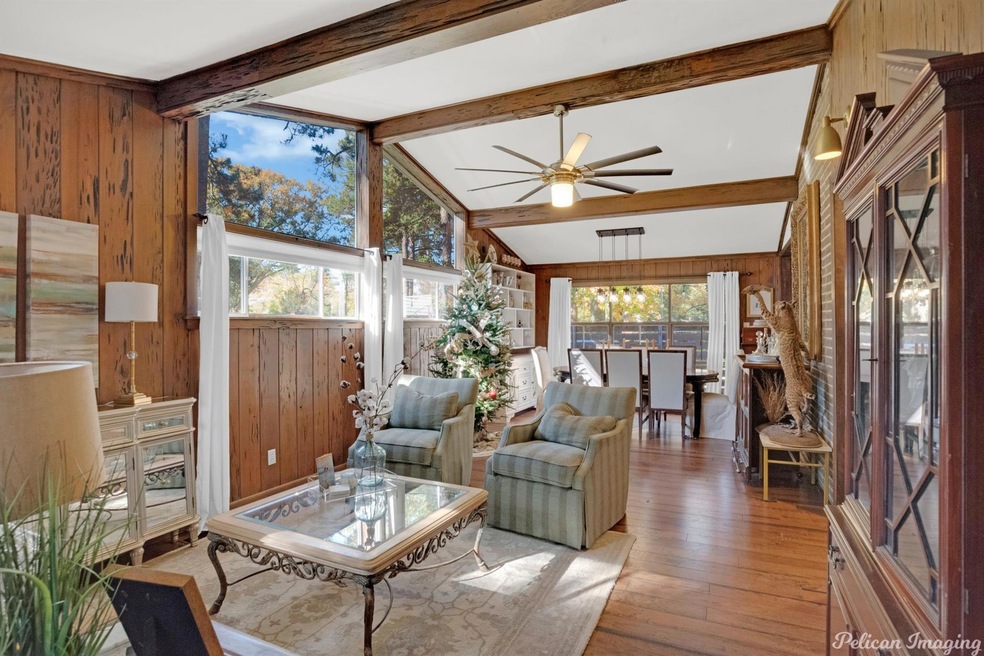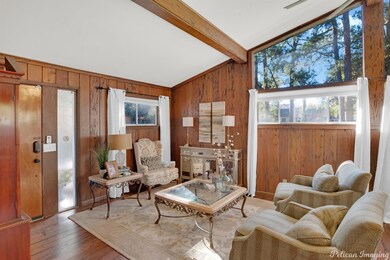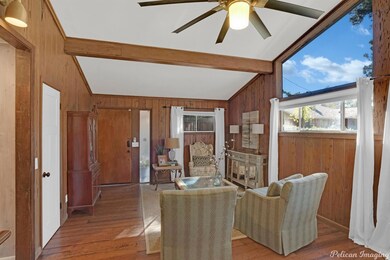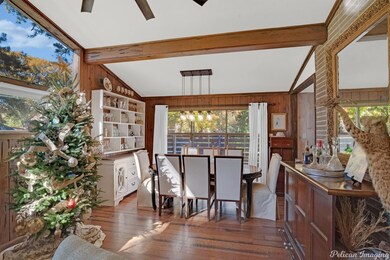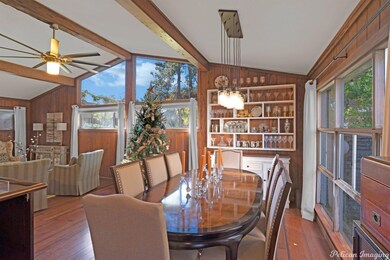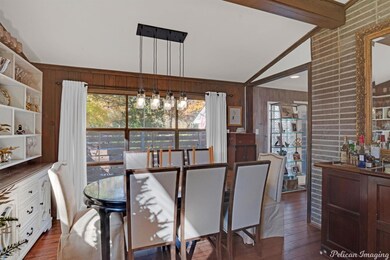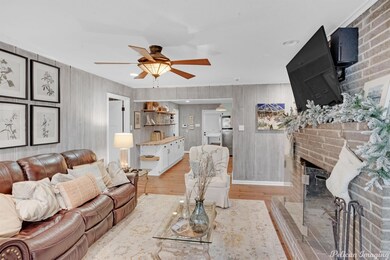
6245 Dillingham Ave Shreveport, LA 71106
East Shreveport NeighborhoodEstimated Value: $240,000 - $273,000
Highlights
- 0.43 Acre Lot
- Open Floorplan
- Wood Flooring
- Fairfield Magnet School Rated A-
- Vaulted Ceiling
- Granite Countertops
About This Home
As of May 2023Beautiful move-in ready 3 bedroom, 2.5 bathroom property located in the heart of Pierremont.Updated home located on a very quiet street that is a quick walk or bike ride to Superior Grill,Norton Art Gallery or Rhino. The living room is spacious with a cathedral window and exposedcypress beams. The second living space includes a large woodburning fireplace with a gas-starterin addition to a patio located off the side of the house. The kitchen features granite countertops,stainless steel appliances in addition to an ample amount of cabinet space. The kitchens openfloor plan makes it easily accessible from the living rooms for entertaining. Large covered patio with a cedar wood fenced in expansivebackyard for grilling and entertaining. Additionally the yard features an irrigation system. Twoof the bedrooms feature walk-in closets. Renovated master bathroom witha large walk-in shower. Recent updates include a roof, new insulation and a hot water heater.
Last Agent to Sell the Property
Coldwell Banker Apex, REALTORS Brokerage Phone: 318-861-2461 License #0995701334 Listed on: 02/01/2023

Home Details
Home Type
- Single Family
Est. Annual Taxes
- $2,007
Year Built
- Built in 1958
Lot Details
- 0.43 Acre Lot
- Wood Fence
- Irregular Lot
Parking
- 2 Carport Spaces
Home Design
- Brick Exterior Construction
- Slab Foundation
- Shingle Roof
Interior Spaces
- 1,843 Sq Ft Home
- 1-Story Property
- Open Floorplan
- Vaulted Ceiling
- Ceiling Fan
- Decorative Fireplace
- Fireplace With Gas Starter
- Bay Window
- Living Room with Fireplace
- Washer and Electric Dryer Hookup
Kitchen
- Electric Oven
- Electric Range
- Microwave
- Dishwasher
- Kitchen Island
- Granite Countertops
- Disposal
Flooring
- Wood
- Laminate
- Ceramic Tile
Bedrooms and Bathrooms
- 3 Bedrooms
- Walk-In Closet
Home Security
- Carbon Monoxide Detectors
- Fire and Smoke Detector
Eco-Friendly Details
- Energy-Efficient Insulation
Outdoor Features
- Covered patio or porch
- Rain Gutters
Schools
- Caddo Isd Schools Elementary School
- Caddo Isd Schools High School
Utilities
- Central Heating and Cooling System
- Heating System Uses Natural Gas
- Vented Exhaust Fan
- Satellite Dish
- Cable TV Available
Community Details
- Montrose Park Subdivision
Listing and Financial Details
- Tax Lot 26
- Assessor Parcel Number 171330040006500
Ownership History
Purchase Details
Home Financials for this Owner
Home Financials are based on the most recent Mortgage that was taken out on this home.Purchase Details
Purchase Details
Home Financials for this Owner
Home Financials are based on the most recent Mortgage that was taken out on this home.Purchase Details
Home Financials for this Owner
Home Financials are based on the most recent Mortgage that was taken out on this home.Purchase Details
Home Financials for this Owner
Home Financials are based on the most recent Mortgage that was taken out on this home.Similar Homes in Shreveport, LA
Home Values in the Area
Average Home Value in this Area
Purchase History
| Date | Buyer | Sale Price | Title Company |
|---|---|---|---|
| Schexnaildre Mark Jacob | $240,800 | Bayou Title | |
| Cottingham Jean P | -- | -- | |
| Pugh Robert Gahagan | $230,000 | Attorney | |
| Piper Douglas Eugene | -- | None Available | |
| Piper Douglas Eugene | $104,900 | None Available |
Mortgage History
| Date | Status | Borrower | Loan Amount |
|---|---|---|---|
| Previous Owner | Pugh Robert Gahagan | $205,000 | |
| Previous Owner | Piper Douglas Eugene | $126,841 |
Property History
| Date | Event | Price | Change | Sq Ft Price |
|---|---|---|---|---|
| 05/30/2023 05/30/23 | Sold | -- | -- | -- |
| 03/17/2023 03/17/23 | Pending | -- | -- | -- |
| 02/19/2023 02/19/23 | Price Changed | $249,000 | -3.9% | $135 / Sq Ft |
| 02/18/2023 02/18/23 | For Sale | $259,000 | 0.0% | $141 / Sq Ft |
| 02/12/2023 02/12/23 | Pending | -- | -- | -- |
| 02/01/2023 02/01/23 | For Sale | $259,000 | -- | $141 / Sq Ft |
Tax History Compared to Growth
Tax History
| Year | Tax Paid | Tax Assessment Tax Assessment Total Assessment is a certain percentage of the fair market value that is determined by local assessors to be the total taxable value of land and additions on the property. | Land | Improvement |
|---|---|---|---|---|
| 2024 | $2,007 | $12,872 | $4,784 | $8,088 |
| 2023 | $1,895 | $11,890 | $4,556 | $7,334 |
| 2022 | $1,895 | $11,890 | $4,556 | $7,334 |
| 2021 | $1,866 | $11,890 | $4,556 | $7,334 |
| 2020 | $1,866 | $11,890 | $4,556 | $7,334 |
| 2019 | $1,932 | $11,946 | $4,556 | $7,390 |
| 2018 | $573 | $11,946 | $4,556 | $7,390 |
| 2017 | $1,962 | $11,946 | $4,556 | $7,390 |
| 2015 | $389 | $10,500 | $3,590 | $6,910 |
| 2014 | $392 | $10,500 | $3,590 | $6,910 |
| 2013 | -- | $10,500 | $3,590 | $6,910 |
Agents Affiliated with this Home
-
Carlton Holland

Seller's Agent in 2023
Carlton Holland
Coldwell Banker Apex, REALTORS
(318) 393-6665
18 in this area
203 Total Sales
-
Andy Osborn Emily Hays

Buyer's Agent in 2023
Andy Osborn Emily Hays
Osborn Hays Real Estate, LLC
(318) 564-3701
38 in this area
412 Total Sales
Map
Source: North Texas Real Estate Information Systems (NTREIS)
MLS Number: 20250314
APN: 171330-040-0065-00
- 6220 Dillingham Ave
- 6309 Time Place
- 0 Birnamwood Rd
- 514 Pierremont Cir
- 842 Evangeline Place
- 0 Trees Dr Unit 20734607
- 6030 Arden St
- 6439 Creswell Ave
- 6835 Bethany St
- 0 Gilbert Place Unit 2 20583892
- 923 Evangeline Place
- 823 Bates St
- 7717 Creswell Ave Unit 15
- 705 Pierremont Rd
- 6606 Gilbert Dr
- 6204 Henderson Ave
- 719 Edgemont St
- 7000 Creswell Rd Unit 208
- 7000 Creswell Rd Unit 223
- 716 Edgemont St
- 6245 Dillingham Ave
- 732 Oak Hill Dr
- 728 Oak Hill Dr
- 6231 Dillingham Ave
- 6249 Dillingham Ave
- 6216 Dillingham Ave
- 714 Oak Hill Dr
- 714 Oak Hill Dr
- 714 Oak Hill Dr
- 714 Oak Hill Dr
- 714 Oak Hill Dr
- 714 Oak Hill Dr
- 714 Oak Hill Dr
- 714 Oak Hill Dr
- 6225 Dillingham Ave
- 6212 Dillingham Ave
- 0 Oak Hill Dr
- 731 Oak Hill Dr
- 6401 Line Ave
- 6320 Time Place
