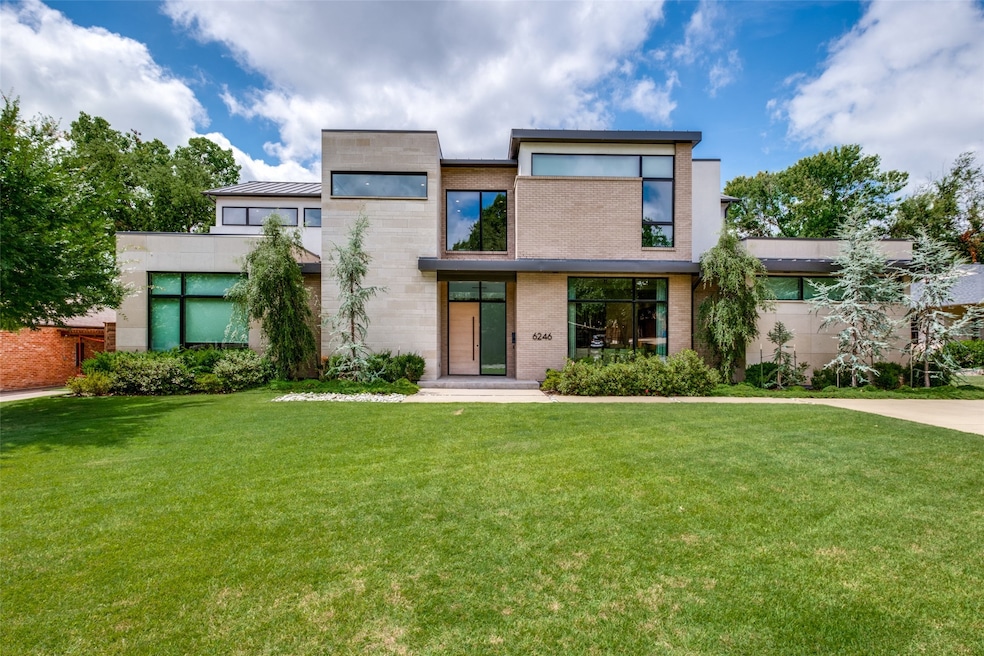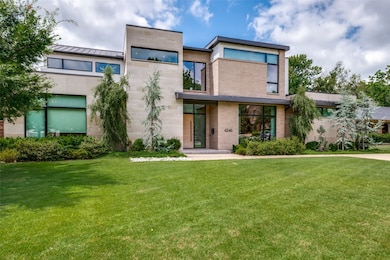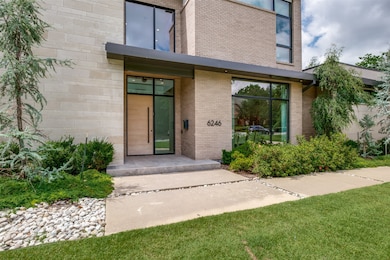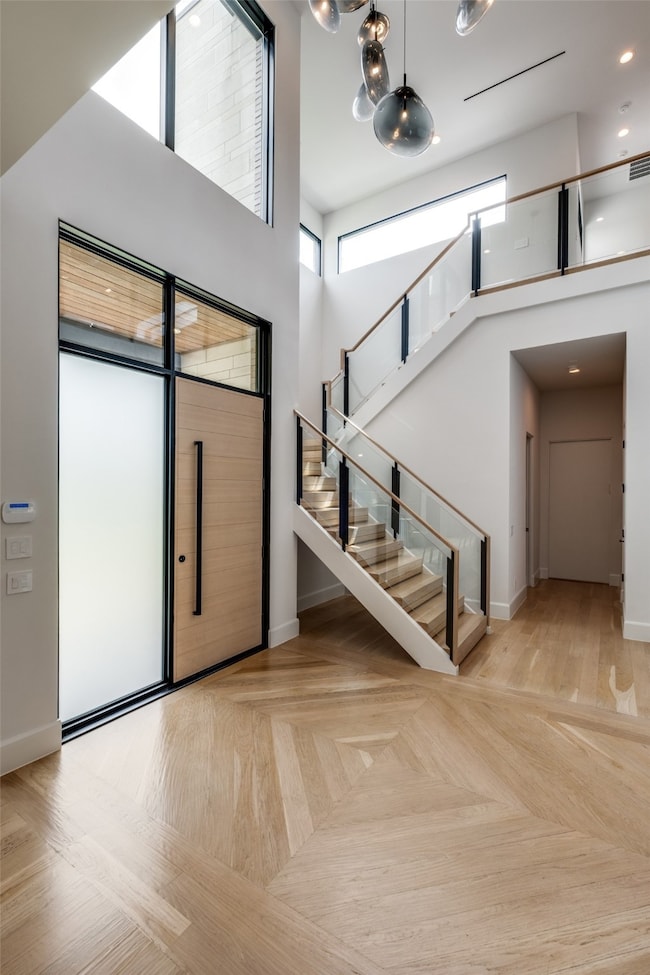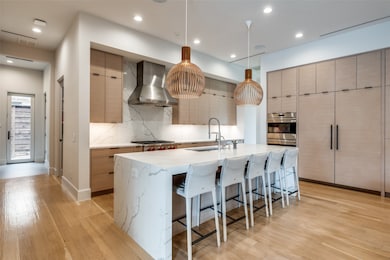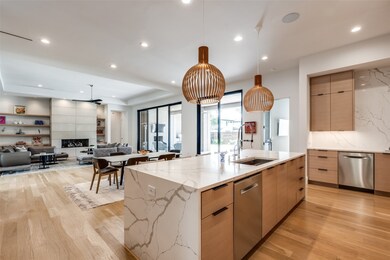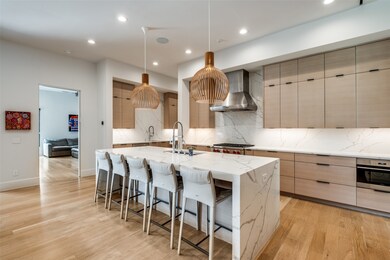
6246 Dykes Way Dallas, TX 75230
Preston Citadel Club NeighborhoodEstimated payment $18,716/month
Highlights
- Heated Pool
- Open Floorplan
- Wood Flooring
- Built-In Refrigerator
- Contemporary Architecture
- Covered Patio or Porch
About This Home
Stunning contemporary home in the private school corridor, built by Mark Hayes and designed by John Lively & Associates. Located within the Eruv, this 5-bedroom, 5.5-bath residence blends thoughtful design, high-end finishes, and a floor plan ideal for both entertaining and everyday living.
The open-concept layout centers around a chef’s kitchen equipped with Sub-Zero and Wolf appliances, three ovens, two dishwashers, two sinks, two microwaves, and a walk-in pantry. One side functions as a full butler’s prep area. The kitchen flows seamlessly into the breakfast area and spacious living room, all with views of the backyard, covered patio, and resort-style pool and spa.
The downstairs primary suite offers privacy and comfort, featuring separate his-and-her walk-in closets and a spa-like bath. Also on the main level: a private office with floor-to-ceiling built-ins, a flexible family room, a mudroom, and a well-appointed laundry room.
Upstairs includes three additional bedrooms, a game room, and a large walk-in attic that can easily convert into a sixth bedroom or flex space.
Designed for indoor-outdoor living, the backyard includes a built-in BBQ, outdoor fireplace with TV, electric patio screens, and a pergola-shaded dining area. A gated driveway leads to a garage and a sports-ready area with a basketball hoop.
This smart home includes electric blinds, abundant storage throughout, and is truly move-in ready — all in one of Dallas’s most desirable neighborhoods.
Listing Agent
Dave Perry Miller Real Estate Brokerage Phone: 214-522-3838 License #0748928 Listed on: 07/02/2025

Co-Listing Agent
Dave Perry Miller Real Estate Brokerage Phone: 214-522-3838 License #0777487
Home Details
Home Type
- Single Family
Est. Annual Taxes
- $38,241
Year Built
- Built in 2019
Lot Details
- 0.36 Acre Lot
- Lot Dimensions are 103 x 153
- Wood Fence
- Back Yard
Parking
- 3 Car Attached Garage
- Driveway
- Additional Parking
Home Design
- Contemporary Architecture
- Brick Exterior Construction
- Slab Foundation
- Metal Roof
Interior Spaces
- 5,695 Sq Ft Home
- 2-Story Property
- Open Floorplan
- Built-In Features
- Decorative Fireplace
- Window Treatments
- Family Room with Fireplace
- Wood Flooring
- Dryer
Kitchen
- Eat-In Kitchen
- Double Convection Oven
- Built-In Refrigerator
- Dishwasher
- Kitchen Island
- Disposal
Bedrooms and Bathrooms
- 5 Bedrooms
- Walk-In Closet
- Double Vanity
Home Security
- Home Security System
- Carbon Monoxide Detectors
- Fire and Smoke Detector
Pool
- Heated Pool
- Pool Cover
Outdoor Features
- Covered Patio or Porch
- Outdoor Grill
- Rain Gutters
Schools
- Kramer Elementary School
- Hillcrest High School
Community Details
- Preston Club Estates No 2 Subdivision
Listing and Financial Details
- Legal Lot and Block 13 / D/7454
- Assessor Parcel Number 00000733663000000
Map
Home Values in the Area
Average Home Value in this Area
Tax History
| Year | Tax Paid | Tax Assessment Tax Assessment Total Assessment is a certain percentage of the fair market value that is determined by local assessors to be the total taxable value of land and additions on the property. | Land | Improvement |
|---|---|---|---|---|
| 2025 | $38,241 | $2,636,360 | $551,390 | $2,084,970 |
| 2024 | $38,241 | $2,636,360 | $551,390 | $2,084,970 |
| 2023 | $38,241 | $2,102,840 | $551,390 | $1,551,450 |
| 2022 | $45,575 | $1,822,710 | $441,110 | $1,381,600 |
| 2021 | $41,196 | $1,561,650 | $409,600 | $1,152,050 |
| 2020 | $42,366 | $1,561,650 | $409,600 | $1,152,050 |
| 2019 | $24,002 | $843,590 | $409,600 | $433,990 |
| 2018 | $11,138 | $409,600 | $409,600 | $0 |
| 2017 | $14,229 | $523,250 | $393,850 | $129,400 |
| 2016 | $12,273 | $451,340 | $315,080 | $136,260 |
| 2015 | $8,151 | $439,700 | $299,330 | $140,370 |
| 2014 | $8,151 | $297,160 | $236,310 | $60,850 |
Property History
| Date | Event | Price | Change | Sq Ft Price |
|---|---|---|---|---|
| 07/02/2025 07/02/25 | For Sale | $2,850,000 | -- | $500 / Sq Ft |
Purchase History
| Date | Type | Sale Price | Title Company |
|---|---|---|---|
| Vendors Lien | -- | Chicago Title | |
| Warranty Deed | -- | Hftc |
Mortgage History
| Date | Status | Loan Amount | Loan Type |
|---|---|---|---|
| Open | $344,000 | Seller Take Back | |
| Previous Owner | $187,000 | Fannie Mae Freddie Mac |
Similar Homes in the area
Source: North Texas Real Estate Information Systems (NTREIS)
MLS Number: 20988051
APN: 00000733663000000
- 6302 Lafayette Way
- 6215 Lafayette Way
- 6301 Churchill Way
- 6014 Shetland Dr
- 6106 Linden Ln
- 12136 Madeleine Cir
- 6530 Churchill Way
- 12103 Talmay Dr
- 12508 Degas Ln
- 5961 Williamstown Rd
- 5960 Williamstown Rd
- 6207 Lyndon b Johnson Fwy
- 12005 Timberlake Ct
- 13 Downs Lake Cir
- 5833 Harvest Hill Rd Unit 2071
- 5831 Harvest Hill Rd Unit 1069
- 12541 Matisse Ln
- 12035 De or Dr
- 6522 Willow Ln
- 13032 Copenhill Rd
- 6218 Turner Way
- 6010 Steamboat Dr
- 6104 Lyndon b Johnson Fwy
- 12721 Preston Rd
- 5819 Harvest Hill Rd Unit 2062Q
- 5921 Harvest Hill Rd Unit 2086
- 6522 Willow Ln
- 13038 Copenhill Rd
- 5948 Melshire Dr
- 6507 Clubhouse Cir Unit ID1019494P
- 5927 Lindenshire Ln
- 12617 Montfort Dr
- 12660 Hillcrest Rd Unit 6203
- 12660 Hillcrest Rd Unit 8102
- 12888 Montfort Dr Unit 214
- 12888 Montfort Dr Unit 241
- 12888 Montfort Dr Unit 216
- 6935 Helsem Way Unit 121
- 11712 Forest Ct
- 5580 Harvest Hill Rd
