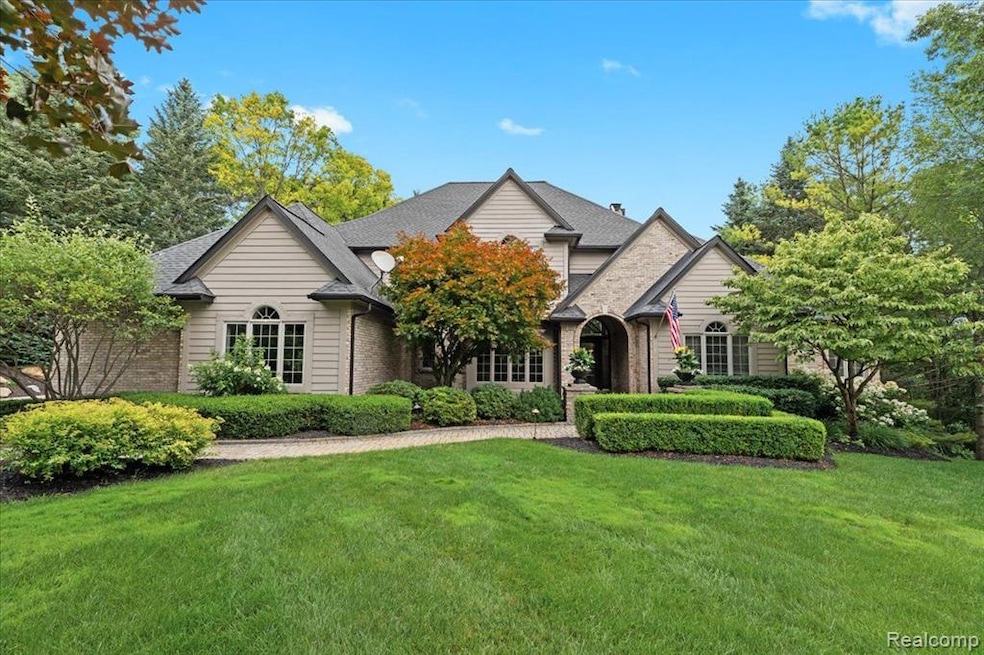Experience tranquil luxury in this stunning Cape Cod inspired home in award winning Brighton schools. This home is beautifully framed by a brick- paved driveway, walkway and patios. Set on almost one acre of meticulously landscaped grounds, this residence offers 4 bedrooms and 4.1 bathrooms, blending refined elegance and comfort. Upon entering, you're greeted by a grand foyer with a graceful circular staircase, exuding sophistication. The gourmet eat-in kitchen features Brazilian cherry floors, granite countertops, and top-of-the line Bosch and Viking appliances. The home is enhanced by four fireplaces, each adding warmth and charm throughout the spacious living areas. The three season room offers a cozy retreat, complete with stone surround fireplace and wooded views, providing a great space for relaxation. At the center of the home lies a two story great room offering a dramatic yet inviting atmosphere. The first floor primary suite serves as a private haven , complete with its own balcony. The large fully finished lower level is perfect for entertaining, featuring a home theater, a full bathroom, a sauna, and second home office. A whole home surround sound system ensures music fills every room. For nature lovers, three walking trails within the community and access to Appleton Lake offer ample opportunities to explore. This property beautifully combines charm and sophistication, making it truly one of a kind.

