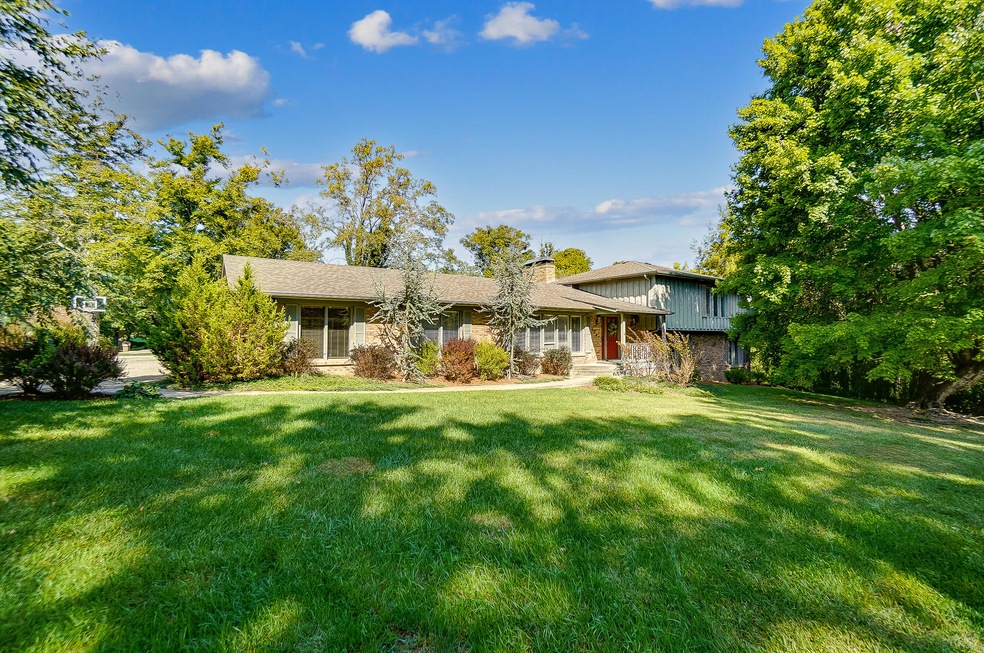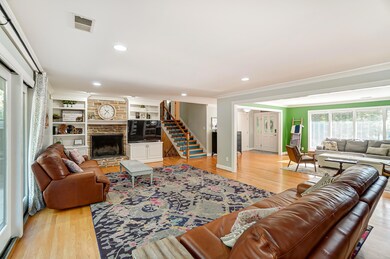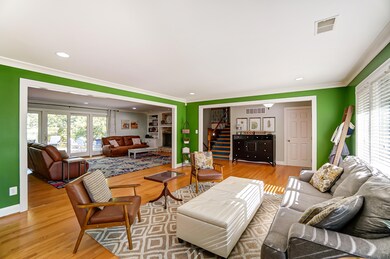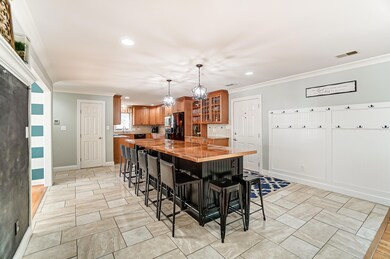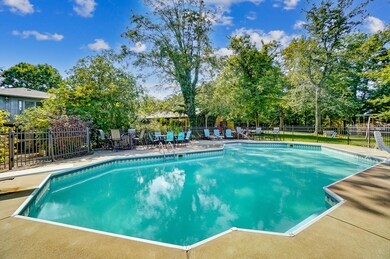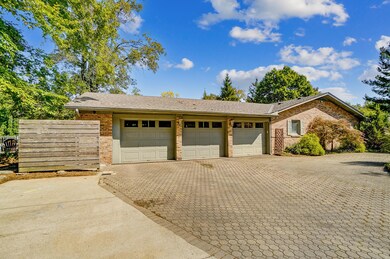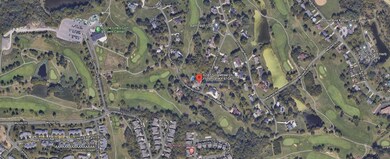
6247 Singletree Ln Florence, KY 41042
Oakbrook NeighborhoodEstimated Value: $528,000 - $623,000
Highlights
- In Ground Pool
- Golf Course View
- Open Floorplan
- Stephens Elementary School Rated A-
- 0.77 Acre Lot
- Fireplace in Primary Bedroom
About This Home
As of November 2022Golf Course View & Inground Pool! You'll love this incredible 5 bedroom home boasting of an open floor plan-ample natural light-ceramic tile & hardwood floors-12 ft copper top island-granite countertops with tiled backsplash-3 working fireplaces-crown molding & wainscoting throughout-multiple custom built-ins-finished lower level with bar, fireplace & walkout-enormous owners suite with fireplace, dual vanity, soaking tub & private balcony-oversized 3 car garage-multiple paver stone patios-enormous inground pool-oversized corner lot-custom built firepit & sitting area-playground-mature landscaping & so much more. This home is truly an entertainment paradise! Low unincorporated Boone County Taxes.
Home Details
Home Type
- Single Family
Est. Annual Taxes
- $5,979
Year Built
- Built in 1967
Lot Details
- 0.77 Acre Lot
Parking
- 3 Car Garage
- Driveway
- On-Street Parking
- Off-Street Parking
Home Design
- Quad-Level Property
- Brick Exterior Construction
- Block Foundation
- Shingle Roof
- Wood Siding
Interior Spaces
- Open Floorplan
- Built-In Features
- Bookcases
- Dry Bar
- Woodwork
- Crown Molding
- Ceiling Fan
- Recessed Lighting
- Chandelier
- Wood Burning Fireplace
- Stone Fireplace
- Brick Fireplace
- Vinyl Clad Windows
- Insulated Windows
- Garden Windows
- French Doors
- Panel Doors
- Entrance Foyer
- Great Room
- Family Room
- Living Room with Fireplace
- 3 Fireplaces
- Sitting Room
- Breakfast Room
- Formal Dining Room
- Storage
- Laundry Room
- Golf Course Views
Kitchen
- Eat-In Kitchen
- Electric Oven
- Electric Cooktop
- Microwave
- Dishwasher
- Kitchen Island
- Granite Countertops
- Solid Wood Cabinet
Flooring
- Wood
- Carpet
- Concrete
- Ceramic Tile
Bedrooms and Bathrooms
- 5 Bedrooms
- Primary Bedroom on Main
- Fireplace in Primary Bedroom
- En-Suite Primary Bedroom
- Walk-In Closet
- 4 Full Bathrooms
- Entry through bedroom
- Double Vanity
Finished Basement
- Walk-Out Basement
- Basement Fills Entire Space Under The House
Outdoor Features
- In Ground Pool
- Deck
- Patio
- Fire Pit
- Porch
Schools
- Stephens Elementary School
- Camp Ernst Middle School
- Boone County High School
Utilities
- Central Air
- Heat Pump System
Community Details
- No Home Owners Association
Listing and Financial Details
- Assessor Parcel Number 049.00-08-040.00
Ownership History
Purchase Details
Home Financials for this Owner
Home Financials are based on the most recent Mortgage that was taken out on this home.Purchase Details
Home Financials for this Owner
Home Financials are based on the most recent Mortgage that was taken out on this home.Purchase Details
Home Financials for this Owner
Home Financials are based on the most recent Mortgage that was taken out on this home.Similar Homes in the area
Home Values in the Area
Average Home Value in this Area
Purchase History
| Date | Buyer | Sale Price | Title Company |
|---|---|---|---|
| Gott Joshua S | $550,000 | -- | |
| Berkemeier Brent M | $405,000 | Lawyers Title Of Cincinnati | |
| Kruetzer Frank F Jan K | $258,000 | -- |
Mortgage History
| Date | Status | Borrower | Loan Amount |
|---|---|---|---|
| Open | Gott Joshua S | $440,000 | |
| Previous Owner | Berkemeier Brent M | $100,000 | |
| Previous Owner | Berkemeier Brent M | $46,000 | |
| Previous Owner | Berkemeier Brent M | $325,000 | |
| Previous Owner | Berkemeier Brent M | $327,000 | |
| Previous Owner | Berkemeier Brent M | $324,000 | |
| Previous Owner | Kreutzer Frank F | $391,755 | |
| Previous Owner | Kruetzer Frank F Jan K | $206,400 |
Property History
| Date | Event | Price | Change | Sq Ft Price |
|---|---|---|---|---|
| 11/10/2022 11/10/22 | Sold | $550,000 | 0.0% | -- |
| 09/28/2022 09/28/22 | Pending | -- | -- | -- |
| 09/22/2022 09/22/22 | For Sale | $550,000 | -- | -- |
Tax History Compared to Growth
Tax History
| Year | Tax Paid | Tax Assessment Tax Assessment Total Assessment is a certain percentage of the fair market value that is determined by local assessors to be the total taxable value of land and additions on the property. | Land | Improvement |
|---|---|---|---|---|
| 2024 | $5,979 | $550,000 | $40,000 | $510,000 |
| 2023 | $6,122 | $550,000 | $40,000 | $510,000 |
| 2022 | $4,527 | $405,000 | $40,000 | $365,000 |
| 2021 | $4,611 | $405,000 | $30,000 | $375,000 |
| 2020 | $4,616 | $405,000 | $30,000 | $375,000 |
| 2019 | $4,651 | $405,000 | $30,000 | $375,000 |
| 2018 | $4,656 | $405,000 | $30,000 | $375,000 |
| 2017 | $4,609 | $405,000 | $30,000 | $375,000 |
| 2015 | $4,577 | $405,000 | $30,000 | $375,000 |
| 2013 | -- | $405,000 | $30,000 | $375,000 |
Agents Affiliated with this Home
-
The Treas Team
T
Seller's Agent in 2022
The Treas Team
Huff Realty - Florence
(859) 525-5788
18 in this area
547 Total Sales
-
O
Buyer's Agent in 2022
Outside Agent
Outside Sales
Map
Source: Northern Kentucky Multiple Listing Service
MLS Number: 608094
APN: 049.00-08-040.00
- 1594 Englewood Place
- 1584 Linden Ct
- 1644 Shady Cove Ln
- 1292 Boone Aire Rd
- 6220 Apple Valley Ct
- 1931 Sunning Dale Dr
- 6359 Cliffside Dr
- 1796 Quarry Oaks Dr
- 1786 Quarry Oaks Dr
- 1694 Shady Cove Ln
- 6554 Tall Oaks Dr
- 2316 Paragon Mill Dr Unit 303
- 4128 Country Mill Ridge Unit 305
- 2251 Paragon Mill Dr
- 4212 Country Mill Ridge
- 1977 Timberwyck Ln Unit 302
- 7111 Sweetwater Dr
- 5024 Grist Mill Dr Unit 104
- 7165 Cascade Dr
- 1750 Promontory Dr
- 6247 Singletree Ln
- 6237 Singletree Ln
- 1503 von Hagge Dr
- 1499 von Hagge Dr
- 1472 von Hagge Dr
- Lot 42 von Hagge Dr
- 0 von Hagge Dr
- 6228 Singletree Ln
- Lot 39 Singletree Ln
- 6227 Singletree Ln
- 6200 Doubletree Ln
- 6226 Singletree Ln
- 1431 Flintridge Rd
- 6211 Singletree Ln
- 1419 Flintridge Rd
- 1447 Flintridge Rd
- 6196 Doubletree Ln
- 89 Doubletree Ln Unit 89
- 6526 Balcomie Ct
- 1464 von Hagge Dr
