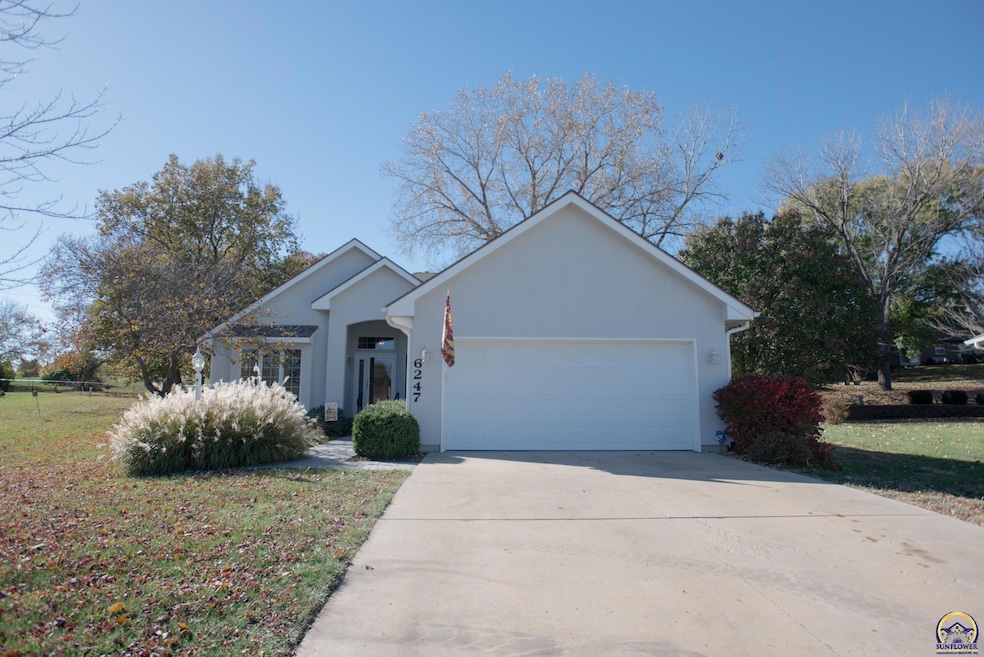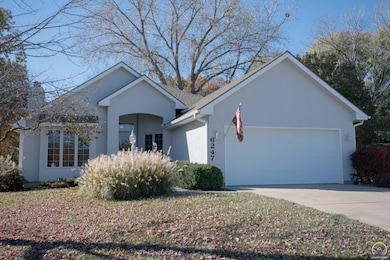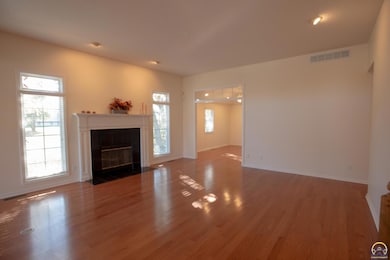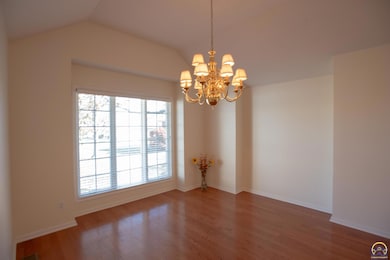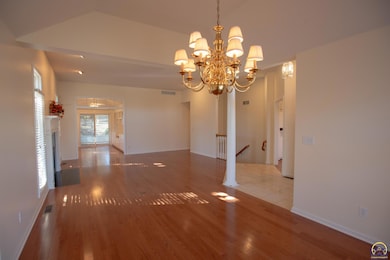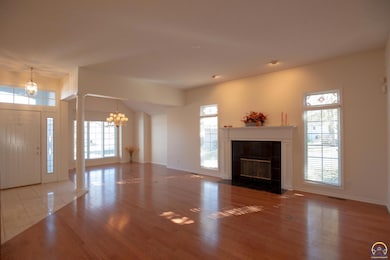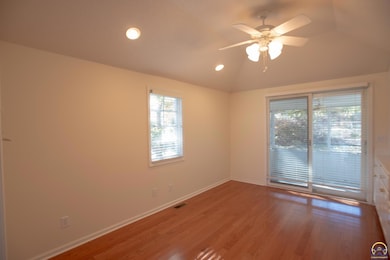6247 SW 40th Ct Topeka, KS 66610
Southwest Topeka NeighborhoodEstimated payment $2,556/month
Highlights
- Very Popular Property
- Ranch Style House
- Cul-De-Sac
- Jay Shideler Elementary School Rated A-
- Walk-In Pantry
- 2 Car Attached Garage
About This Home
You’ll find this home tucked away at the end of a quiet cul-de-sac in southwest Topeka. Just a few steps in, you’ll be delighted with the open and expansive living spaces lending themselves to formal or casual design options. The space is over the top with natural light, a cozy fireplace and plenty of built-ins for books, games and your treasured collectibles. The kitchen/casual dining space is well-appointed with hidden conveniences including a large walk-in pantry, built-in spice rack, undercabinet lighting and many newer appliances. The layout and unencumbered kitchen island provide a great flow for entertaining. The thoughtful design continues as you retreat to the primary suite offering multiple closets, a private en-suite bath and a few easy steps to the laundry. Although everything you need can be found on the main floor, the lower level includes ample finished space. This level offers a second living space, two bedrooms, full bath and everything else your guests might require. Additional highlights include a sun-filled screened in porch, new carpet, fresh paint, hardwood floors, a sprinkler system, central vacuum system and ample storage throughout the home. With HOA provided maintenance, this home offers exceptional accessibility and ease of living. Call your trusted Realtor to Open the Door of this exceptional home. Disclaimer: virtual staging photos are included.
Open House Schedule
-
Sunday, November 16, 20251:30 to 2:30 pm11/16/2025 1:30:00 PM +00:0011/16/2025 2:30:00 PM +00:00Drop by before the Chiefs kickoff to see this wonderful property in person!Add to Calendar
Home Details
Home Type
- Single Family
Est. Annual Taxes
- $6,114
Year Built
- Built in 2001
Lot Details
- 0.41 Acre Lot
- Cul-De-Sac
HOA Fees
- $150 Monthly HOA Fees
Parking
- 2 Car Attached Garage
- Automatic Garage Door Opener
Home Design
- Ranch Style House
- Frame Construction
- Composition Roof
- Stick Built Home
Interior Spaces
- 2,840 Sq Ft Home
- Family Room
- Living Room with Fireplace
- Dining Room
- Carpet
- Partially Finished Basement
- Basement Fills Entire Space Under The House
- Storm Doors
Kitchen
- Walk-In Pantry
- Gas Cooktop
- Microwave
- Dishwasher
- Trash Compactor
Bedrooms and Bathrooms
- 4 Bedrooms
- 3 Full Bathrooms
Laundry
- Laundry Room
- Laundry on main level
Outdoor Features
- Screened Patio
Schools
- Jay Shideler Elementary School
- Washburn Rural Middle School
- Washburn Rural High School
Community Details
- Association fees include lawn care, snow removal, exterior paint, roof replacement, common area maintenance
- South Branch Subdivision
Listing and Financial Details
- Assessor Parcel Number R57993
Map
Home Values in the Area
Average Home Value in this Area
Tax History
| Year | Tax Paid | Tax Assessment Tax Assessment Total Assessment is a certain percentage of the fair market value that is determined by local assessors to be the total taxable value of land and additions on the property. | Land | Improvement |
|---|---|---|---|---|
| 2025 | $6,114 | $39,992 | -- | -- |
| 2023 | $6,114 | $38,066 | $0 | $0 |
| 2022 | $5,678 | $35,248 | $0 | $0 |
| 2021 | $5,112 | $31,908 | $0 | $0 |
| 2020 | $4,820 | $30,681 | $0 | $0 |
| 2019 | $4,640 | $29,501 | $0 | $0 |
| 2018 | $4,627 | $29,501 | $0 | $0 |
| 2017 | $4,590 | $28,923 | $0 | $0 |
| 2014 | $4,550 | $28,356 | $0 | $0 |
Property History
| Date | Event | Price | List to Sale | Price per Sq Ft |
|---|---|---|---|---|
| 11/12/2025 11/12/25 | For Sale | $360,000 | -- | $127 / Sq Ft |
Purchase History
| Date | Type | Sale Price | Title Company |
|---|---|---|---|
| Deed | -- | Lawyers Title Of Topeka Inc | |
| Deed | -- | Lawyers Title Of Topeka Inc |
Source: Sunflower Association of REALTORS®
MLS Number: 242135
APN: 144-20-0-10-14-035-000
- 6239 SW 38th Place
- 3912 SW Stonybrook Dr
- 3901 SW Stonybrook Dr
- 6315 SW 42nd Cir
- 3713 SW Arvonia Place
- 3713 SW Lincolnshire Rd
- 3728 SW Stonybrook Dr
- 0000 SW Stoneylake Dr Unit Lot 2
- 0000 SW Stoneylake Dr Unit Lot 3
- 0000 SW 43rd Ct Unit BLK B, Lot 10
- 5916 SW 43rd Ct
- 6855 SW Aylesbury Rd
- 5832 SW Clarion Ln
- 6326 SW 46th Park
- 6322 SW 46th Park
- 6334 SW 46th Park
- 6318 SW 46th Park
- 6319 SW 46th Park
- 30A SW Postoak Dr
- 5747 SW 38th St
- 5201 SW 34th St
- 2745 SW Villa West Dr
- 3330 SW Mariposa Place
- 2744 SW Villa West Dr
- 2937 SW Mcclure Rd
- 2536 SW Brandywine Ln
- 2759 SW Fairlawn Rd
- 5820 SW Candletree Dr
- 3200-3330 SW Eveningside Dr
- 3600 SW Gage Blvd
- 3930 SW Twilight Dr
- 2940 SW Gage Blvd
- 3211 SW Twilight Ct
- 5237 SW 20th Terrace
- 3500 SW 29th St
- 1999 SW Regency Parkway Dr
- 2908 SW 31st Ct
- 3201 SW Randolph Ave
- 3441 SW Burlingame Rd
- 3711 SW Park South Ct
