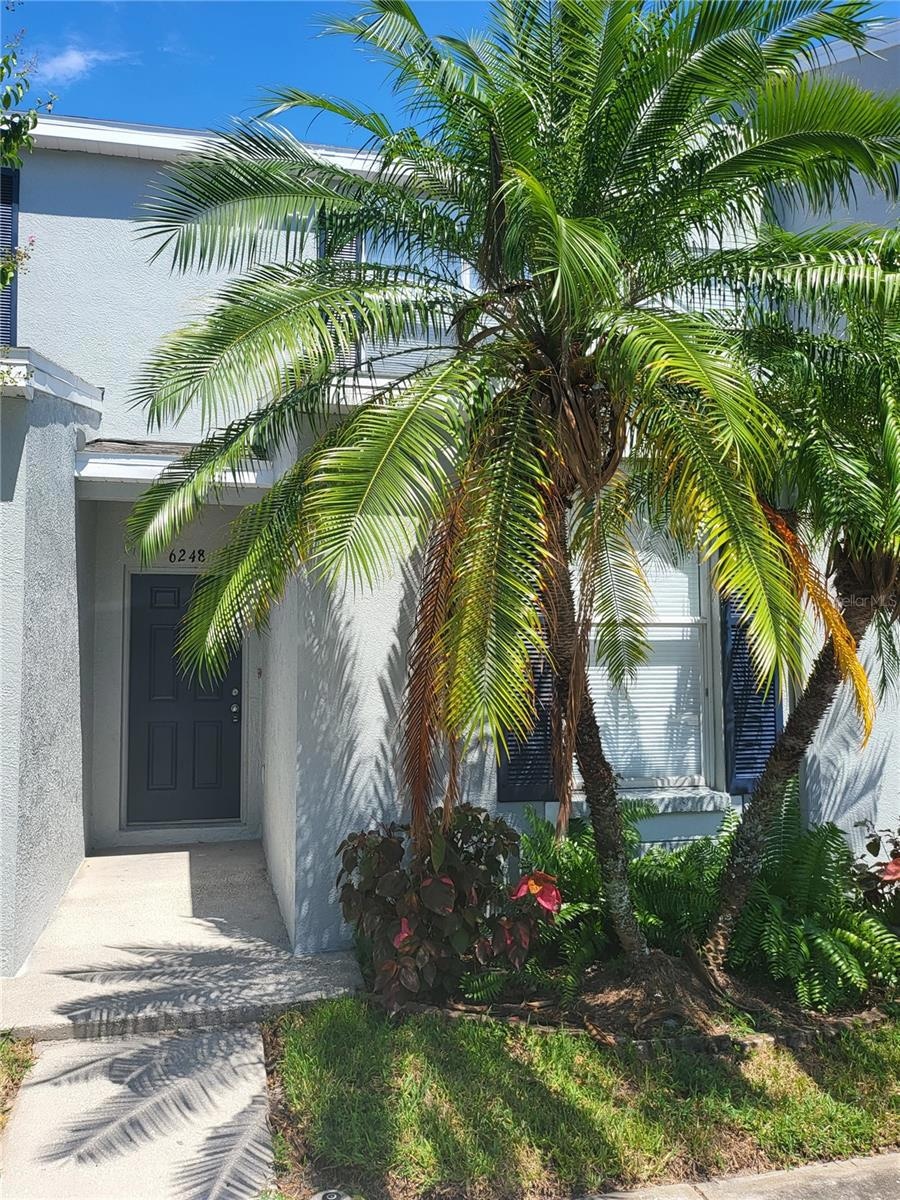6248 Osprey Lake Cir Riverview, FL 33578
Highlights
- Gated Community
- Stone Countertops
- Enclosed Patio or Porch
- Open Floorplan
- Community Pool
- Eat-In Kitchen
About This Home
Completely remodeled 3-bedroom, 3-bath townhome in the gated Osprey Run community. This spacious residence features brand-new porcelain flooring throughout, modern LED lighting, and stylish quartz countertops paired with solid wood cabinetry in the kitchen and baths. The kitchen is fully updated with stainless steel appliances, while a convenient bedroom and full bath are located on the first floor.
Additional highlights include a washer and dryer, ceiling fans in every bedroom, and access to community amenities such as a pool and playground. Perfectly situated near the Selmon Expressway, I-75, and US-301, you’ll enjoy quick access to restaurants, shopping, and downtown Tampa—less than 20 minutes away.
Listing Agent
EPIC REALTY GROUP INTERNATIONAL Brokerage Phone: 813-400-2976 License #3360119 Listed on: 09/12/2025
Townhouse Details
Home Type
- Townhome
Est. Annual Taxes
- $2,902
Year Built
- Built in 2003
Lot Details
- 1,210 Sq Ft Lot
- Irrigation Equipment
Interior Spaces
- 1,412 Sq Ft Home
- 2-Story Property
- Open Floorplan
- Ceiling Fan
- Blinds
- Sliding Doors
- Combination Dining and Living Room
- Tile Flooring
Kitchen
- Eat-In Kitchen
- Range
- Microwave
- Dishwasher
- Stone Countertops
- Solid Wood Cabinet
- Disposal
Bedrooms and Bathrooms
- 3 Bedrooms
- Primary Bedroom Upstairs
- Split Bedroom Floorplan
- Walk-In Closet
- 3 Full Bathrooms
Laundry
- Laundry closet
- Dryer
- Washer
Outdoor Features
- Enclosed Patio or Porch
- Exterior Lighting
Schools
- Symmes Elementary School
- Giunta Middle School
- Spoto High School
Utilities
- Central Heating and Cooling System
- Thermostat
- High Speed Internet
- Cable TV Available
Listing and Financial Details
- Residential Lease
- Security Deposit $2,500
- Property Available on 9/12/25
- The owner pays for grounds care, pest control, pool maintenance, trash collection
- 12-Month Minimum Lease Term
- $50 Application Fee
- 8 to 12-Month Minimum Lease Term
- Assessor Parcel Number U-08-30-20-5UT-000029-00004.0
Community Details
Overview
- Property has a Home Owners Association
- Avid Property Management Association, Phone Number (813) 868-1104
- Osprey Run Twnhms Ph 2 Subdivision
- The community has rules related to building or community restrictions
Recreation
- Community Playground
- Community Pool
Pet Policy
- Pets up to 35 lbs
- 1 Pet Allowed
- $500 Pet Fee
- Dogs and Cats Allowed
- Breed Restrictions
Security
- Gated Community
Map
Source: Stellar MLS
MLS Number: TB8427253
APN: U-08-30-20-5UT-000029-00004.0
- 6249 Osprey Lake Cir
- 6343 Osprey Lake Cir
- 6025 Osprey Lake Cir
- 6607 Osprey Lake Cir
- 6213 Crickethollow Dr
- 6348 Us Highway 301 S
- 6101 Becklin Place
- 6528 U S 301
- 10901 Peppersong Dr
- 10431 Alcon Blue Dr
- 6426 Brandon Cir
- 10905 Brucehaven Dr
- 10906 Carnelian Ln
- 10135 Post Harvest Dr
- 6213 Venezia Place
- 10132 Post Harvest Dr
- 6203 Calamari Place
- 2058 Kings Palace Dr Unit 2058
- 6628 Summer Haven Dr
- 10811 Providence Oaks Dr
- 10305 Zachary Cir
- 6025 Osprey Lake Cir
- 6021 Osprey Lake Cir
- 10835 Peppersong Dr
- 6266 Crickethollow Dr
- 10650 Mystic Seafloor Dr
- 5959 Bandera Spring Cir
- 5701 Summerall Vista Cir
- 6609 Northhaven Ct
- 6202 Brandon Cir
- 6218 Calamari Place
- 11003 Kenbrook Dr
- 10222 Red Currant Ct
- 6218 Watermark Dr
- 5409 Camberwell Ln
- 5905 Trace Meadow Loop
- 6706 Summer Haven Dr
- 2268 Kings Palace Dr Unit 2268
- 6907 Marble Fawn Place
- 10851 Lake Saint Charles Blvd







