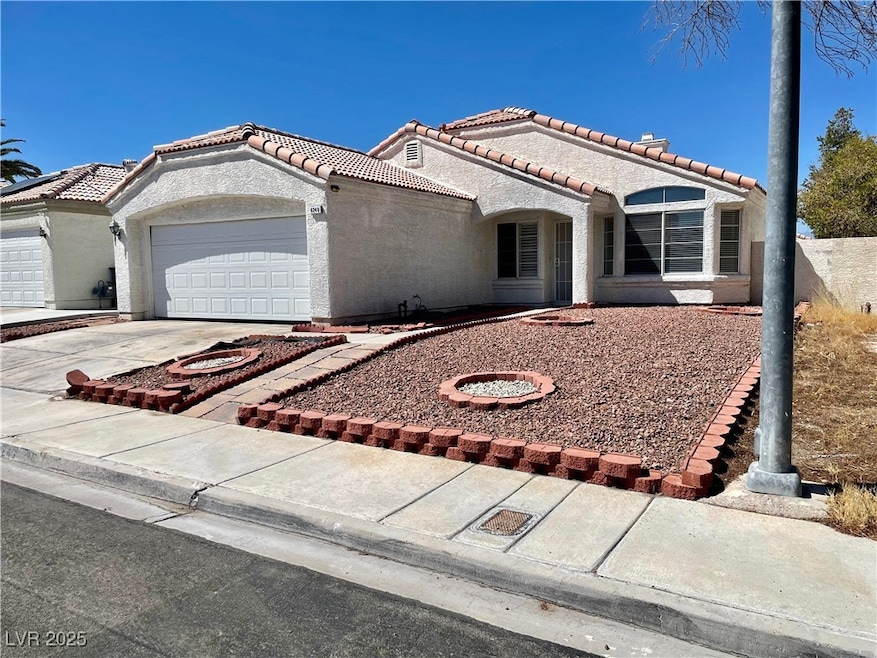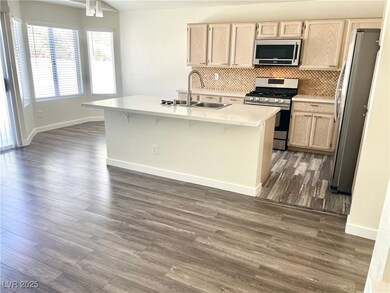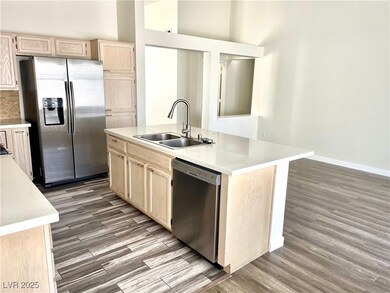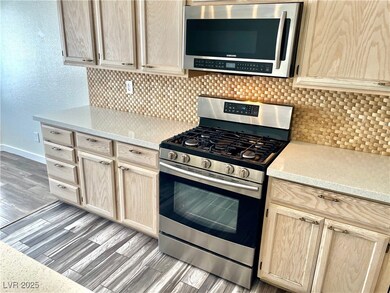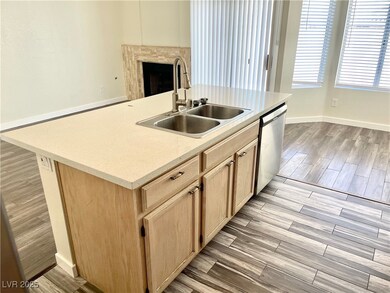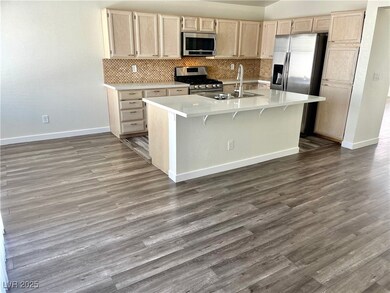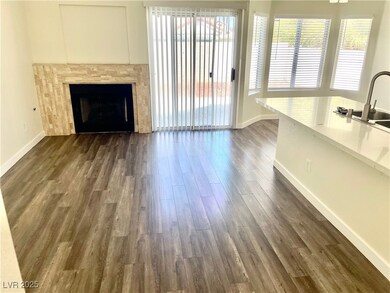6248 Small Point Dr Las Vegas, NV 89108
Michael Way NeighborhoodHighlights
- No HOA
- Laundry Room
- Central Heating and Cooling System
- 2 Car Attached Garage
- Tile Flooring
- 2-minute walk to Coleman Park
About This Home
Charming Single Story home featuring 4 bedrooms and two full bathrooms. Enter into this home that has been freshly painted and has new blinds throughout. The vaulted ceilings give the already spacious living/dining/kitchen areas an elevated feel. Many windows allow for plenty of natural sunlight to enter the space. Primary bedroom has an attached, private bathroom with separate tub/shower & double vanity. Garage is ready for use and has tons of cabinets/storage already in place, ready for you to fill. The yard has rock and is easy to maintain. Backyard is private and has plenty of space for your outdoor needs.
Listing Agent
Richards Hadley, LLC Brokerage Phone: 702-626-9399 License #B.1002430 Listed on: 05/08/2025
Home Details
Home Type
- Single Family
Est. Annual Taxes
- $1,779
Year Built
- Built in 1989
Lot Details
- 5,227 Sq Ft Lot
- South Facing Home
- Back Yard Fenced
- Block Wall Fence
Parking
- 2 Car Attached Garage
- Inside Entrance
Home Design
- Frame Construction
- Tile Roof
- Stucco
Interior Spaces
- 1,618 Sq Ft Home
- 1-Story Property
- Gas Fireplace
- Blinds
- Family Room with Fireplace
Kitchen
- Gas Oven
- Gas Range
- Microwave
- Dishwasher
- Disposal
Flooring
- Linoleum
- Tile
- Vinyl
Bedrooms and Bathrooms
- 4 Bedrooms
- 2 Full Bathrooms
Laundry
- Laundry Room
- Laundry on main level
- Washer and Dryer
Schools
- Culley Elementary School
- Garside Frank F. Middle School
- Western High School
Utilities
- Central Heating and Cooling System
- Heating System Uses Gas
- Cable TV Available
Listing and Financial Details
- Security Deposit $2,400
- Property Available on 5/12/25
- Tenant pays for cable TV, electricity, gas, grounds care, sewer, trash collection, water
- 12 Month Lease Term
Community Details
Overview
- No Home Owners Association
- Rainbow Vista #10 Lewis Homes Subdivision
Pet Policy
- No Pets Allowed
Map
Source: Las Vegas REALTORS®
MLS Number: 2680952
APN: 138-26-513-021
- 1333 Date Palm Cir
- 6224 Mandarin Dr
- 6208 Mandarin Dr
- 1505 Lilac Breeze Cir
- 1209 Shifting Sands Dr
- 1617 Joshua Tree Ct
- 6388 Canyon Dawn Ave
- 1012 Greystone Dr
- 1336 N Jones Blvd
- 1600 N Torrey Pines Dr Unit 202
- 6008 Pebble Beach Blvd
- 1624 N Torrey Pines Dr Unit 101
- 1612 N Torrey Pines Dr Unit 104
- 1608 N Torrey Pines Dr Unit 103
- 5920 Glen Eagles Ln
- 6361 Copperfield Ave
- 6365 Copperfield Ave
- 6006 Vegas Dr
- 1704 N Jones Blvd
- 6311 W Washington Ave
