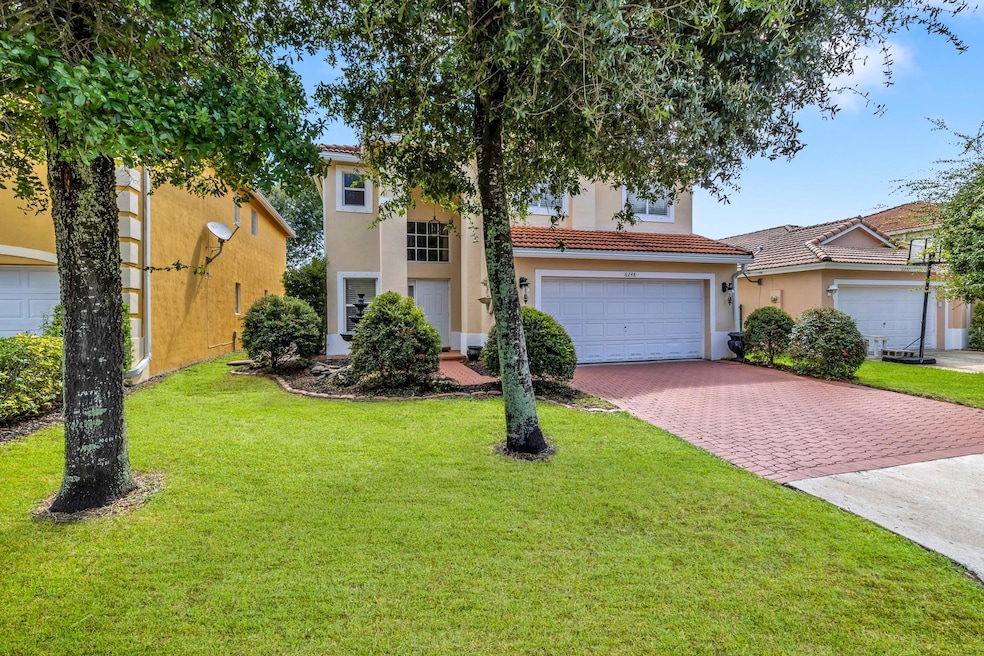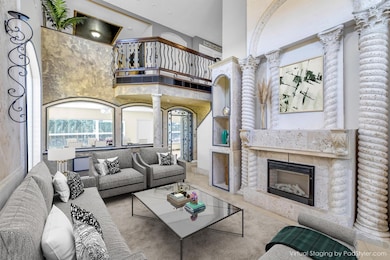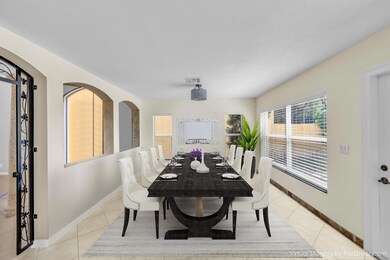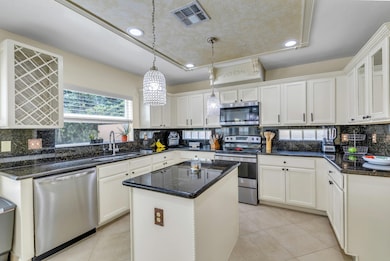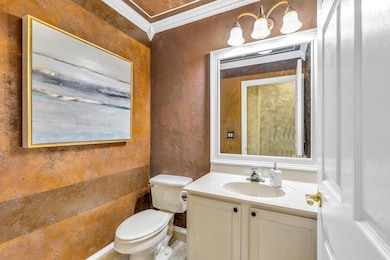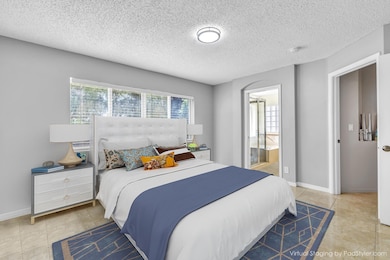
6248 Willoughby Cir Lake Worth, FL 33463
Willoughby NeighborhoodHighlights
- Home Theater
- Clubhouse
- Garden View
- Gated Community
- Roman Tub
- High Ceiling
About This Home
As of February 2025This stunning two-story Single Family Home features 4 bedrooms and 2.5 bathrooms and is nestled in the gated community of Willoughby Farms. Conveniently located near shopping centers to meet the needs of any family, the home boasts a fully enclosed fenced backyard, elegant granite countertops, crown molding, and high-quality finishes throughout. 4th bedroom converted to den
Last Agent to Sell the Property
Komplete Realty LLC License #3143566 Listed on: 08/27/2024
Home Details
Home Type
- Single Family
Est. Annual Taxes
- $5,856
Year Built
- Built in 2001
Lot Details
- 4,740 Sq Ft Lot
- North Facing Home
- Sprinkler System
- Property is zoned PUD
HOA Fees
- $176 Monthly HOA Fees
Parking
- 2 Car Attached Garage
- Driveway
Home Design
- Spanish Tile Roof
- Concrete Roof
Interior Spaces
- 2,145 Sq Ft Home
- 2-Story Property
- High Ceiling
- Fireplace
- Family Room
- Open Floorplan
- Home Theater
- Ceramic Tile Flooring
- Garden Views
Kitchen
- Breakfast Area or Nook
- Electric Range
- Microwave
- Ice Maker
- Dishwasher
Bedrooms and Bathrooms
- 4 Bedrooms
- Closet Cabinetry
- Walk-In Closet
- Dual Sinks
- Roman Tub
Laundry
- Laundry in Garage
- Dryer
- Washer
- Laundry Tub
Home Security
- Hurricane or Storm Shutters
- Fire and Smoke Detector
Outdoor Features
- Patio
Schools
- Santaluces Community High School
Utilities
- Central Heating and Cooling System
- Cable TV Available
Listing and Financial Details
- Security Deposit $650
- Assessor Parcel Number 00424437030020320
- Seller Considering Concessions
Community Details
Overview
- Association fees include recreation facilities, security
- Willoughby Farms Subdivision
Recreation
- Community Pool
Additional Features
- Clubhouse
- Gated Community
Ownership History
Purchase Details
Home Financials for this Owner
Home Financials are based on the most recent Mortgage that was taken out on this home.Purchase Details
Home Financials for this Owner
Home Financials are based on the most recent Mortgage that was taken out on this home.Purchase Details
Purchase Details
Purchase Details
Home Financials for this Owner
Home Financials are based on the most recent Mortgage that was taken out on this home.Similar Homes in Lake Worth, FL
Home Values in the Area
Average Home Value in this Area
Purchase History
| Date | Type | Sale Price | Title Company |
|---|---|---|---|
| Warranty Deed | $530,000 | Omega National Title Insurance | |
| Warranty Deed | $530,000 | Omega National Title Insurance | |
| Warranty Deed | $444,000 | Sunbelt Title Agency | |
| Interfamily Deed Transfer | -- | Attorney | |
| Interfamily Deed Transfer | -- | None Available | |
| Warranty Deed | $167,500 | -- |
Mortgage History
| Date | Status | Loan Amount | Loan Type |
|---|---|---|---|
| Open | $514,100 | New Conventional | |
| Closed | $514,100 | New Conventional | |
| Previous Owner | $439,264 | VA | |
| Previous Owner | $284,000 | Unknown | |
| Previous Owner | $256,500 | Unknown | |
| Previous Owner | $15,693 | Unknown | |
| Previous Owner | $191,250 | Unknown | |
| Previous Owner | $11,497 | Unknown | |
| Previous Owner | $159,087 | New Conventional | |
| Previous Owner | $159,087 | New Conventional |
Property History
| Date | Event | Price | Change | Sq Ft Price |
|---|---|---|---|---|
| 02/28/2025 02/28/25 | Sold | $530,000 | -3.6% | $247 / Sq Ft |
| 12/20/2024 12/20/24 | For Sale | $549,900 | 0.0% | $256 / Sq Ft |
| 12/14/2024 12/14/24 | Pending | -- | -- | -- |
| 10/15/2024 10/15/24 | Price Changed | $549,900 | -3.5% | $256 / Sq Ft |
| 09/10/2024 09/10/24 | Price Changed | $569,900 | -5.0% | $266 / Sq Ft |
| 08/27/2024 08/27/24 | For Sale | $599,900 | +35.1% | $280 / Sq Ft |
| 07/28/2021 07/28/21 | Sold | $444,000 | +0.9% | $207 / Sq Ft |
| 07/01/2021 07/01/21 | For Sale | $440,000 | -- | $205 / Sq Ft |
Tax History Compared to Growth
Tax History
| Year | Tax Paid | Tax Assessment Tax Assessment Total Assessment is a certain percentage of the fair market value that is determined by local assessors to be the total taxable value of land and additions on the property. | Land | Improvement |
|---|---|---|---|---|
| 2024 | $6,279 | $393,342 | -- | -- |
| 2023 | $6,120 | $381,885 | $0 | $0 |
| 2022 | $6,068 | $370,762 | $0 | $0 |
| 2021 | $5,495 | $285,144 | $90,015 | $195,129 |
| 2020 | $5,856 | $304,000 | $0 | $304,000 |
| 2019 | $2,687 | $161,388 | $0 | $0 |
| 2018 | $2,461 | $158,379 | $0 | $0 |
| 2017 | $2,411 | $155,121 | $0 | $0 |
| 2016 | $2,408 | $151,930 | $0 | $0 |
| 2015 | $2,459 | $150,874 | $0 | $0 |
| 2014 | $2,462 | $149,677 | $0 | $0 |
Agents Affiliated with this Home
-
K
Seller's Agent in 2025
Kris Van Gool
Komplete Realty LLC
-
J
Buyer's Agent in 2025
Jean Aurelien
Canvas Real Estate
-
T
Seller's Agent in 2021
Trinnette Robinson
Ocean Capital R.E. Services Gr
Map
Source: BeachesMLS (Greater Fort Lauderdale)
MLS Number: F10458362
APN: 00-42-44-37-03-002-0320
- 6280 Willoughby Cir
- 6381 Willoughby Cir
- 6201 Sand Hills Cir
- 4723 Pinemore Ln
- 4622 Vespasian Ct
- 4963 Pinemore Ln
- 4662 Silver Saw Ln
- 4864 Pinemore Ln
- 4815 Messana Terrace
- 6346 Sand Hills Cir
- 5086 Prairie Dunes Village Cir
- 6285 S Military Trail
- 6284 Indian Forest Cir
- 5146 Prairie Dunes Village Cir
- 4887 Lombard Pass Dr
- 6784 Hendry Dr
- 5242 Indianwood Village Ln
- 5058 Massy Dr
- 5145 Massy Dr
- 5317 Oakmont Village Cir
