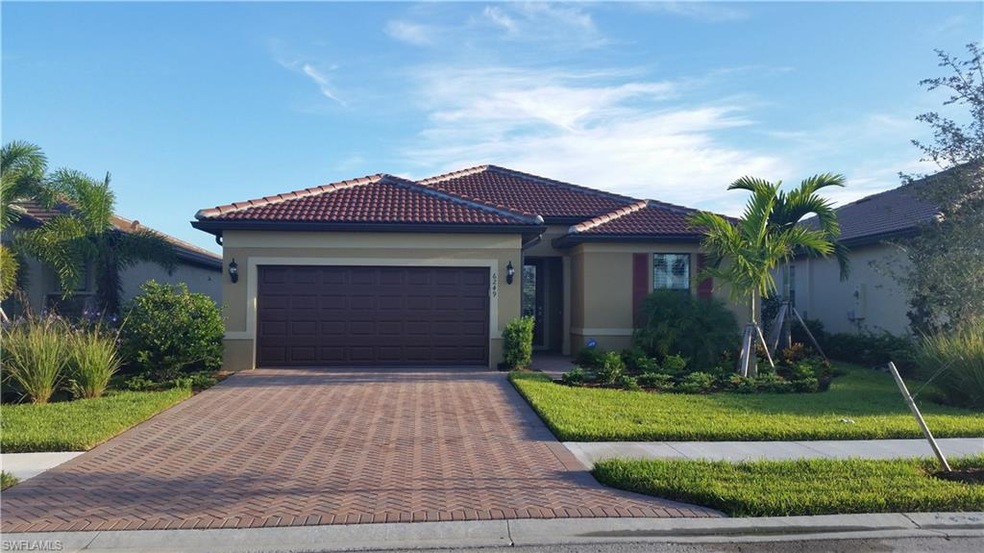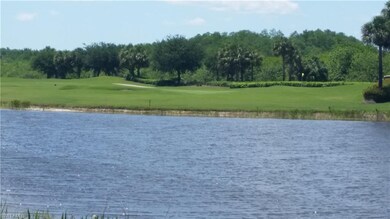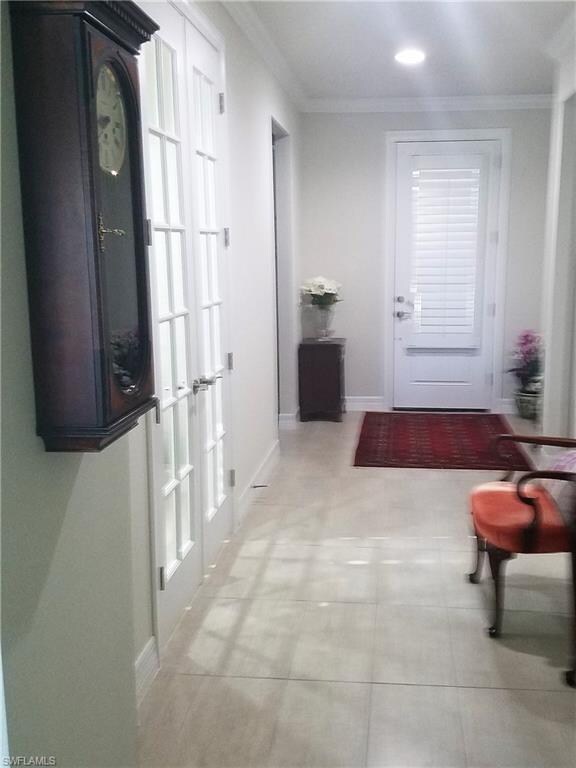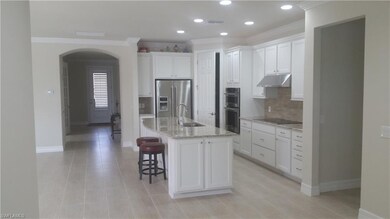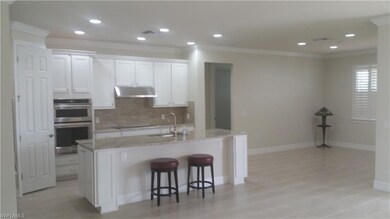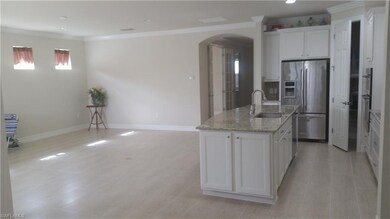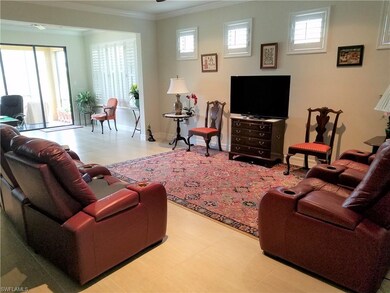
6249 Victory Dr Ave Maria, FL 34142
Highlights
- Golf Course Community
- Sauna
- Clubhouse
- Estates Elementary School Rated A-
- Lake View
- Florida Architecture
About This Home
As of May 2024Well appointed, immaculate Summerwood model home is a great find in the beautiful Del Webb Community on a Beautiful Lot, Spectacular Views on Premium Water and Golf Course Views. 2 Bedroom, DEN (EASILY 3RD BEDROOM IF DESIRED) - Additional Sunroom, 2 Full Baths, 2061 Sq. Ft., Heavily Appointed Home (OVER $80,000 IN UPGRADES); Gourmet Kitchen with Stainless Steel Kitchen-Aid Appliances, Landen White Maple Cabinets - Self-Closing/Dovetail, Whole House 12 x 24 Tile Floors, Granite, Matching Tops and Cabinets in Bathrooms, Walk-in Master Bath Shower, 2nd bath 3/8 Heavy Glass Walk-in Shower, 8' Doors Throughout, Crown Molding, 5 1/4 Baseboard, Electrical Roll Down Shutters, Finished Laundry Room and Plantation Shutters. Recessed Can Lighting with Fans, just too Many Options to List. Come see all that Del Webb Naples has to offer! The Ave Maria community for active adults 55 & older has been named a Top 20 Places to Retire and features amenities including Oasis Clubhouse with Lagoon pool & spa, tennis, pickleball, bocce and Restaurant. Residents have access to the 18-hole championship Panther Run Golf Course.
Last Agent to Sell the Property
Premier Sotheby's Int'l Realty License #NAPLES-267500109 Listed on: 08/02/2018

Home Details
Home Type
- Single Family
Est. Annual Taxes
- $4,884
Year Built
- Built in 2016
Lot Details
- 7,405 Sq Ft Lot
- Lot Dimensions: 42
- West Facing Home
- Gated Home
- Paved or Partially Paved Lot
HOA Fees
Parking
- 2 Car Attached Garage
- Automatic Garage Door Opener
- Secure Parking
Property Views
- Lake
- Golf Course
Home Design
- Florida Architecture
- Concrete Block With Brick
- Stucco
- Tile
Interior Spaces
- 2,029 Sq Ft Home
- 1-Story Property
- Tray Ceiling
- 6 Ceiling Fans
- Ceiling Fan
- Electric Shutters
- Casement Windows
- French Doors
- Great Room
- Family or Dining Combination
- Den
- Hobby Room
- Sauna
- Tile Flooring
- Fire and Smoke Detector
Kitchen
- Breakfast Bar
- Walk-In Pantry
- Built-In Self-Cleaning Oven
- Cooktop
- Microwave
- Freezer
- Ice Maker
- Dishwasher
- Kitchen Island
- Disposal
Bedrooms and Bathrooms
- 2 Bedrooms
- Walk-In Closet
- 2 Full Bathrooms
- Dual Sinks
- Shower Only
Laundry
- Dryer
- Washer
- Laundry Tub
Outdoor Features
- Patio
Schools
- Corkscrew Elementary School
- Corkscrew Middle School
- Palmetto High School
Utilities
- Central Heating and Cooling System
- Underground Utilities
- High Speed Internet
- Cable TV Available
Listing and Financial Details
- Assessor Parcel Number 29817003420
- Tax Block 113
- $1,250 special tax assessment
Community Details
Overview
- $250 Additional Association Fee
- $100 Secondary HOA Transfer Fee
Amenities
- Restaurant
- Clubhouse
- Business Center
- Community Library
- Laundry Facilities
Recreation
- Golf Course Community
- Tennis Courts
- Pickleball Courts
- Bocce Ball Court
- Exercise Course
- Community Pool or Spa Combo
- Bike Trail
Ownership History
Purchase Details
Home Financials for this Owner
Home Financials are based on the most recent Mortgage that was taken out on this home.Purchase Details
Home Financials for this Owner
Home Financials are based on the most recent Mortgage that was taken out on this home.Purchase Details
Home Financials for this Owner
Home Financials are based on the most recent Mortgage that was taken out on this home.Similar Homes in Ave Maria, FL
Home Values in the Area
Average Home Value in this Area
Purchase History
| Date | Type | Sale Price | Title Company |
|---|---|---|---|
| Warranty Deed | $515,000 | Omega National Title Agency | |
| Warranty Deed | $345,000 | Premier Land Title Llc | |
| Warranty Deed | $361,930 | Pgp Title |
Mortgage History
| Date | Status | Loan Amount | Loan Type |
|---|---|---|---|
| Previous Owner | $289,544 | New Conventional |
Property History
| Date | Event | Price | Change | Sq Ft Price |
|---|---|---|---|---|
| 03/21/2025 03/21/25 | For Sale | $560,000 | +8.7% | $276 / Sq Ft |
| 05/30/2024 05/30/24 | Sold | $515,000 | -1.9% | $254 / Sq Ft |
| 05/30/2024 05/30/24 | Pending | -- | -- | -- |
| 05/07/2024 05/07/24 | Price Changed | $524,900 | 0.0% | $259 / Sq Ft |
| 05/07/2024 05/07/24 | For Sale | $524,900 | -8.7% | $259 / Sq Ft |
| 04/16/2024 04/16/24 | Pending | -- | -- | -- |
| 01/15/2024 01/15/24 | Price Changed | $574,900 | -1.7% | $283 / Sq Ft |
| 11/06/2023 11/06/23 | Price Changed | $584,900 | -2.5% | $288 / Sq Ft |
| 08/14/2023 08/14/23 | Price Changed | $599,900 | -3.1% | $296 / Sq Ft |
| 08/01/2023 08/01/23 | For Sale | $618,900 | +79.4% | $305 / Sq Ft |
| 12/12/2018 12/12/18 | Sold | $345,000 | -1.1% | $170 / Sq Ft |
| 10/24/2018 10/24/18 | Pending | -- | -- | -- |
| 09/09/2018 09/09/18 | Price Changed | $349,000 | -5.4% | $172 / Sq Ft |
| 08/29/2018 08/29/18 | Price Changed | $369,000 | +1.4% | $182 / Sq Ft |
| 08/19/2018 08/19/18 | Price Changed | $364,000 | -1.4% | $179 / Sq Ft |
| 08/02/2018 08/02/18 | For Sale | $369,000 | -- | $182 / Sq Ft |
Tax History Compared to Growth
Tax History
| Year | Tax Paid | Tax Assessment Tax Assessment Total Assessment is a certain percentage of the fair market value that is determined by local assessors to be the total taxable value of land and additions on the property. | Land | Improvement |
|---|---|---|---|---|
| 2023 | $4,550 | $291,551 | $0 | $0 |
| 2022 | $4,608 | $283,059 | $0 | $0 |
| 2021 | $4,522 | $274,815 | $0 | $0 |
| 2020 | $4,394 | $271,021 | $0 | $0 |
| 2019 | $4,326 | $264,928 | $0 | $0 |
| 2018 | $4,951 | $298,016 | $0 | $0 |
| 2017 | $4,884 | $291,886 | $57,317 | $234,569 |
| 2016 | $1,888 | $8,305 | $0 | $0 |
| 2015 | $1,363 | $7,550 | $0 | $0 |
Agents Affiliated with this Home
-
Sara Callahan

Seller's Agent in 2025
Sara Callahan
Realty One Group MVP
(239) 261-2244
43 in this area
50 Total Sales
-
Mark Flynn
M
Seller's Agent in 2024
Mark Flynn
Realty One Group MVP
(239) 658-4800
53 in this area
56 Total Sales
-
Diane Mato

Seller's Agent in 2018
Diane Mato
Premier Sotheby's Int'l Realty
(239) 777-7358
63 Total Sales
Map
Source: Naples Area Board of REALTORS®
MLS Number: 218050677
APN: 29817003420
