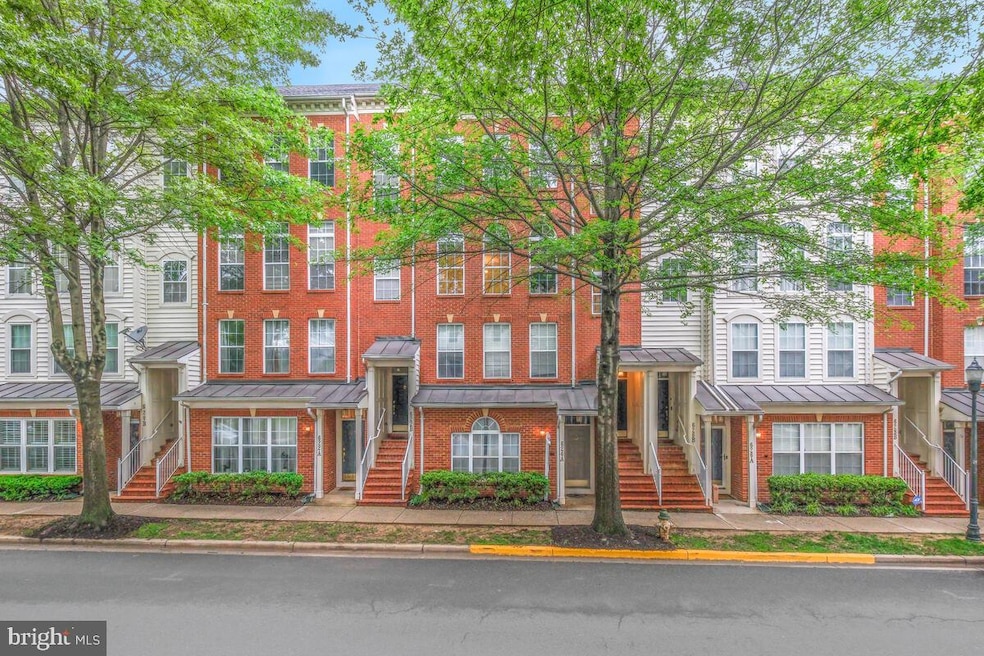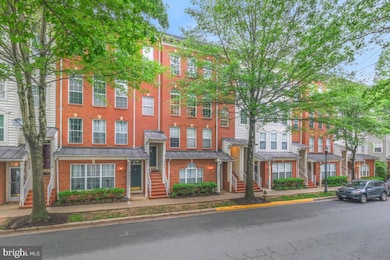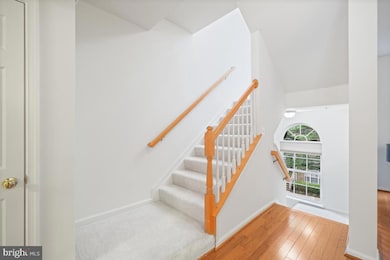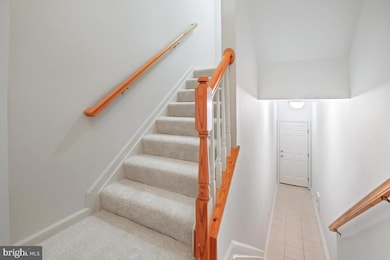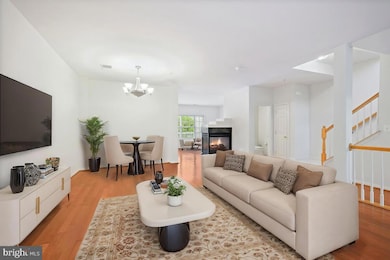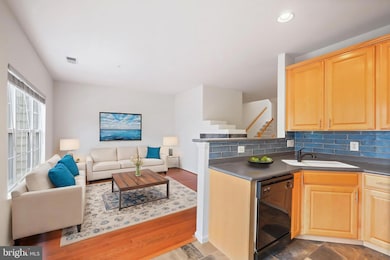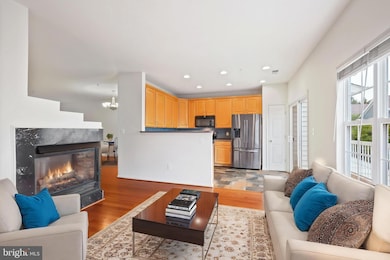
624B Main St Gaithersburg, MD 20878
Kentlands NeighborhoodHighlights
- Fitness Center
- Colonial Architecture
- Community Pool
- Rachel Carson Elementary School Rated A
- Community Lake
- Community Basketball Court
About This Home
As of June 2025From the moment you arrive, you’ll fall in love with this home’s unbeatable location—tucked just around the corner from a large green space perfect for pets and play, and within easy walking distance to Starbucks, Whole Foods, the movie theater, and a variety of top-rated restaurants. With a charming brick front, attached garage, and private driveway, this property offers the perfect blend of style and convenience right in the heart of Lakelands.Step inside to a bright, open floor plan featuring soaring 9-foot ceilings, walls of windows, and gorgeous new modern wood flooring throughout. The spacious living and dining areas flow seamlessly into a warm and inviting family room and a beautifully updated gourmet kitchen. Culinary enthusiasts will love the sleek black appliances, designer tile backsplash, upgraded countertops, and the expansive center island with a breakfast bar—perfect for casual dining or entertaining.Just off the kitchen, you’ll find a flexible space ideal for a cozy family room or sunlit breakfast area that opens to a private outdoor balcony—perfect for morning coffee or unwinding at the end of the day.Retreat upstairs to a luxurious owner’s suite featuring a spa-style bath with an upgraded quartz vanity, soaking tub, and a generous walk-in closet. Two additional bedrooms provide flexibility for guests, home office, or growing families, all just steps away from the convenient upper-level laundry.Additional highlights include:Fresh, crisp white paint throughoutCozy two-sided fireplacePrivate outdoor balconyAttached garage and drivewayRecently replaced HVAC system for year-round comfort and peace of mindThis home checks every box and then some—move-in ready, turnkey, and located in one of the area’s most sought-after neighborhoods.Don’t miss this rare opportunity—schedule your tour today!
Townhouse Details
Home Type
- Townhome
Est. Annual Taxes
- $5,772
Year Built
- Built in 1999
Lot Details
- Property is in excellent condition
HOA Fees
Parking
- 1 Car Attached Garage
- Rear-Facing Garage
Home Design
- Colonial Architecture
- Block Foundation
- Brick Front
Interior Spaces
- 2,248 Sq Ft Home
- Property has 2 Levels
- Ceiling Fan
- Fireplace With Glass Doors
Bedrooms and Bathrooms
- 3 Bedrooms
Schools
- Quince Orchard High School
Utilities
- 90% Forced Air Heating and Cooling System
- Electric Water Heater
Listing and Financial Details
- Assessor Parcel Number 160903277882
Community Details
Overview
- Association fees include common area maintenance, exterior building maintenance, health club, lawn care front, management, recreation facility, reserve funds, pool(s), snow removal
- Associa Cmc Management HOA
- Mtm Management Condos
- Built by RYLAND
- Lakelands Subdivision
- Property Manager
- Community Lake
Amenities
- Common Area
- Community Center
- Recreation Room
Recreation
- Community Basketball Court
- Community Playground
- Fitness Center
- Community Pool
- Jogging Path
- Bike Trail
Pet Policy
- Pets allowed on a case-by-case basis
Ownership History
Purchase Details
Similar Homes in Gaithersburg, MD
Home Values in the Area
Average Home Value in this Area
Purchase History
| Date | Type | Sale Price | Title Company |
|---|---|---|---|
| Deed | $214,984 | -- |
Property History
| Date | Event | Price | Change | Sq Ft Price |
|---|---|---|---|---|
| 06/13/2025 06/13/25 | Sold | $649,000 | +1.4% | $289 / Sq Ft |
| 05/15/2025 05/15/25 | For Sale | $639,900 | -- | $285 / Sq Ft |
Tax History Compared to Growth
Tax History
| Year | Tax Paid | Tax Assessment Tax Assessment Total Assessment is a certain percentage of the fair market value that is determined by local assessors to be the total taxable value of land and additions on the property. | Land | Improvement |
|---|---|---|---|---|
| 2024 | $5,772 | $426,667 | $0 | $0 |
| 2023 | $4,892 | $415,000 | $124,500 | $290,500 |
| 2022 | $5,206 | $413,333 | $0 | $0 |
| 2021 | $9,474 | $411,667 | $0 | $0 |
| 2020 | $9,345 | $410,000 | $123,000 | $287,000 |
| 2019 | $9,345 | $410,000 | $123,000 | $287,000 |
| 2018 | $5,218 | $410,000 | $123,000 | $287,000 |
| 2017 | $4,629 | $410,000 | $0 | $0 |
| 2016 | -- | $393,333 | $0 | $0 |
| 2015 | $4,431 | $376,667 | $0 | $0 |
| 2014 | $4,431 | $360,000 | $0 | $0 |
Agents Affiliated with this Home
-
Elaine Koch

Seller's Agent in 2025
Elaine Koch
Long & Foster
(301) 840-7320
81 in this area
251 Total Sales
-
Ronni Harris

Buyer's Agent in 2025
Ronni Harris
Long & Foster
(323) 216-2825
6 in this area
24 Total Sales
Map
Source: Bright MLS
MLS Number: MDMC2177130
APN: 09-03277882
- 622B Main St
- 623 Main St Unit B
- 317 Cross Green St Unit 317A
- 301 B Cross Green St Unit 301-B
- 730 Main St Unit A
- 110 Chevy Chase St Unit 301
- 110 Chevy Chase St
- 461 Clayhall St
- 414 Kersten St
- 120 Chevy Chase St Unit 405
- 311 Inspiration Ln
- 130 Chevy Chase St Unit 404
- 130 Chevy Chase St Unit 305
- 746 Lake Varuna Mews
- 217 Hart Rd
- 1115 Main St
- 713 Bright Meadow Dr
- 502 Leaning Oak St
- 333 Swanton Ln
- 27 Booth St Unit 442
