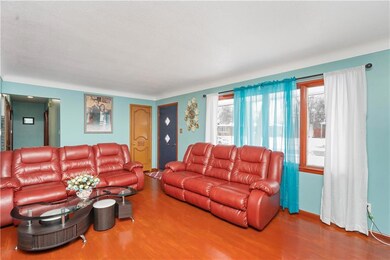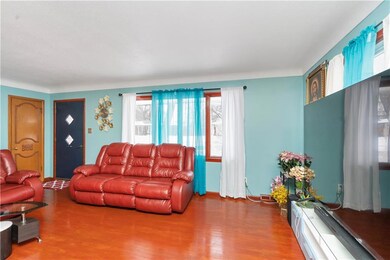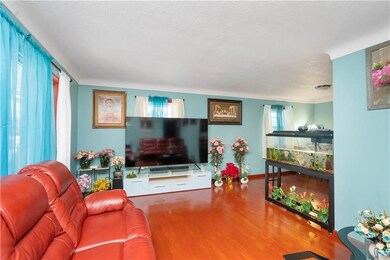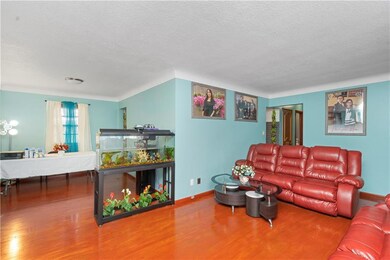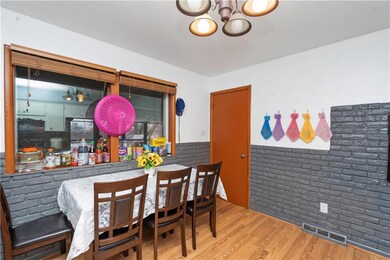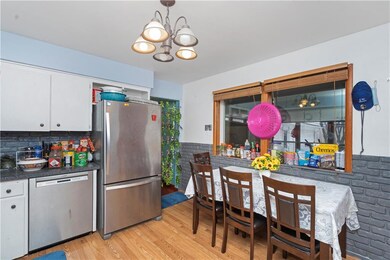
625 17th St West Des Moines, IA 50265
Highlights
- Raised Ranch Architecture
- Wood Flooring
- Screened Porch
- Valley High School Rated A
- No HOA
- Eat-In Kitchen
About This Home
As of April 2023A warm and welcoming mid-century ranch home. This home features hardwood flooring on the first floor and partial new laminate flooring in the basement. This home features three bedrooms and 1 1/2 bathrooms. Lower level features a large laundry room, wet bar and a family room; perfect for entertaining. New roof 10/22, new boiler 10/22, new concrete steps at the entrance. A spacious screened-in porch with a children's play set in the backyard.
Home Details
Home Type
- Single Family
Est. Annual Taxes
- $3,762
Year Built
- Built in 1959
Lot Details
- 7,800 Sq Ft Lot
- Lot Dimensions are 65x120
- Chain Link Fence
Home Design
- Raised Ranch Architecture
- Ranch Style House
- Brick Exterior Construction
- Block Foundation
- Asphalt Shingled Roof
Interior Spaces
- 1,163 Sq Ft Home
- Wet Bar
- Family Room
- Dining Area
- Screened Porch
- Fire and Smoke Detector
Kitchen
- Eat-In Kitchen
- Built-In Oven
- Stove
- Cooktop
- Microwave
- Dishwasher
Flooring
- Wood
- Carpet
- Laminate
Bedrooms and Bathrooms
- 3 Main Level Bedrooms
Parking
- 2 Car Detached Garage
- Driveway
Outdoor Features
- Fire Pit
- Play Equipment
Utilities
- Forced Air Heating and Cooling System
Community Details
- No Home Owners Association
Listing and Financial Details
- Assessor Parcel Number 32005037000000
Ownership History
Purchase Details
Home Financials for this Owner
Home Financials are based on the most recent Mortgage that was taken out on this home.Purchase Details
Home Financials for this Owner
Home Financials are based on the most recent Mortgage that was taken out on this home.Purchase Details
Home Financials for this Owner
Home Financials are based on the most recent Mortgage that was taken out on this home.Purchase Details
Home Financials for this Owner
Home Financials are based on the most recent Mortgage that was taken out on this home.Purchase Details
Similar Homes in West Des Moines, IA
Home Values in the Area
Average Home Value in this Area
Purchase History
| Date | Type | Sale Price | Title Company |
|---|---|---|---|
| Warranty Deed | $248,000 | None Listed On Document | |
| Warranty Deed | $191,000 | None Available | |
| Warranty Deed | $136,250 | None Available | |
| Special Warranty Deed | $97,300 | None Available | |
| Sheriffs Deed | $135,000 | None Available |
Mortgage History
| Date | Status | Loan Amount | Loan Type |
|---|---|---|---|
| Previous Owner | $243,508 | FHA | |
| Previous Owner | $181,450 | New Conventional | |
| Previous Owner | $140,000 | New Conventional | |
| Previous Owner | $25,000 | Unknown | |
| Previous Owner | $109,000 | No Value Available | |
| Previous Owner | $15,683 | Unknown |
Property History
| Date | Event | Price | Change | Sq Ft Price |
|---|---|---|---|---|
| 04/28/2023 04/28/23 | Sold | $248,000 | +1.2% | $213 / Sq Ft |
| 04/06/2023 04/06/23 | Pending | -- | -- | -- |
| 01/16/2023 01/16/23 | For Sale | $245,000 | 0.0% | $211 / Sq Ft |
| 01/09/2023 01/09/23 | Pending | -- | -- | -- |
| 01/03/2023 01/03/23 | For Sale | $245,000 | +28.3% | $211 / Sq Ft |
| 11/25/2020 11/25/20 | Sold | $191,000 | -3.5% | $164 / Sq Ft |
| 11/16/2020 11/16/20 | Pending | -- | -- | -- |
| 10/02/2020 10/02/20 | For Sale | $198,000 | +103.5% | $170 / Sq Ft |
| 08/01/2013 08/01/13 | Sold | $97,300 | +39.0% | $84 / Sq Ft |
| 07/15/2013 07/15/13 | Pending | -- | -- | -- |
| 06/10/2013 06/10/13 | For Sale | $70,000 | -- | $60 / Sq Ft |
Tax History Compared to Growth
Tax History
| Year | Tax Paid | Tax Assessment Tax Assessment Total Assessment is a certain percentage of the fair market value that is determined by local assessors to be the total taxable value of land and additions on the property. | Land | Improvement |
|---|---|---|---|---|
| 2024 | $3,658 | $230,800 | $57,900 | $172,900 |
| 2023 | $3,742 | $230,800 | $57,900 | $172,900 |
| 2022 | $3,698 | $193,800 | $50,200 | $143,600 |
| 2021 | $3,532 | $193,800 | $50,200 | $143,600 |
| 2020 | $3,478 | $176,100 | $45,600 | $130,500 |
| 2019 | $3,336 | $176,100 | $45,600 | $130,500 |
| 2018 | $3,342 | $162,800 | $41,200 | $121,600 |
| 2017 | $3,218 | $162,800 | $41,200 | $121,600 |
| 2016 | $3,148 | $152,200 | $38,100 | $114,100 |
| 2015 | $3,148 | $152,200 | $38,100 | $114,100 |
| 2014 | $3,142 | $150,200 | $36,800 | $113,400 |
Agents Affiliated with this Home
-
K
Seller's Agent in 2023
Ky Zen
RE/MAX
(515) 612-2799
1 in this area
23 Total Sales
-

Buyer's Agent in 2023
Jacob Ham
Smart Avenue
(515) 991-9193
15 in this area
146 Total Sales
-

Seller's Agent in 2020
Rhiannon Barbour
Realty ONE Group Impact
6 in this area
42 Total Sales
-
A
Buyer's Agent in 2020
Alex Thawng
Iowa Realty Mills Crossing
(515) 528-5431
13 in this area
59 Total Sales
-

Seller's Agent in 2013
Misty Darling
BH&G Real Estate Innovations
(515) 414-0059
91 in this area
1,884 Total Sales
-
K
Buyer Co-Listing Agent in 2013
Keith Soldwisch
Zealty Home Advisors
(515) 329-4667
1 in this area
21 Total Sales
Map
Source: Des Moines Area Association of REALTORS®
MLS Number: 665645
APN: 320-05037000000

