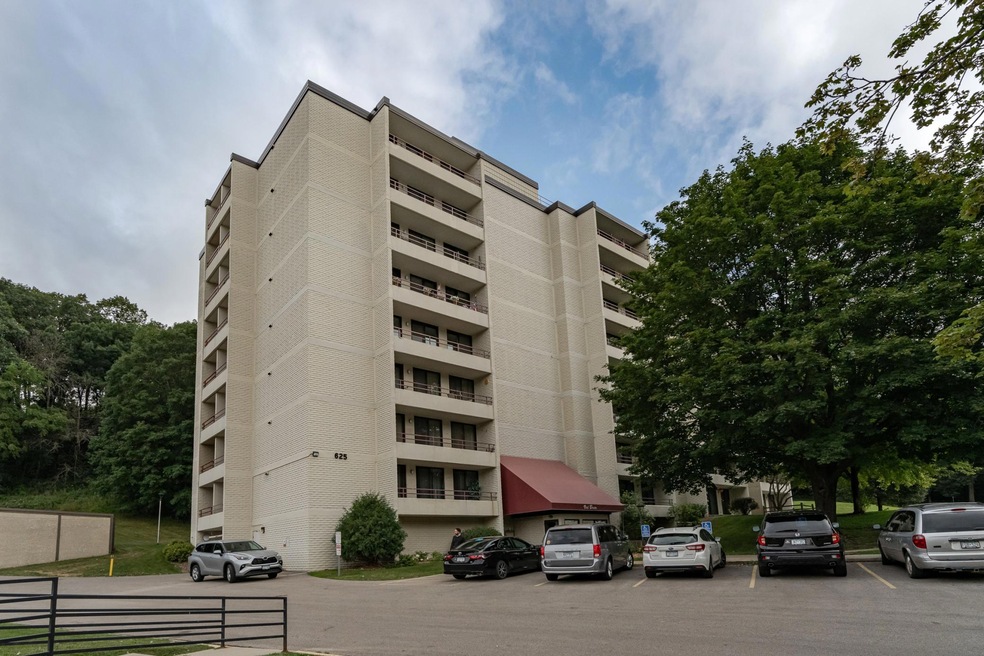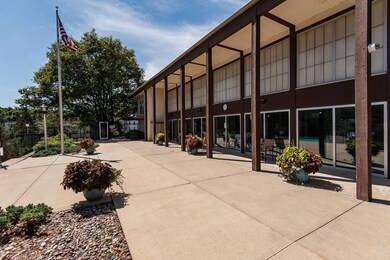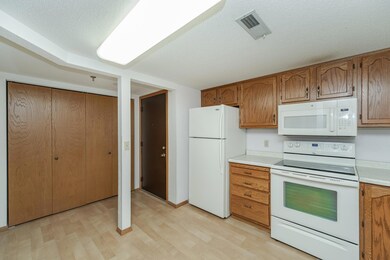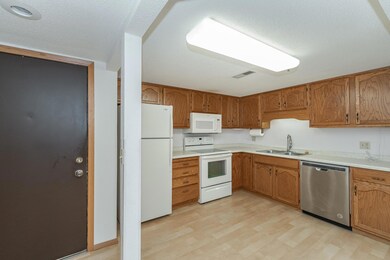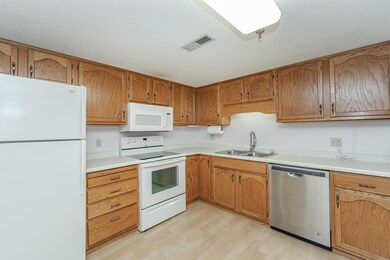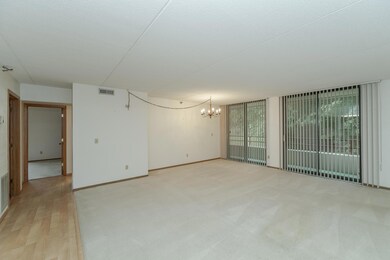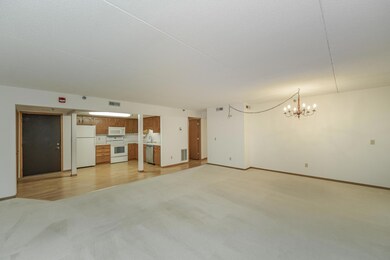
625 19th St NW Unit 201 Rochester, MN 55901
2
Beds
2
Baths
1,174
Sq Ft
$435/mo
HOA Fee
Highlights
- Above Ground Pool
- Party Room
- 1-Story Property
- Churchill Elementary School Rated A-
- Guest Parking
- Central Air
About This Home
As of November 2024This is a 2 bedroom, 2 bath Condo in a very quiet and convenient location. Open layout, primary bedroom with bath, in unit laundry, private balcony. Amenities of the Valhalla Twelve Assoc. include an indoor and outdoor pool, an exercise room, and sauna. Garages are available to rent - there is a waiting list currently. No rentals, no pets.
Property Details
Home Type
- Condominium
Est. Annual Taxes
- $1,644
Year Built
- Built in 1983
HOA Fees
- $435 Monthly HOA Fees
Parking
- Guest Parking
Interior Spaces
- 1,174 Sq Ft Home
- 1-Story Property
- Combination Dining and Living Room
- Microwave
Bedrooms and Bathrooms
- 2 Bedrooms
Laundry
- Dryer
- Washer
Pool
- Above Ground Pool
Schools
- Churchill-Hoover Elementary School
- Kellogg Middle School
- Century High School
Utilities
- Central Air
- Hot Water Heating System
- Cable TV Available
Listing and Financial Details
- Assessor Parcel Number 742621023616
Community Details
Overview
- Association fees include maintenance structure, cable TV, heating, internet, lawn care, ground maintenance, professional mgmt, trash, security, shared amenities, snow removal
- Vahallah Condo's Jill Bailey Association, Phone Number (507) 288-8347
- High-Rise Condominium
- Valhalla Twelve Association Subdivision
Amenities
- Party Room
Recreation
- Community Indoor Pool
Ownership History
Date
Name
Owned For
Owner Type
Purchase Details
Listed on
Aug 12, 2024
Closed on
Oct 29, 2024
Sold by
Pattinson Richard V and Pattinson Dorothy A
Bought by
Rose Tim
Seller's Agent
Scott Lecy
Re/Max Results
Buyer's Agent
Scott Lecy
Re/Max Results
List Price
$154,900
Sold Price
$136,222
Premium/Discount to List
-$18,678
-12.06%
Total Days on Market
57
Views
25
Current Estimated Value
Home Financials for this Owner
Home Financials are based on the most recent Mortgage that was taken out on this home.
Estimated Appreciation
$6,329
Avg. Annual Appreciation
8.00%
Original Mortgage
$122,600
Outstanding Balance
$122,240
Interest Rate
6.12%
Mortgage Type
New Conventional
Estimated Equity
$20,311
Purchase Details
Closed on
Aug 5, 2024
Sold by
Higgins Mary Anne and Higgins Matthew
Bought by
Pattinson Richard V and Pattinson Dorothy A
Purchase Details
Closed on
Oct 29, 2007
Sold by
Pattinson Richard V and Pattinson Dorothy A
Bought by
Higgins Mary Anne
Similar Homes in Rochester, MN
Create a Home Valuation Report for This Property
The Home Valuation Report is an in-depth analysis detailing your home's value as well as a comparison with similar homes in the area
Home Values in the Area
Average Home Value in this Area
Purchase History
| Date | Type | Sale Price | Title Company |
|---|---|---|---|
| Warranty Deed | $136,221 | None Listed On Document | |
| Warranty Deed | $136,221 | None Listed On Document | |
| Quit Claim Deed | $500 | None Listed On Document | |
| Quit Claim Deed | $500 | None Listed On Document | |
| Quit Claim Deed | -- | None Available |
Source: Public Records
Mortgage History
| Date | Status | Loan Amount | Loan Type |
|---|---|---|---|
| Open | $122,600 | New Conventional | |
| Closed | $122,600 | New Conventional |
Source: Public Records
Property History
| Date | Event | Price | Change | Sq Ft Price |
|---|---|---|---|---|
| 11/01/2024 11/01/24 | Sold | $136,222 | -2.6% | $116 / Sq Ft |
| 10/08/2024 10/08/24 | Pending | -- | -- | -- |
| 09/23/2024 09/23/24 | Price Changed | $139,900 | -3.5% | $119 / Sq Ft |
| 08/22/2024 08/22/24 | Price Changed | $145,000 | -3.3% | $124 / Sq Ft |
| 08/22/2024 08/22/24 | Price Changed | $149,900 | -3.2% | $128 / Sq Ft |
| 08/12/2024 08/12/24 | For Sale | $154,900 | -- | $132 / Sq Ft |
Source: NorthstarMLS
Tax History Compared to Growth
Tax History
| Year | Tax Paid | Tax Assessment Tax Assessment Total Assessment is a certain percentage of the fair market value that is determined by local assessors to be the total taxable value of land and additions on the property. | Land | Improvement |
|---|---|---|---|---|
| 2023 | $1,677 | $130,600 | $17,000 | $113,600 |
| 2022 | $1,192 | $125,900 | $17,000 | $108,900 |
| 2021 | $1,136 | $110,200 | $17,000 | $93,200 |
| 2020 | $1,094 | $106,100 | $15,000 | $91,100 |
| 2019 | $1,014 | $100,300 | $15,000 | $85,300 |
| 2018 | $976 | $95,300 | $10,000 | $85,300 |
| 2017 | $940 | $94,700 | $8,100 | $86,600 |
| 2016 | $714 | $59,700 | $5,400 | $54,300 |
| 2015 | $660 | $43,700 | $4,900 | $38,800 |
| 2014 | $666 | $44,100 | $4,900 | $39,200 |
| 2012 | -- | $46,300 | $4,896 | $41,404 |
Source: Public Records
Agents Affiliated with this Home
-
Scott Lecy

Seller's Agent in 2024
Scott Lecy
RE/MAX
(507) 254-1656
71 Total Sales
Map
Source: NorthstarMLS
MLS Number: 6584625
APN: 74.26.21.023616
Nearby Homes
- 1875 Terracewood Dr NW
- 1911 Viking Dr NW Unit 16
- 1911 Viking Dr NW Unit 10
- 414 19th St NW
- 2222 Telemark Ln NW
- 1007 20th St NW
- 2324 4th Ave NW
- 2318 Telemark Ln NW
- 1880 3rd Ave NW Unit 202
- 1880 3rd Ave NW Unit 310
- 1880 3rd Ave NW Unit 215
- 1311 21st St NW
- 1432 8th Ave NW
- 1507 7th Ave NW
- 803 14th St NW
- 2625 Westview Ln NW
- 2111 E River Rd NE
- 1340 Elton Hills Dr NW
- 2213 Elton Hills Dr NW
- 226 12th St NW
