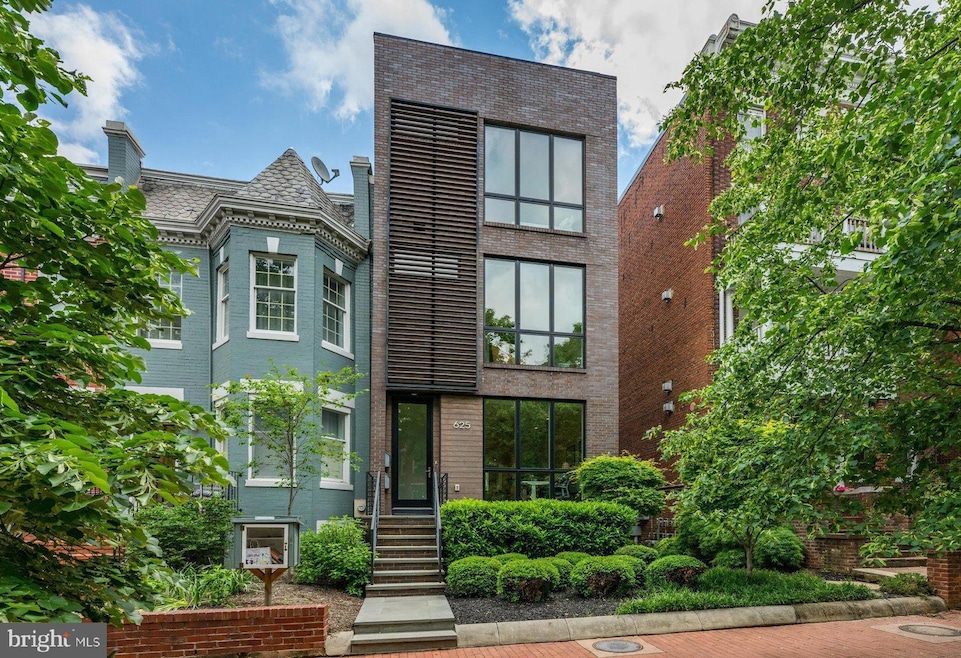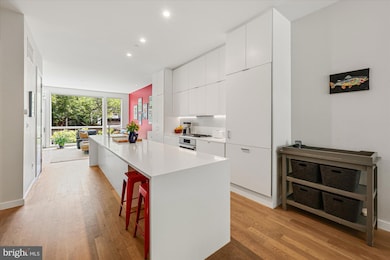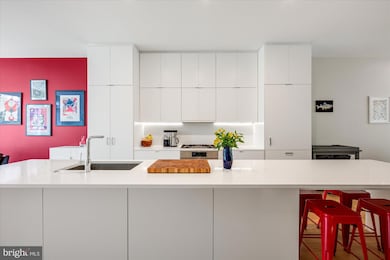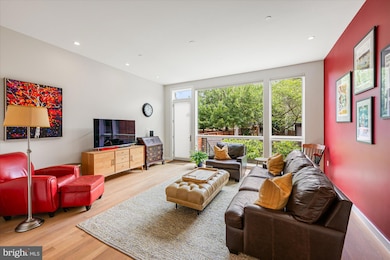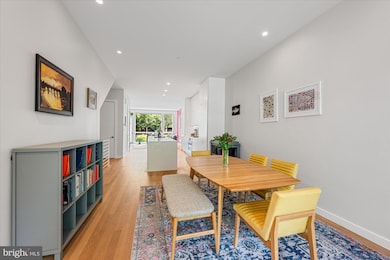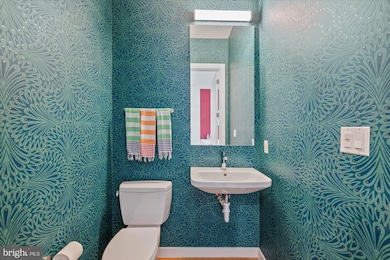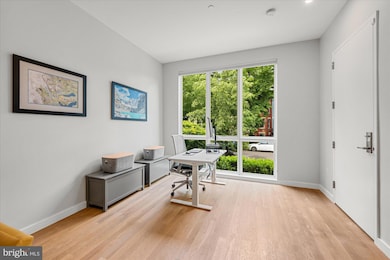625 5th St NE Unit 1 Washington, DC 20002
Atlas District NeighborhoodEstimated payment $6,382/month
Highlights
- Gourmet Kitchen
- View of Trees or Woods
- Contemporary Architecture
- Ludlow-Taylor Elementary School Rated A-
- Open Floorplan
- Wood Flooring
About This Home
2BR/2.5BA AND DEN! Known for moving DC’s staid architectural “scene” forward with exciting and creative designs, DITTO Residential has built some of the city’s finest small-scale condominiums. 625 5th Street NE is one of these properties. The look is a clean and timeless but contemporary aesthetic exemplified by sweeping lines, high ceilings, and ample glazing that produce a soothing environment. Unit 1 is a quite large (1900SF) two bedroom and den, two and one-half bathroom home that is spread across two levels. The floorplan is one of an open concept, but owing to a kitchen with an expansive island located in the center, it offers versatility in layout and use. The sizable primary suite offers a luxurious space with access to a verdant patio, a spa-like double-vanity bath, and walk-in closet. The second bedroom and den are serviced by another high-end bath that is accessible off a wide hall. This home allows for seamless living in a location that is unrivaled. On a quiet block, the home is shielded from the hustle and bustle of traffic, but is located in the heart of it all - private off-street parking means you will never be encumbered by the popularity of your neighborhood. Whole Foods, Giant, myriad dining/drinking/caffeinating establishments, transit (METRO, Amtrak, bus, streetcar, etc.) options, and parks are all within blocks. This home is not to be missed. 10/10.
Listing Agent
(202) 333-5905 nate.guggenheim@wfp.com Washington Fine Properties, LLC License #SP98364671 Listed on: 11/06/2025

Property Details
Home Type
- Condominium
Est. Annual Taxes
- $8,494
Year Built
- Built in 2016
Lot Details
- West Facing Home
- Property is Fully Fenced
- Property is in excellent condition
HOA Fees
- $240 Monthly HOA Fees
Home Design
- Contemporary Architecture
- Entry on the 1st floor
- Brick Exterior Construction
Interior Spaces
- 1,949 Sq Ft Home
- Property has 2 Levels
- Open Floorplan
- Recessed Lighting
- Double Pane Windows
- Casement Windows
- Living Room
- Dining Room
- Den
- Wood Flooring
- Views of Woods
- Basement
Kitchen
- Gourmet Kitchen
- Built-In Range
- Built-In Microwave
- Dishwasher
- Kitchen Island
- Disposal
Bedrooms and Bathrooms
- 3 Bedrooms
Laundry
- Laundry in unit
- Dryer
- Washer
Parking
- 1 Off-Street Space
- 1 Assigned Parking Space
Utilities
- Forced Air Heating and Cooling System
- Heat Pump System
- Electric Water Heater
- Municipal Trash
- Public Septic
- Phone Available
- Cable TV Available
Listing and Financial Details
- Tax Lot 2001
- Assessor Parcel Number 0834//2001
Community Details
Overview
- Association fees include water, insurance, lawn maintenance, common area maintenance, parking fee
- Low-Rise Condominium
- Built by Martin Ditto
- Capitol Hill Subdivision
Pet Policy
- Pets Allowed
Map
Home Values in the Area
Average Home Value in this Area
Tax History
| Year | Tax Paid | Tax Assessment Tax Assessment Total Assessment is a certain percentage of the fair market value that is determined by local assessors to be the total taxable value of land and additions on the property. | Land | Improvement |
|---|---|---|---|---|
| 2025 | $8,494 | $1,104,810 | $331,440 | $773,370 |
| 2024 | $8,193 | $1,066,070 | $319,820 | $746,250 |
| 2023 | $7,795 | $1,015,820 | $304,750 | $711,070 |
| 2022 | $7,685 | $996,570 | $298,970 | $697,600 |
| 2021 | $7,956 | $1,025,700 | $307,710 | $717,990 |
| 2020 | $8,089 | $1,027,390 | $308,220 | $719,170 |
| 2019 | $8,267 | $1,064,770 | $319,430 | $745,340 |
| 2018 | $7,528 | $959,000 | $0 | $0 |
| 2017 | $8,152 | $959,000 | $0 | $0 |
Property History
| Date | Event | Price | List to Sale | Price per Sq Ft | Prior Sale |
|---|---|---|---|---|---|
| 11/06/2025 11/06/25 | For Sale | $1,029,000 | +3.0% | $528 / Sq Ft | |
| 12/07/2016 12/07/16 | Sold | $999,000 | 0.0% | $513 / Sq Ft | View Prior Sale |
| 11/07/2016 11/07/16 | Pending | -- | -- | -- | |
| 11/04/2016 11/04/16 | Price Changed | $999,000 | -8.8% | $513 / Sq Ft | |
| 10/10/2016 10/10/16 | For Sale | $1,095,000 | -- | $562 / Sq Ft |
Purchase History
| Date | Type | Sale Price | Title Company |
|---|---|---|---|
| Special Warranty Deed | $999,000 | Kvs Title Llc |
Mortgage History
| Date | Status | Loan Amount | Loan Type |
|---|---|---|---|
| Open | $799,200 | New Conventional |
Source: Bright MLS
MLS Number: DCDC2230612
APN: 0834-2001
- 502 G St NE
- 315 G St NE Unit 304
- 716 4th St NE
- 301 G St NE Unit 2
- 629 Acker Place NE
- 434 6th St NE
- 648 E St NE
- 506 7th St NE
- 815 4th St NE
- 646 H St NE Unit 405
- 646 H St NE Unit 305
- 614 8th St NE
- 316 5th St NE
- 913 4th St NE
- 626 I St NE
- 309 4th St NE
- 728 Maryland Ave NE
- 659 Maryland Ave NE
- 607 K St NE
- 632 C St NE
- 336 F St NE Unit Basement Unit B
- 723 5th St NE Unit ID668P
- 626 G St NE Unit B
- 730 6th St NE
- 501 H St NE
- 301 G St NE Unit 2
- 411 E St NE
- 625 H St NE
- 506 H St NE Unit 301
- 506 H St NE Unit 401
- 318 I St NE Unit FL6-ID493
- 315 H St NE
- 812 5th St NE Unit 1
- 600 H St NE
- 646 H St NE Unit 405
- 235 F St NE
- 235 F St NE
- 717 F St NE Unit ID1011206P
- 211 F St NE
- 504 Capitol Ct NE Unit ID170373P
