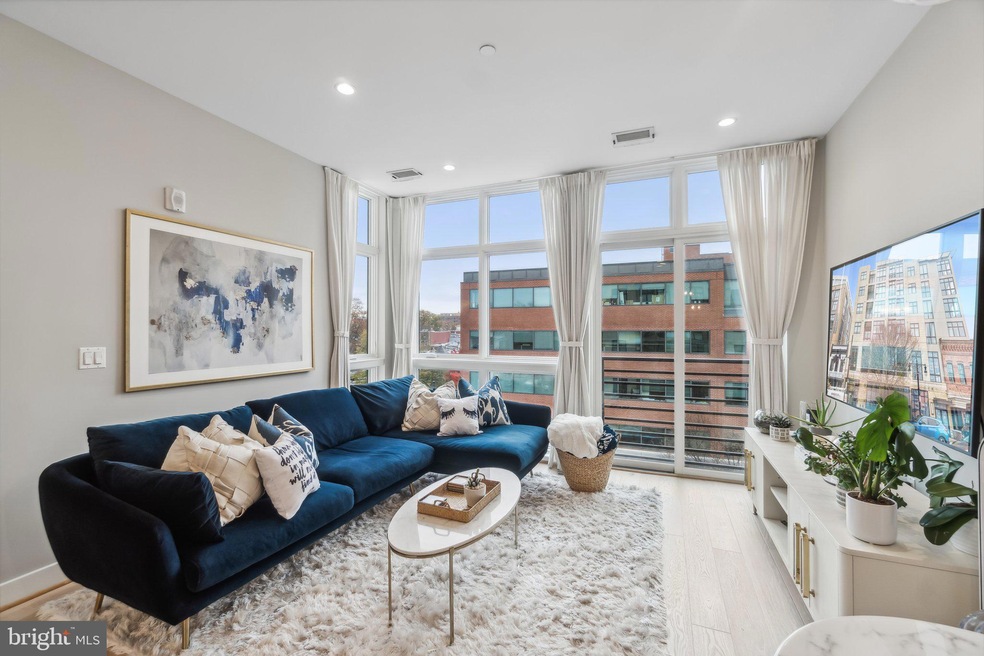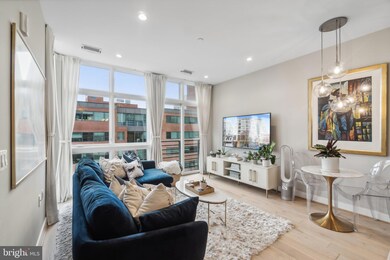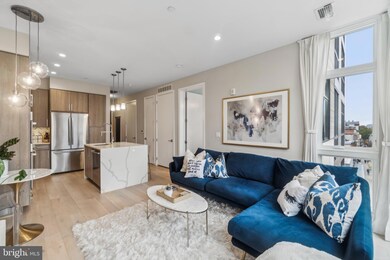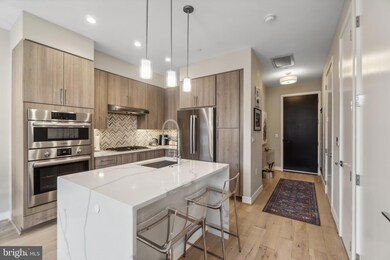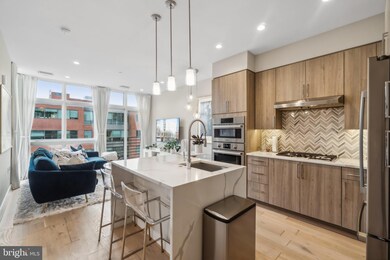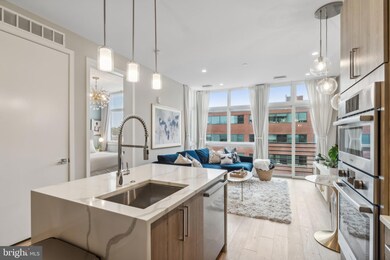646 H St NE Unit 405 Washington, DC 20002
Atlas District NeighborhoodHighlights
- Gourmet Kitchen
- Open Floorplan
- Upgraded Countertops
- Stuart-Hobson Middle School Rated A-
- Wood Flooring
- Stainless Steel Appliances
About This Home
Discover the essence of modern urban living in this expansive 800 sq ft 1 bedroom plus den, 1.5 bathroom condo situated in the highly desirable Seven H building, nestled in the lively H Street Corridor. Constructed in 2020, this home boasts luxurious features such as wide-plank hardwood floors, floor-to-ceiling windows, and oversized eight-foot doors, offering a sleek and open atmosphere. The kitchen is a culinary enthusiast's delight, equipped with Bosch appliances, custom US-made cabinetry, Carrara marble countertops with a waterfall edge, and an eye-catching chevron backsplash. The primary bedroom includes a spacious custom walk-in closet. The primary bathroom features a deep soaking tub, glass barn-style doors, and a double vanity with quartz countertops and Carrara marble finishes. A separate den or a home office makes the perfect space for guests. Located just steps from Whole Foods, Union Market, and an array of dining and entertainment venues, this pet-friendly building offers unmatched convenience. Additionally, Union Station and NoMa-Gallaudet U Metro stops are within walking distance, ensuring easy commuting. Seize this rare chance to reside in the heart of it all!
Condo Details
Home Type
- Condominium
Year Built
- Built in 2020
HOA Fees
- $541 Monthly HOA Fees
Parking
- On-Street Parking
Home Design
- Entry on the 4th floor
- Flat Roof Shape
- Brick Exterior Construction
Interior Spaces
- 771 Sq Ft Home
- Property has 1 Level
- Open Floorplan
- Recessed Lighting
- Double Pane Windows
- Insulated Windows
- Window Treatments
- Window Screens
Kitchen
- Gourmet Kitchen
- Built-In Oven
- Cooktop with Range Hood
- Built-In Microwave
- Freezer
- Ice Maker
- Dishwasher
- Stainless Steel Appliances
- Kitchen Island
- Upgraded Countertops
- Disposal
Flooring
- Wood
- Ceramic Tile
Bedrooms and Bathrooms
- 1 Main Level Bedroom
- Dual Flush Toilets
Laundry
- Front Loading Dryer
- Front Loading Washer
Utilities
- Central Heating and Cooling System
- Natural Gas Water Heater
Additional Features
- Accessible Elevator Installed
- Property is in excellent condition
Listing and Financial Details
- Residential Lease
- Security Deposit $3,150
- No Smoking Allowed
- 12-Month Min and 24-Month Max Lease Term
- Available 11/1/25
- $35 Application Fee
- Assessor Parcel Number 0858//2013
Community Details
Overview
- Association fees include gas, management, water, sewer
- Mid-Rise Condominium
- H Street Corridor Subdivision
Pet Policy
- Dogs and Cats Allowed
Security
- Security Service
Map
Source: Bright MLS
MLS Number: DCDC2229750
- 600 H St NE
- 625 H St NE
- 803 7th St NE Unit 4
- 626 G St NE Unit B
- 614 I St NE Unit 2
- 730 6th St NE
- 801-901 H St NE
- 600 I St NE Unit 1
- 506 H St NE Unit 301
- 506 H St NE Unit 401
- 901 H St NE Unit 643
- 901 H St NE Unit 230
- 501 H St NE
- 807 G St NE Unit 1
- 812 5th St NE Unit 1
- 717 F St NE Unit ID1011206P
- 729 10th St NE
- 1015 H St NE
- 318 I St NE
- 517 7th St NE Unit 2
