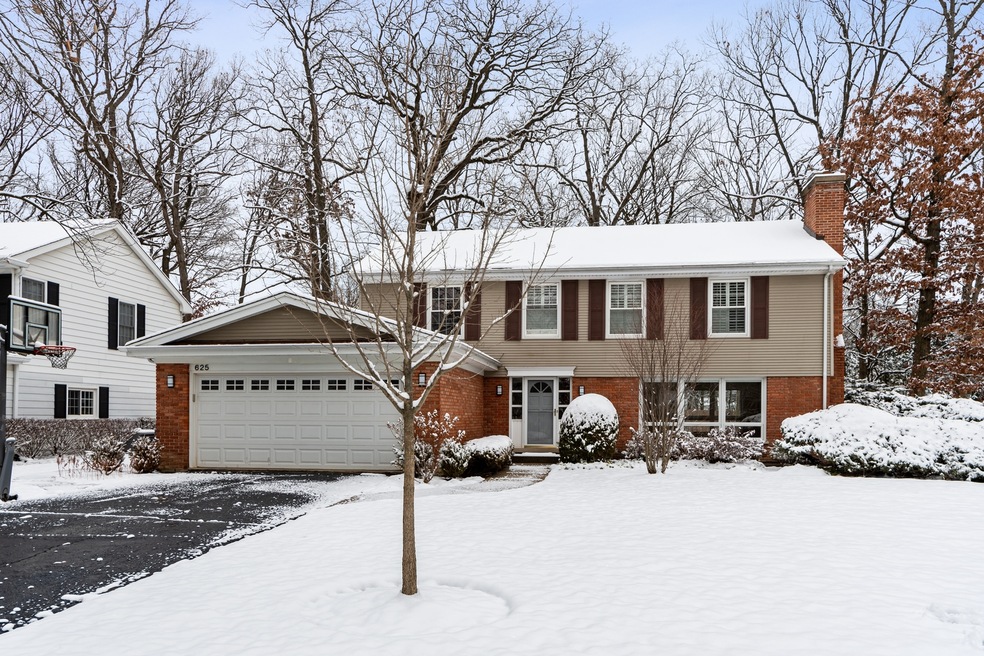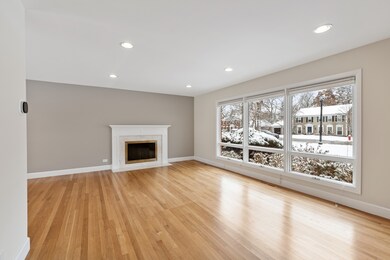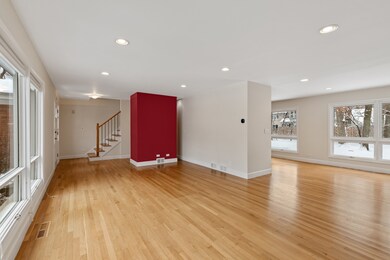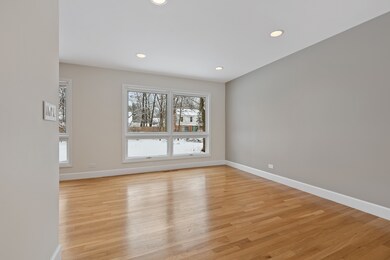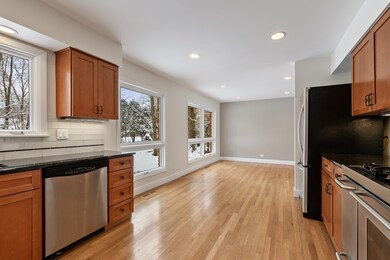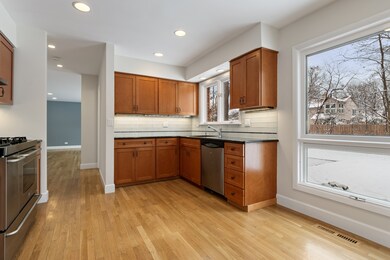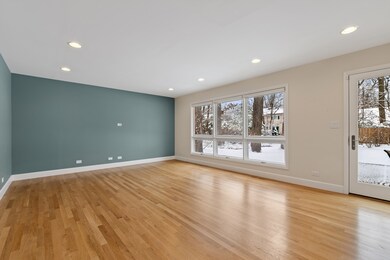
625 Bent Creek Ridge Deerfield, IL 60015
Briarwood NeighborhoodEstimated Value: $803,000 - $904,000
Highlights
- Living Room with Fireplace
- Plantation Shutters
- Attached Garage
- Kipling Elementary School Rated A
About This Home
As of February 2022The home you've been waiting for--gorgeous Kings Cove colonial, beautifully upgraded. Architect's redesign of main level created open concept floorplan with loads of sunlight and great flow. Kitchen opens to dining area, living room with fireplace overlooks large front yard, beautiful in every season. Expanded family room offers generous space for your sectional and flat screen, access to large patio perfect for outdoor dining or a cup of hot chocolate on a sunny winter day. Gorgeous yard with mature trees and inground sprinkler system. Main floor laundry/mudroom offers plenty of space for roomy drop zone. Hardwood floors have been added and refinished throughout home. All three baths beautifully remodeled with marble, quartz and high end fixtures. Owner replaced roof around ten years ago, wiindows throughout second level were replaced just before. New mechanicals, great room sizes, finished basement. This phenomenal home is perfectly situated in one of Deerfield's most sought-after neighborhoods. Please ask agent for list of improvements. Ready for you!
Last Agent to Sell the Property
@properties Christie's International Real Estate License #475122075 Listed on: 01/10/2022

Home Details
Home Type
- Single Family
Est. Annual Taxes
- $18,288
Year Built
- 1963
Lot Details
- 0.28
HOA Fees
- $17 per month
Parking
- Attached Garage
- Parking Space is Owned
Home Design
- Brick Exterior Construction
Interior Spaces
- Dual Sinks
- 2-Story Property
- Plantation Shutters
- Living Room with Fireplace
- Combination Dining and Living Room
Finished Basement
- Crawl Space
- Basement Storage
Listing and Financial Details
- Homeowner Tax Exemptions
Ownership History
Purchase Details
Home Financials for this Owner
Home Financials are based on the most recent Mortgage that was taken out on this home.Purchase Details
Purchase Details
Home Financials for this Owner
Home Financials are based on the most recent Mortgage that was taken out on this home.Purchase Details
Home Financials for this Owner
Home Financials are based on the most recent Mortgage that was taken out on this home.Purchase Details
Purchase Details
Home Financials for this Owner
Home Financials are based on the most recent Mortgage that was taken out on this home.Similar Homes in the area
Home Values in the Area
Average Home Value in this Area
Purchase History
| Date | Buyer | Sale Price | Title Company |
|---|---|---|---|
| Moore Kerry | $705,000 | Stewart Title | |
| Kramer Rafael | -- | None Available | |
| Kramer Rafael | $565,000 | Ticor Title Insurance Co | |
| Thompson Kenneth J | $653,000 | St | |
| Betensky Myndell F | -- | -- | |
| Betensky Myndell F | -- | -- |
Mortgage History
| Date | Status | Borrower | Loan Amount |
|---|---|---|---|
| Open | Moore Kerry | $420,000 | |
| Previous Owner | Kramer Rafael | $337,500 | |
| Previous Owner | Kramer Rafael | $405,000 | |
| Previous Owner | Kramer Rafael | $415,000 | |
| Previous Owner | Kramer Barbara | $415,000 | |
| Previous Owner | Kramer Rafael | $417,000 | |
| Previous Owner | Thompson Kenneth J | $522,400 | |
| Previous Owner | Betensky Myndell F | $50,000 | |
| Previous Owner | Betensky Myndell F | $85,000 | |
| Previous Owner | Betensky Myndell F | $75,000 | |
| Previous Owner | Betensky Myndell F | $70,000 |
Property History
| Date | Event | Price | Change | Sq Ft Price |
|---|---|---|---|---|
| 02/23/2022 02/23/22 | Sold | $705,000 | -1.4% | $300 / Sq Ft |
| 01/21/2022 01/21/22 | Pending | -- | -- | -- |
| 01/10/2022 01/10/22 | For Sale | $715,000 | -- | $304 / Sq Ft |
Tax History Compared to Growth
Tax History
| Year | Tax Paid | Tax Assessment Tax Assessment Total Assessment is a certain percentage of the fair market value that is determined by local assessors to be the total taxable value of land and additions on the property. | Land | Improvement |
|---|---|---|---|---|
| 2024 | $18,288 | $224,697 | $74,938 | $149,759 |
| 2023 | $18,288 | $202,539 | $67,548 | $134,991 |
| 2022 | $18,099 | $196,785 | $74,206 | $122,579 |
| 2021 | $17,149 | $190,222 | $71,731 | $118,491 |
| 2020 | $16,439 | $190,222 | $71,731 | $118,491 |
| 2019 | $16,017 | $189,332 | $71,395 | $117,937 |
| 2018 | $14,852 | $183,478 | $78,776 | $104,702 |
| 2017 | $14,712 | $182,420 | $78,322 | $104,098 |
| 2016 | $14,155 | $186,918 | $74,564 | $112,354 |
| 2015 | $14,759 | $173,667 | $69,278 | $104,389 |
| 2014 | $13,930 | $160,529 | $83,410 | $77,119 |
| 2012 | $13,526 | $161,466 | $83,897 | $77,569 |
Agents Affiliated with this Home
-
Cheryl Waldstein

Seller's Agent in 2022
Cheryl Waldstein
@ Properties
(847) 975-4756
4 in this area
60 Total Sales
-
Marlene Rubenstein

Buyer's Agent in 2022
Marlene Rubenstein
Baird Warner
(847) 565-6666
9 in this area
444 Total Sales
Map
Source: Midwest Real Estate Data (MRED)
MLS Number: 11301430
APN: 16-34-108-005
- 535 Shannon Rd
- 715 Smoke Tree Rd
- 20 Colony Ln
- 575 Carlisle Ave
- 870 Evergreen Way
- 745 Carlisle Ave
- 870 Woodbine Rd
- 805 Brand Ln
- 1012 Windsor Rd
- 1780 Rosemary Rd
- 864 Sumac Rd
- 185 Carlisle Ave
- 1621 Grove Ave
- 666 Barberry Rd
- 2021 Old Briar Rd
- 1848 Balsam Rd
- 551 Barberry Rd
- 761 Kipling Place
- 346 Sumac Rd
- 49 Red Oak Ln
- 625 Bent Creek Ridge
- 615 Bent Creek Ridge
- 635 Bent Creek Ridge
- 620 Carriage Way
- 655 Bent Creek Ridge
- 595 Bent Creek Ridge
- 630 Carriage Way
- 620 Bent Creek Ridge
- 650 Carriage Way
- 600 Carriage Way
- 630 Bent Creek Ridge
- 665 Bent Creek Ridge
- 610 Bent Creek Ridge
- 585 Bent Creek Ridge
- 650 Bent Creek Ridge
- 600 Bent Creek Ridge
- 660 Carriage Way
- 590 Carriage Way
- 660 Bent Creek Ridge
- 670 Carriage Way
