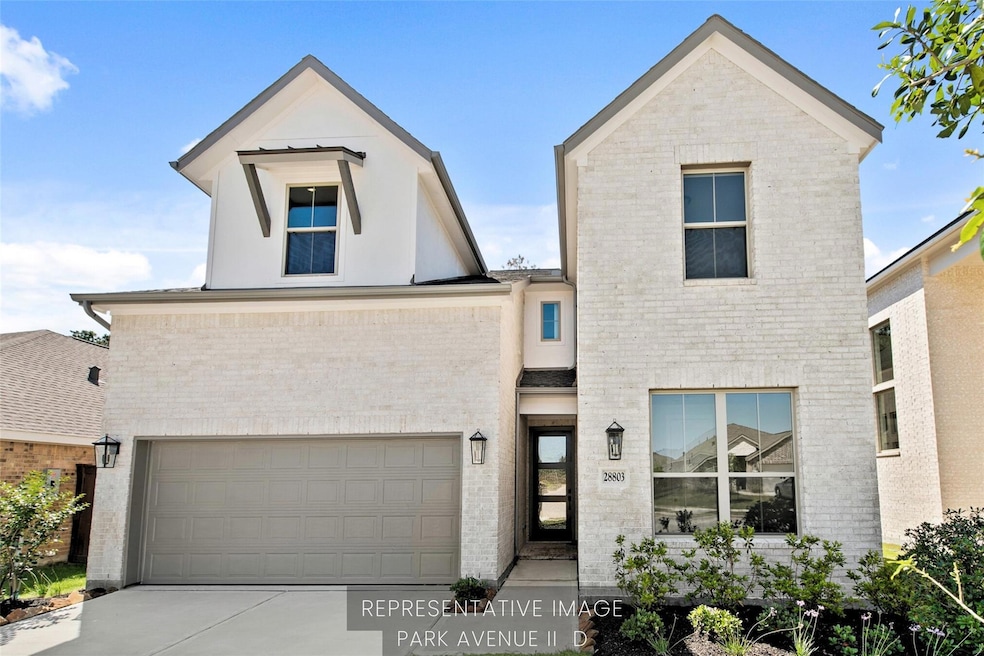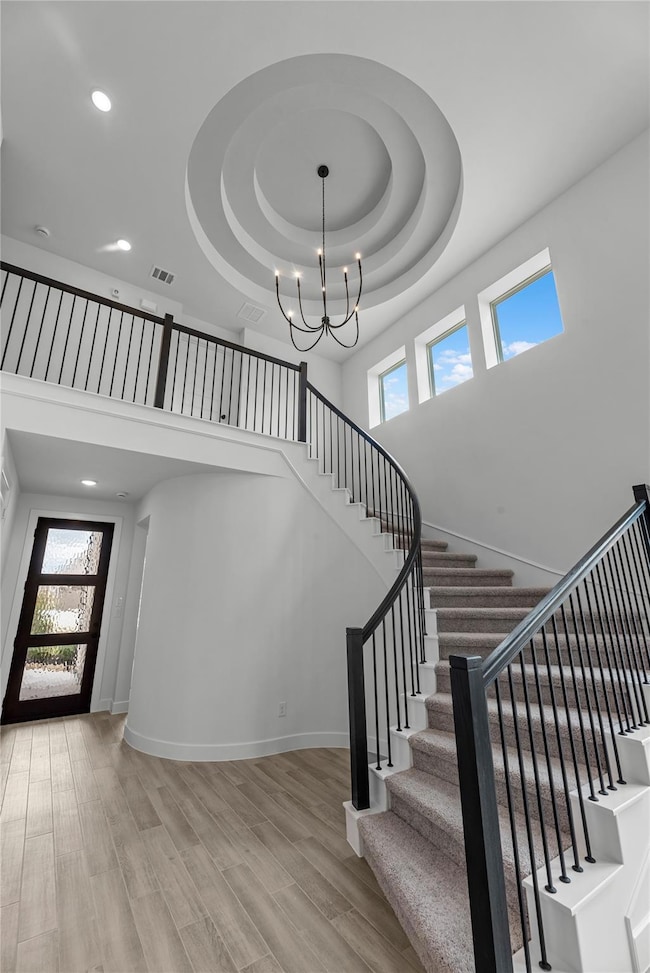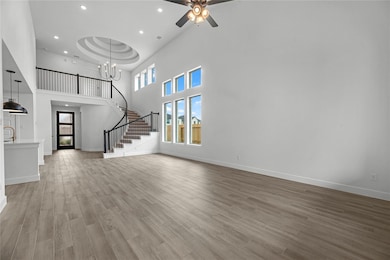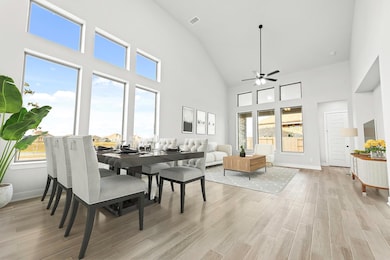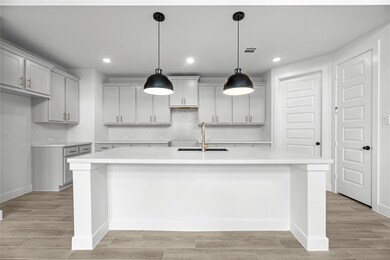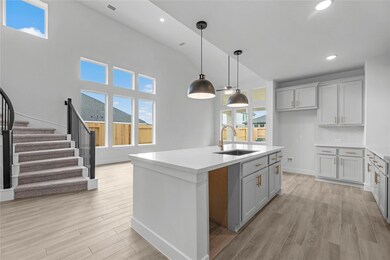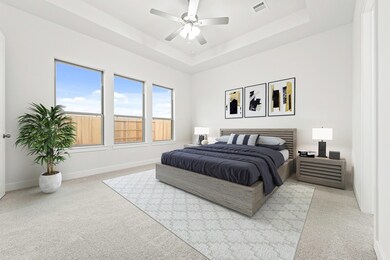625 Buckaroo Dr Georgetown, TX 78633
Estimated payment $2,882/month
Highlights
- Media Room
- New Construction
- Green Roof
- Douglas Benold Middle School Rated A-
- Open Floorplan
- Main Floor Primary Bedroom
About This Home
MOVE IN READY! Westin Homes NEW Construction (Park Avenue II, Elevation D). This beautiful two-story home features 5 bedrooms and 4.5 bathrooms. The elegant primary suite is located on the first floor and includes a spa-like bath and a large walk-in closet. A secondary bedroom with a private bathroom is also conveniently located downstairs—perfect for guests. Enjoy an open-concept island kitchen that flows into the expansive family room and dining area. Upstairs offers a large game room, dedicated media room, and three additional bedrooms. Relax outdoors on the covered patio, with a 2-car attached garage for added convenience. Just minutes from the Historic Georgetown Square, Parmer Ranch is located amidst the rolling Texas Hill Country. Community amenities include Parmer Park, Zip Line, Community Pool, Water Wonderland Pool, and many more. Parmer Ranch is a great place to call home for all! Come see us at Westin Homes to learn more about Parmer Ranch today!
Listing Agent
Westin Homes Brokerage Phone: (512) 265-1260 License #0621835 Listed on: 11/17/2025
Open House Schedule
-
Saturday, November 22, 202512:00 to 5:00 pm11/22/2025 12:00:00 PM +00:0011/22/2025 5:00:00 PM +00:00Add to Calendar
-
Sunday, November 23, 20251:00 to 5:00 pm11/23/2025 1:00:00 PM +00:0011/23/2025 5:00:00 PM +00:00Add to Calendar
Home Details
Home Type
- Single Family
Est. Annual Taxes
- $1,740
Year Built
- Built in 2025 | New Construction
Lot Details
- 6,795 Sq Ft Lot
- Southeast Facing Home
- Wrought Iron Fence
- Wood Fence
- Landscaped
- Corner Lot
- Few Trees
- Back Yard Fenced and Front Yard
HOA Fees
- $50 Monthly HOA Fees
Parking
- 2 Car Attached Garage
- Single Garage Door
- Driveway
Home Design
- Brick Exterior Construction
- Slab Foundation
- Shingle Roof
- Composition Roof
- Stone Siding
Interior Spaces
- 2,800 Sq Ft Home
- 2-Story Property
- Open Floorplan
- Wired For Sound
- Built-In Features
- Crown Molding
- Coffered Ceiling
- High Ceiling
- Ceiling Fan
- Chandelier
- ENERGY STAR Qualified Windows
- Vinyl Clad Windows
- Window Screens
- Entrance Foyer
- Media Room
- Game Room
- Security System Owned
Kitchen
- Open to Family Room
- Oven
- Cooktop
- Microwave
- Dishwasher
- Kitchen Island
- Quartz Countertops
- Disposal
Flooring
- Carpet
- Tile
Bedrooms and Bathrooms
- 5 Bedrooms | 2 Main Level Bedrooms
- Primary Bedroom on Main
- Dual Closets
- Walk-In Closet
- Double Vanity
- Soaking Tub
- Separate Shower
Eco-Friendly Details
- Green Roof
- Energy-Efficient Appliances
- Energy-Efficient Construction
- Energy-Efficient HVAC
- Energy-Efficient Lighting
- Energy-Efficient Insulation
- Energy-Efficient Thermostat
- Green Water Conservation Infrastructure
Outdoor Features
- Covered Patio or Porch
Schools
- Jo Ann Ford Elementary School
- Douglas Benold Middle School
- Georgetown High School
Utilities
- Central Air
- Heating System Uses Natural Gas
- Underground Utilities
- ENERGY STAR Qualified Water Heater
- Municipal Utilities District Sewer
Listing and Financial Details
- Assessor Parcel Number R-20-8940-070D-0026
- Tax Block D
Community Details
Overview
- Association fees include common area maintenance
- Goodwin Management Association
- Built by Westin Homes
- Parmer Ranch Subdivision
Amenities
- Picnic Area
Recreation
- Community Playground
- Park
- Trails
Map
Home Values in the Area
Average Home Value in this Area
Tax History
| Year | Tax Paid | Tax Assessment Tax Assessment Total Assessment is a certain percentage of the fair market value that is determined by local assessors to be the total taxable value of land and additions on the property. | Land | Improvement |
|---|---|---|---|---|
| 2025 | $1,740 | $94,000 | $94,000 | -- |
| 2024 | -- | $94,000 | $94,000 | -- |
Property History
| Date | Event | Price | List to Sale | Price per Sq Ft |
|---|---|---|---|---|
| 11/19/2025 11/19/25 | Price Changed | $509,988 | -5.2% | $182 / Sq Ft |
| 11/17/2025 11/17/25 | For Sale | $537,897 | -- | $192 / Sq Ft |
Source: Unlock MLS (Austin Board of REALTORS®)
MLS Number: 8438142
APN: R649681
- 137 Emerald Grove Dr
- 133 Emerald Grove Dr
- 129 Emerald Grove Dr
- 621 Buckaroo Dr
- 125 Emerald Grove Dr
- 617 Buckaroo Dr
- 605 Buckaroo Dr
- 124 Emerald Grove Dr
- 120 Emerald Grove Dr
- The Manhattan Plan at Parmer Ranch - 40'
- The Retreat II Plan at Parmer Ranch - 40'
- The Haven IX Plan at Parmer Ranch - 40'
- The Haven X Plan at Parmer Ranch - 40'
- The Alden IX Plan at Parmer Ranch - 40'
- The Manor Plan at Parmer Ranch - 40'
- The Park Avenue II Plan at Parmer Ranch - 40'
- The Broadway Plan at Parmer Ranch - 40'
- The Dominion Plan at Parmer Ranch - 40'
- The Staten II Plan at Parmer Ranch - 40'
- The Staten Plan at Parmer Ranch - 40'
- 124 Millbend Rd
- 308 Millbend Rd
- 29600 Ronald Reagan Blvd Unit B1 2307
- 29600 Ronald Reagan Blvd Unit A2 1308
- 29600 Ronald Reagan Blvd Unit 2100
- 29600 Ronald Reagan Blvd Unit C1 5300
- 29600 Ronald W Reagan Blvd
- 2340 Sawdust Dr
- 321 Coda Crossing
- 500 Veneta Ln
- 517 Coda Crossing
- 132 County Road 247
- 312 Kitty Hawk Rd
- 315 Bluestem Cove
- 105 Meadow Dr
- 411 Capote Peak Dr
- 204 Monument Hill Trail
- 112 Sweetleaf Cove
- 216 Armstrong Dr
- 310 Deer Meadow Cir
