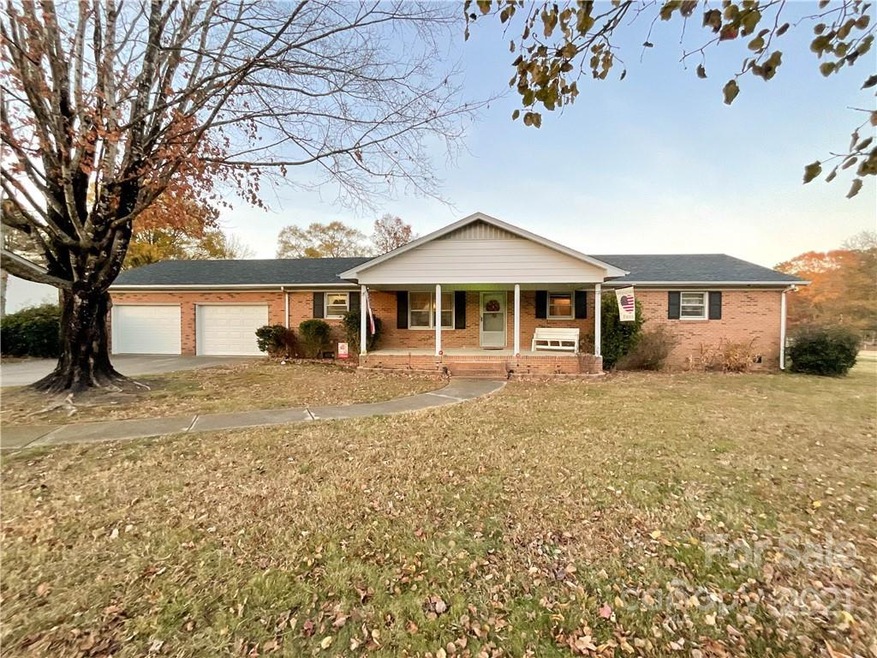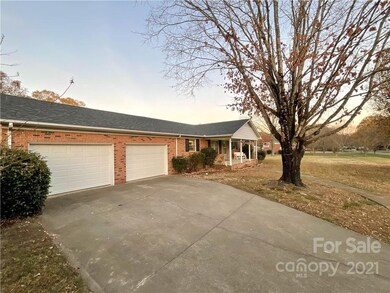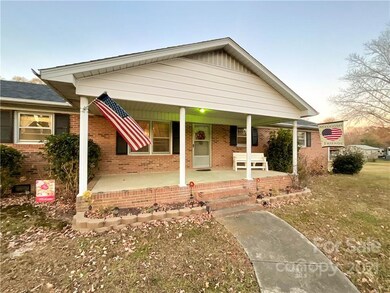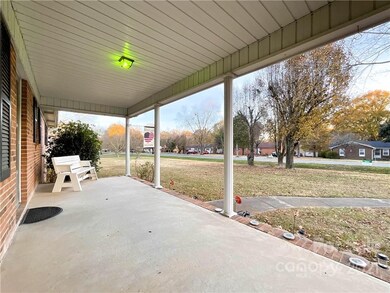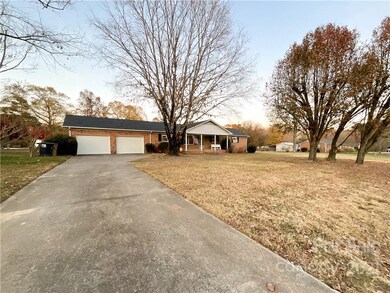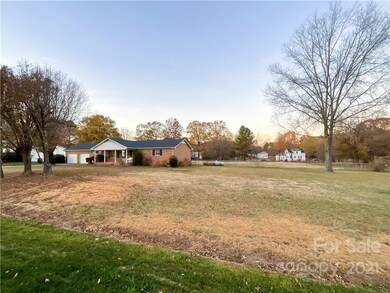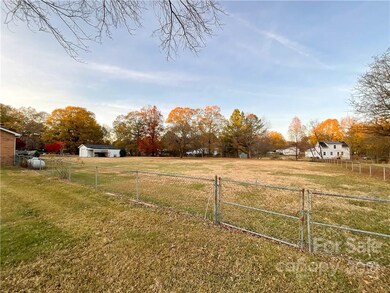
625 Catawba Cir N Matthews, NC 28104
Estimated Value: $321,000 - $388,000
About This Home
As of February 2022Welcome to your new home on 2 large lots (1.302 acres) in wonderful, established Cherokee Woods w/NO HOA! Spend time sitting on the large covered front porch or back deck overlooking the beautiful private level fenced yard w/2 pecan trees. This wonderful home has an open floor plan w/3 large bedrooms & 2 full bathrooms. The large kitchen is very open w/a breakfast area & bar counter. There is a separate dining area that is open to the living room w/a full brick fireplace (floor to ceiling) w/gas logs & mantle. There is a separate laundry room located between the living room & garage. There is an attached oversized 2 car garage (675 sqft) & an additional detached 1 car garage (474 sqft) w/storage & lean-to in the backyard. There is a lot of space in the backyard to have a garden or even add a pool. Convenient to Stallings Park, I-485, Hwy 74, Sun Valley entertainment area w/shopping, dining, theater & more. One year home warranty included. Don't wait! Showings start 12/3 at 1:00pm.
Last Agent to Sell the Property
Keller Williams Select License #220788 Listed on: 12/03/2021

Home Details
Home Type
- Single Family
Est. Annual Taxes
- $2,027
Year Built
- 1977
Lot Details
- 1.3
Outdoor Features
- Deck
Ownership History
Purchase Details
Home Financials for this Owner
Home Financials are based on the most recent Mortgage that was taken out on this home.Purchase Details
Home Financials for this Owner
Home Financials are based on the most recent Mortgage that was taken out on this home.Similar Homes in Matthews, NC
Home Values in the Area
Average Home Value in this Area
Purchase History
| Date | Buyer | Sale Price | Title Company |
|---|---|---|---|
| Hultquist Joshua | $310,000 | Pilkington Law Pllc | |
| Sutta Simon S | -- | None Available |
Mortgage History
| Date | Status | Borrower | Loan Amount |
|---|---|---|---|
| Open | Hultquist Joshua | $294,500 | |
| Previous Owner | Sutta Simon S | $90,000 |
Property History
| Date | Event | Price | Change | Sq Ft Price |
|---|---|---|---|---|
| 02/11/2022 02/11/22 | Sold | $310,000 | -17.3% | $207 / Sq Ft |
| 01/06/2022 01/06/22 | Pending | -- | -- | -- |
| 12/03/2021 12/03/21 | For Sale | $374,900 | -- | $250 / Sq Ft |
Tax History Compared to Growth
Tax History
| Year | Tax Paid | Tax Assessment Tax Assessment Total Assessment is a certain percentage of the fair market value that is determined by local assessors to be the total taxable value of land and additions on the property. | Land | Improvement |
|---|---|---|---|---|
| 2024 | $2,027 | $237,500 | $60,200 | $177,300 |
| 2023 | $2,013 | $237,500 | $60,200 | $177,300 |
| 2022 | $2,013 | $237,500 | $60,200 | $177,300 |
| 2021 | $2,012 | $237,500 | $60,200 | $177,300 |
| 2020 | $1,160 | $147,720 | $33,220 | $114,500 |
| 2019 | $1,491 | $147,720 | $33,220 | $114,500 |
| 2018 | $1,126 | $144,220 | $33,220 | $111,000 |
| 2017 | $1,529 | $144,200 | $33,200 | $111,000 |
| 2016 | $1,178 | $144,220 | $33,220 | $111,000 |
| 2015 | $1,193 | $144,220 | $33,220 | $111,000 |
| 2014 | $1,007 | $142,320 | $28,020 | $114,300 |
Agents Affiliated with this Home
-
Lori Bosse

Seller's Agent in 2022
Lori Bosse
Keller Williams Select
(704) 363-5674
72 Total Sales
-
Andy Griesinger

Buyer's Agent in 2022
Andy Griesinger
EXP Realty LLC Ballantyne
(443) 299-8946
414 Total Sales
Map
Source: Canopy MLS (Canopy Realtor® Association)
MLS Number: 3809214
APN: 07-129-482
- 501 Catawba Cir N
- 15333 Catawba Cir S
- 8013 Sheckler Ln
- 8020 Sheckler Ln
- 2100 Bluebonnet Ln
- 00 Gribble Rd
- 14834 Pawnee Trail
- 306 Willow Wood Ct
- 226 Scenic View Ln
- 0 Old Monroe Rd Unit 38 CAR4050924
- 5019 Poplar Glen Dr
- 5084 Parkview Way
- 1148 Stallings Rd
- 1005 Jody Dr
- 145 Marron Dr
- 138 Marron Dr Unit 25
- 6111 Panache Dr
- 303 Grove Gate Ln
- 118A Cherokee Ln
- 419 Burr St
- 625 Catawba Cir N
- 617 Catawba Cir N
- 609 Catawba Cir N
- 641 Catawba Cir N
- 624 Catawba Cir N Unit 40
- 616 Catawba Cir N
- 632 Catawba Cir N
- 608 Catawba Cir N
- 601 Catawba Cir N
- 640 Catawba Cir N
- 15220 Pawnee Trail
- 15534 Shawnee Trail
- 15526 Shawnee Trail
- 709 Catawba Cir N
- 700 Catawba Cir N
- 533 Catawba Cir N
- 1608 Blackfoot Ln
- 1616 Blackfoot Ln
- 15416 Shawnee Trail Unit 28
- 15416 Shawnee Trail
