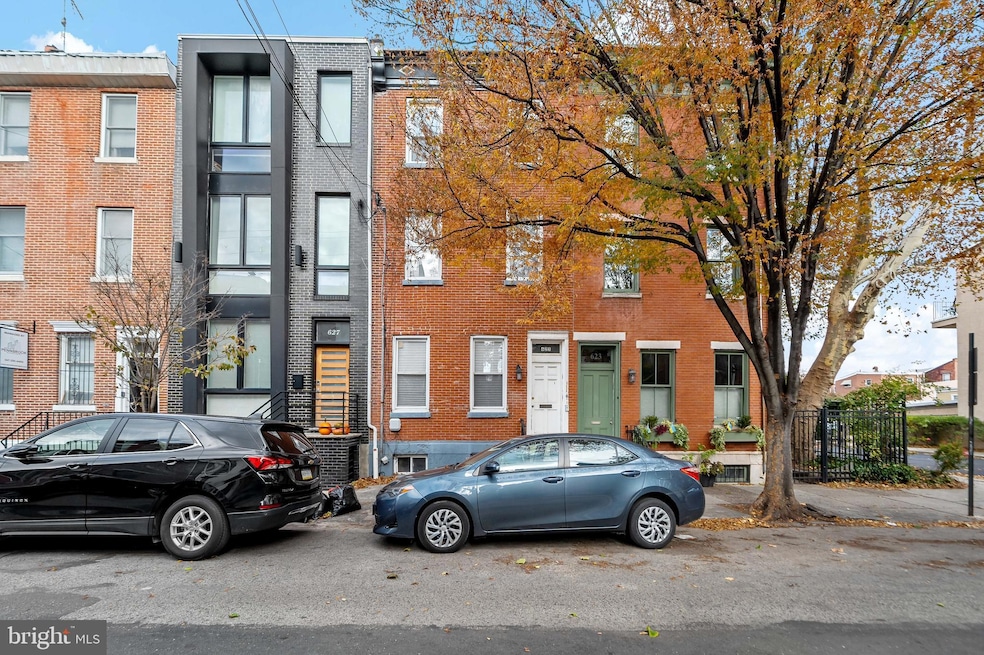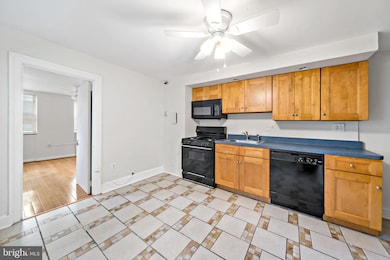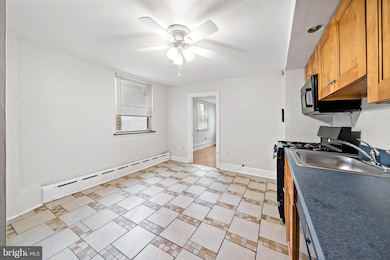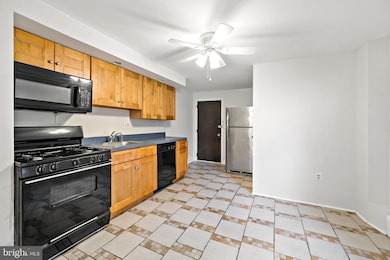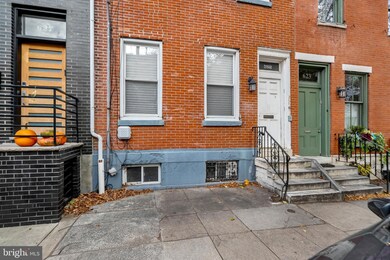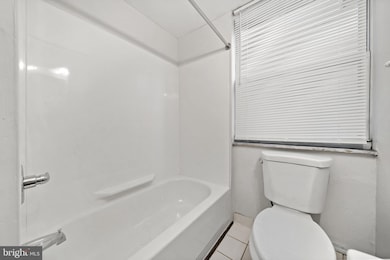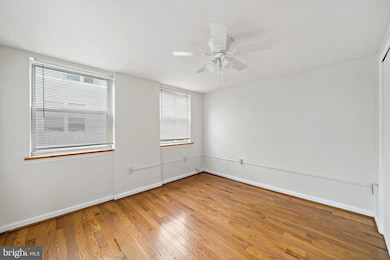625 Catharine St Philadelphia, PA 19147
Bella Vista NeighborhoodHighlights
- Straight Thru Architecture
- Laundry Facilities
- 2-minute walk to Palumbo Park
- Wood Flooring
- Radiant Heating System
About This Home
Welcome to 625 Catharine Street, Unit 2F, a second floor, one bedroom apartment located in the heart of Philadelphia’s highly desirable Queen Village neighborhood. This well-maintained residence offers classic city living with plenty of natural light and timeless Philadelphia charm. The apartment’s efficient layout provides a comfortable and functional living space that’s easy to make your own.
Residents enjoy the convenience of shared laundry facilities located in the basement. Just steps from your front door, you’ll find everything that makes this neighborhood one of the city’s most beloved—local cafés, acclaimed restaurants, boutique shops, and the vibrant energy of Headhouse Square and South Street. With easy access to public transportation and major roadways, commuting to Center City and beyond is simple and convenient.
Townhouse Details
Home Type
- Townhome
Est. Annual Taxes
- $9,548
Year Built
- Built in 1915
Lot Details
- 1,472 Sq Ft Lot
- Lot Dimensions are 17.00 x 87.00
Home Design
- Straight Thru Architecture
- Brick Foundation
- Masonry
Interior Spaces
- 3,138 Sq Ft Home
- Property has 3 Levels
Kitchen
- Gas Oven or Range
- Built-In Microwave
- Dishwasher
Flooring
- Wood
- Ceramic Tile
Bedrooms and Bathrooms
- 1 Main Level Bedroom
- 1 Full Bathroom
Laundry
- Dryer
- Washer
Basement
- Basement Fills Entire Space Under The House
- Laundry in Basement
Utilities
- Window Unit Cooling System
- Radiant Heating System
- Natural Gas Water Heater
Listing and Financial Details
- Residential Lease
- Security Deposit $2,400
- 12-Month Min and 24-Month Max Lease Term
- Available 11/12/25
- Assessor Parcel Number 022039610
Community Details
Pet Policy
- No Pets Allowed
Additional Features
- Bella Vista Subdivision
- Laundry Facilities
Map
Source: Bright MLS
MLS Number: PAPH2558782
APN: 022039610
- 769 S Sheridan St
- 607 Catharine St
- 609 Queen St
- 804 E Passyunk Ave
- 760 E Passyunk Ave
- 813 E Passyunk Ave
- 528 Fitzwater St
- 904 S 6th St
- 504 Kauffman St
- 714 Salter St
- 747 Clymer St
- 525 Fitzwater St Unit 4
- 732 Salter St
- 806-8 Catharine St
- 712 S 6th St
- 935 E Passyunk Ave
- 904 S 8th St
- 929 S 6th St
- 536 Montrose St Unit B
- 714 Bainbridge St Unit 9
- 849 S 7th St Unit 3B
- 808 S 6th St Unit 2B
- 806 E Passyunk Ave Unit 3
- 746-48 E Passyunk Ave Unit F
- 740 E Passyunk Ave Unit A
- 727 S 7th St Unit 1R
- 926 E Passyunk Ave Unit 1
- 816 S 5th St Unit A
- 935 E Passyunk Ave Unit 2ND FLOOR
- 935 E Passyunk Ave Unit 1ST FLOOR
- 708 S Randolph St Unit 2F
- 617 S 7th St Unit C
- 705-7 S 5th St Unit 304
- 705-7 S 5th St Unit 203
- 506 Bainbridge St Unit 2F
- 901 S Schell St
- 610 S 6th St Unit 1A
- 630 South St Unit 2R
- 754 S 4th St Unit 205
- 754 S 4th St Unit 302
