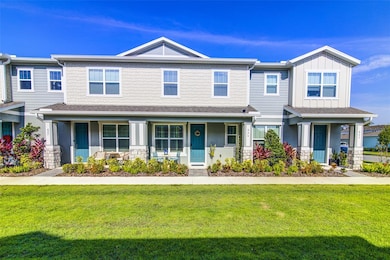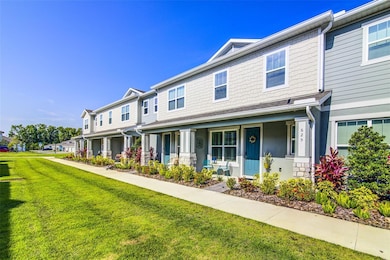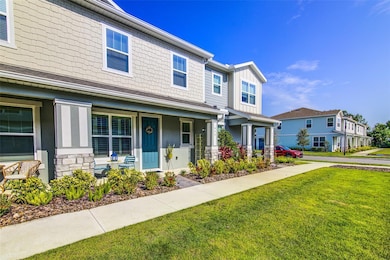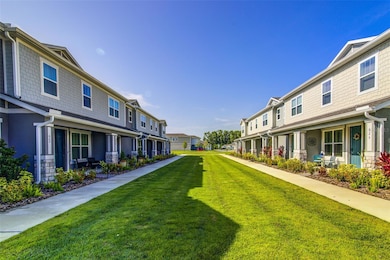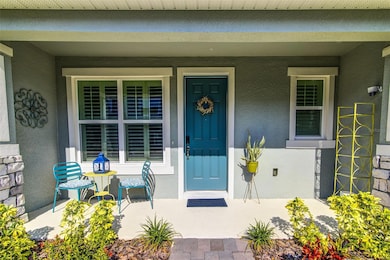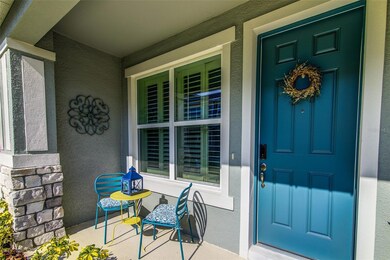625 Dogfish Ln Debary, FL 32713
Lake Marie Estates NeighborhoodHighlights
- Very Popular Property
- Open Floorplan
- Solid Surface Countertops
- In Ground Pool
- Great Room
- Covered patio or porch
About This Home
This home is a true showstopper; it outshines the builder’s model in beauty and design! The owner has expertly maximized every inch of space, ensuring that each area is both functional and stylish. With all appliances included and negotiable furniture, this home is ready for you to move in and start enjoying immediately. While the photos speak for themselves, the true charm of this home can only be fully appreciated in person. Impeccably maintained and thoughtfully designed, it’s the perfect place to call home. Located just 3 minutes from Sun Rail for an easy commute, and minutes away from Sanford, you’ll have convenient access to shopping, dining, and entertainment. Explore nearby attractions like the renowned Sanford Zoo, Rock Springs, Blue Springs, and Wekiva Springs State Parks, all within a short drive. Plus, Daytona Beach is just 35 minutes away for those weekend getaways! Don’t miss out on this exceptional opportunity to own a home that blends beauty, and convenience.
Listing Agent
KELLER WILLIAMS ADVANTAGE 2 REALTY Brokerage Phone: 407-393-5901 License #3531506 Listed on: 06/01/2025

Townhouse Details
Home Type
- Townhome
Est. Annual Taxes
- $1,113
Year Built
- Built in 2024
Lot Details
- 2,000 Sq Ft Lot
- Lot Dimensions are 20x100
- West Facing Home
- Irrigation Equipment
Parking
- 2 Car Attached Garage
- Garage Door Opener
Home Design
- Bi-Level Home
Interior Spaces
- 1,729 Sq Ft Home
- Open Floorplan
- <<energyStarQualifiedWindowsToken>>
- Great Room
- Living Room
- Inside Utility
- Laundry Room
- Utility Room
Kitchen
- Walk-In Pantry
- Range<<rangeHoodToken>>
- <<microwave>>
- Dishwasher
- Solid Surface Countertops
- Disposal
Flooring
- Carpet
- Tile
Bedrooms and Bathrooms
- 3 Bedrooms
- Primary Bedroom Upstairs
- Walk-In Closet
- Private Water Closet
- Shower Only
Home Security
Eco-Friendly Details
- Energy-Efficient HVAC
- Energy-Efficient Roof
- Energy-Efficient Thermostat
- HVAC Cartridge or Media Filter
Outdoor Features
- In Ground Pool
- Covered patio or porch
Utilities
- Central Air
- Heating Available
- Thermostat
- Underground Utilities
- High-Efficiency Water Heater
- Cable TV Available
Listing and Financial Details
- Residential Lease
- Security Deposit $2,200
- Property Available on 6/9/25
- 12-Month Minimum Lease Term
- $50 Application Fee
- 8 to 12-Month Minimum Lease Term
- Assessor Parcel Number 19-30-08-07-00-3820
Community Details
Overview
- Property has a Home Owners Association
- Realmanage/Annette Byrd Association, Phone Number (813) 288-2045
- Built by DREAM FINDERS HOMES
- Rivington Subdivision, Sage Floorplan
- The community has rules related to fencing
Recreation
- Community Playground
- Community Pool
Pet Policy
- Pets Allowed
Security
- Fire and Smoke Detector
Map
Source: Stellar MLS
MLS Number: O6314120
APN: 9008-07-00-3820
- 106 Angeles Rd
- 1 Estrella Rd
- 22 Santiago Rd
- 215 Eldorado Dr
- 124 Spring Glen Dr
- 92 Spring Glen Dr
- 305 Englenook Dr
- 23 Parkview Heights Blvd
- 304 Bowling Green Ct
- 33 Valleywood Dr
- 254 Clara Vista St
- 261 Deleon Rd
- 340 Spruce Pine Dr
- 316 Pitch Pine Dr
- 2862 Stags Leap Dr
- 105 Highland Ave
- 522 Belmond Dr
- 550 Orient Ave
- 237 Station Ln
- 2841 Enterprise Rd

