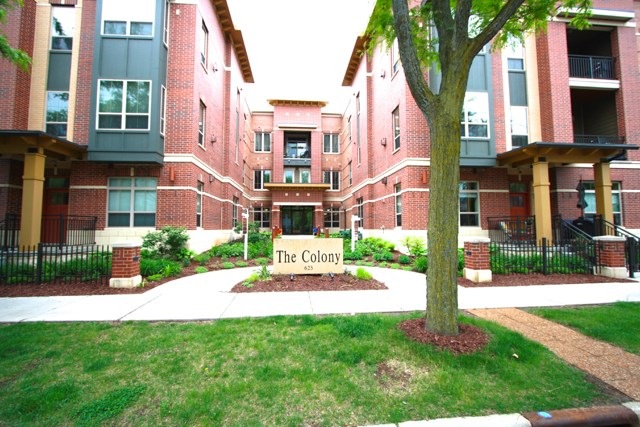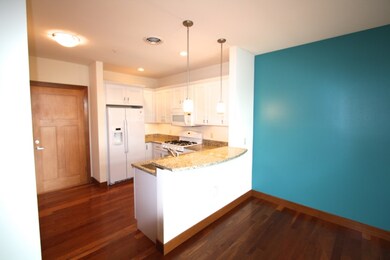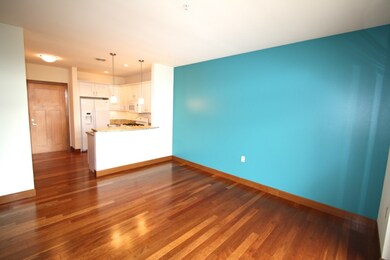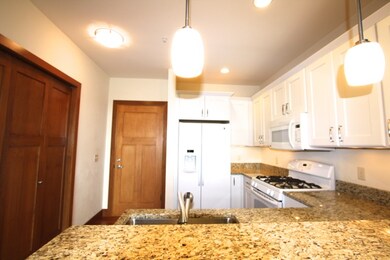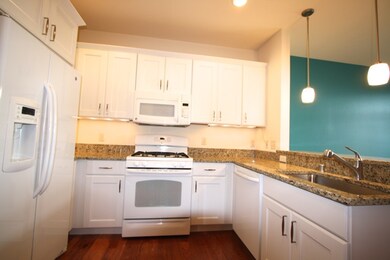
625 E Mifflin St Unit 319 Madison, WI 53703
Tenney-Lapham NeighborhoodHighlights
- Open Floorplan
- Wood Flooring
- Skylights
- Deck
- Elevator
- Bathtub
About This Home
As of January 2025Sun filled 2 yr new condo has it all: gorgeous Mahogany hard wood floors & tile in kitchen/bath, 10+ft ceilings, prairie craftsman doors, spacious deck w/gas hook up for grill, private HE front loading washer/dryer & more! Kitchen boasts granite countertops w/breakfast bar, ambient under-cabinet lighting, range is gas. Skylight in 2nd bedroom. Storage unit right across the hall & heated underground parking space w/bike rack. Beautiful lobby welcomes you home. GREAT LOCATION! LOW CONDO FEES! GREAT LOCATION!
Last Agent to Sell the Property
Kjerstin Goggin, ABR
South Central Non-Member License #57488-90 Listed on: 05/24/2015
Last Buyer's Agent
Kitty Kuhl
South Central Non-Member License #74544-94
Property Details
Home Type
- Condominium
Est. Annual Taxes
- $3,435
Year Built
- Built in 2007
HOA Fees
- $160 Monthly HOA Fees
Home Design
- Garden Home
- Brick Exterior Construction
- Stone Exterior Construction
Interior Spaces
- 725 Sq Ft Home
- Open Floorplan
- Skylights
- Storage Room
- Wood Flooring
Kitchen
- Breakfast Bar
- Oven or Range
- Microwave
- Dishwasher
- Disposal
Bedrooms and Bathrooms
- 2 Bedrooms
- 1 Full Bathroom
- Bathtub
Laundry
- Laundry on main level
- Dryer
- Washer
Parking
- Garage
- Heated Garage
- Garage Door Opener
- Driveway Level
Accessible Home Design
- Accessible Full Bathroom
- Accessible Bedroom
- Halls are 36 inches wide or more
- Level Entry For Accessibility
- Low Pile Carpeting
Schools
- Lapham/Marquette Elementary School
- Okeeffe Middle School
- East High School
Utilities
- Forced Air Cooling System
- Cable TV Available
Additional Features
- Deck
- Property is near a bus stop
Listing and Financial Details
- Assessor Parcel Number 0709-133-5331-7
Community Details
Overview
- Association fees include parking, hot water, water/sewer, trash removal, snow removal, common area maintenance, common area insurance, reserve fund
- 33 Units
- Located in the The Colony master-planned community
- Built by Great Dane Dev
Additional Features
- Elevator
- Building Security System
Ownership History
Purchase Details
Home Financials for this Owner
Home Financials are based on the most recent Mortgage that was taken out on this home.Purchase Details
Home Financials for this Owner
Home Financials are based on the most recent Mortgage that was taken out on this home.Purchase Details
Home Financials for this Owner
Home Financials are based on the most recent Mortgage that was taken out on this home.Similar Homes in Madison, WI
Home Values in the Area
Average Home Value in this Area
Purchase History
| Date | Type | Sale Price | Title Company |
|---|---|---|---|
| Warranty Deed | $335,000 | None Listed On Document | |
| Warranty Deed | $335,000 | None Listed On Document | |
| Condominium Deed | $215,000 | Knight Barry Title Svcs Llc | |
| Condominium Deed | $162,500 | None Available |
Mortgage History
| Date | Status | Loan Amount | Loan Type |
|---|---|---|---|
| Open | $251,250 | New Conventional | |
| Closed | $251,250 | New Conventional | |
| Previous Owner | $181,650 | New Conventional | |
| Previous Owner | $47,850 | New Conventional | |
| Previous Owner | $200,000 | New Conventional | |
| Previous Owner | $149,241 | FHA | |
| Previous Owner | $0 | Undefined Multiple Amounts |
Property History
| Date | Event | Price | Change | Sq Ft Price |
|---|---|---|---|---|
| 01/14/2025 01/14/25 | Sold | $335,000 | -4.0% | $462 / Sq Ft |
| 10/23/2024 10/23/24 | Price Changed | $349,000 | -4.4% | $481 / Sq Ft |
| 10/21/2024 10/21/24 | For Sale | $365,000 | +69.8% | $503 / Sq Ft |
| 08/17/2015 08/17/15 | Sold | $215,000 | -6.5% | $297 / Sq Ft |
| 07/16/2015 07/16/15 | Pending | -- | -- | -- |
| 05/24/2015 05/24/15 | For Sale | $229,900 | +41.5% | $317 / Sq Ft |
| 04/15/2013 04/15/13 | Sold | $162,500 | -4.4% | $224 / Sq Ft |
| 03/15/2013 03/15/13 | Pending | -- | -- | -- |
| 05/23/2012 05/23/12 | For Sale | $169,900 | -- | $234 / Sq Ft |
Tax History Compared to Growth
Tax History
| Year | Tax Paid | Tax Assessment Tax Assessment Total Assessment is a certain percentage of the fair market value that is determined by local assessors to be the total taxable value of land and additions on the property. | Land | Improvement |
|---|---|---|---|---|
| 2024 | $8,515 | $260,400 | $37,600 | $222,800 |
| 2023 | $4,343 | $260,400 | $37,600 | $222,800 |
| 2021 | $4,326 | $219,300 | $37,600 | $181,700 |
| 2020 | $4,558 | $215,000 | $37,600 | $177,400 |
| 2019 | $4,552 | $215,000 | $37,600 | $177,400 |
| 2018 | $4,182 | $197,500 | $37,600 | $159,900 |
| 2017 | $4,529 | $197,500 | $37,600 | $159,900 |
| 2016 | $4,655 | $197,500 | $37,600 | $159,900 |
| 2015 | $3,643 | $145,000 | $37,600 | $107,400 |
| 2014 | $3,435 | $145,000 | $37,600 | $107,400 |
| 2013 | $1,981 | $89,300 | $37,600 | $51,700 |
Agents Affiliated with this Home
-
J
Seller's Agent in 2025
Jonathan Minerick
Homecoin.com
-
S
Buyer's Agent in 2025
Spencer Schumacher
Spencer Real Estate Group
-
K
Seller's Agent in 2015
Kjerstin Goggin, ABR
South Central Non-Member
-
K
Buyer's Agent in 2015
Kitty Kuhl
South Central Non-Member
-
S
Seller's Agent in 2013
Sheridan Glen
South Central Non-Member
Map
Source: South Central Wisconsin Multiple Listing Service
MLS Number: 1747786
APN: 0709-133-5331-7
- 201 N Blair St Unit 206
- 201 N Blair St Unit 301
- 123 N Blount St Unit 602
- 522 E Main St
- 201 N Livingston St
- 126 S Hancock St
- 140 S Hancock St Unit B
- 111 N Hamilton St Unit 202
- 111 N Hamilton St Unit 303
- 424 S Blount St
- 302 N Pinckney St
- 300 N Pinckney St
- 100 Wisconsin Ave Unit 904
- 811 Jenifer St
- 1015 E Johnson St
- 101-105.5 State St
- 123 W Washington Ave Unit 510
- 113 N Ingersoll St
- 1042 E Gorham St
- 1046 E Gorham St Unit 2
