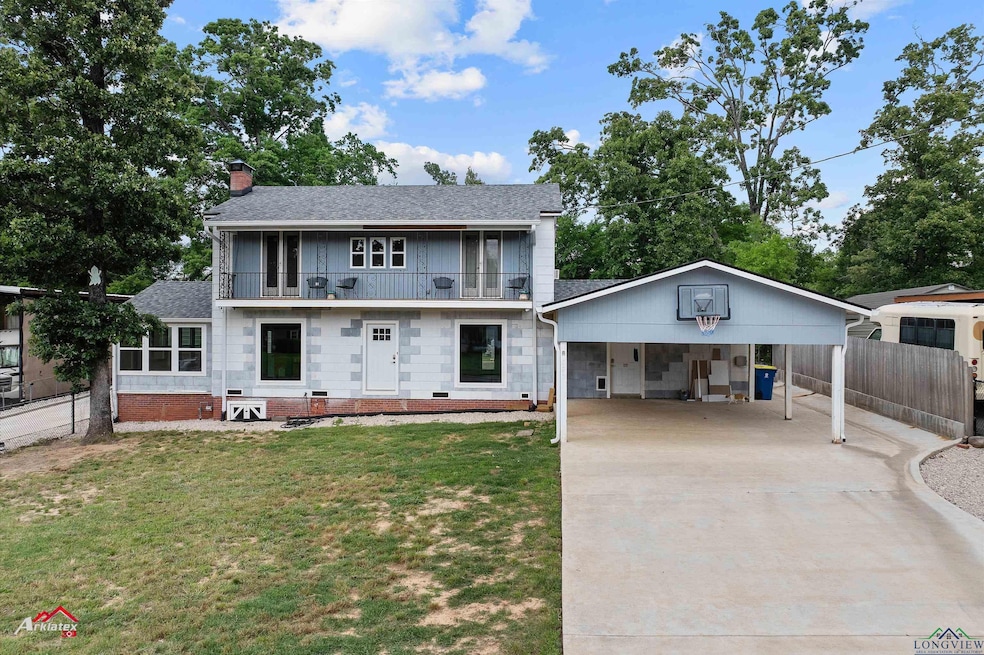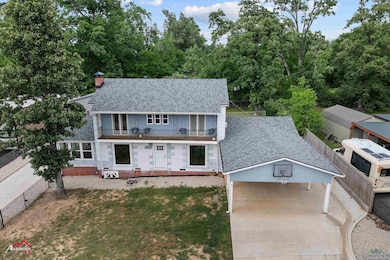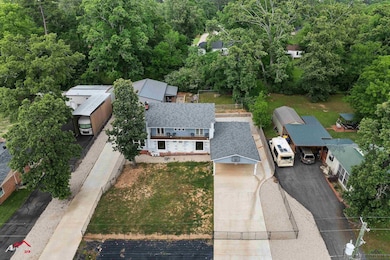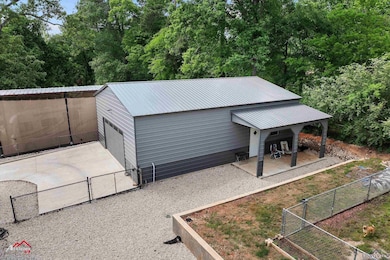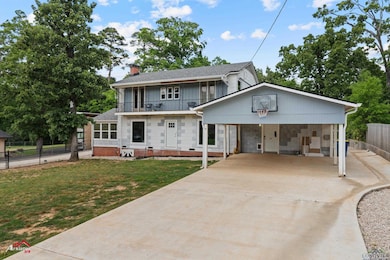
625 Emmons St Kilgore, TX 75662
Estimated payment $1,645/month
Highlights
- Sun or Florida Room
- Separate Outdoor Workshop
- Walk-In Closet
- No HOA
- Paneling
- Bathtub with Shower
About This Home
Fixer-Upper Dream with Major Upgrades – Over 2,000 Sq Ft of Potential! Ready to make a home truly your own? This stunning 2-story plantation-style gem has been stripped down to the studs and is well on its way to becoming a showstopper! With over 2,000 sq ft of living space on a spacious .3-acre lot, this home features new drywall, hemp insulation, updated plumbing, and brand-new electrical. The workshop has its own electric panel and is ready to be plumbed in—perfect for projects or conversion! Step inside and enjoy the abundance of natural light, especially from the charming sunroom. The kitchen boasts a gas island stovetop, ready for your culinary adventures. The master bedroom includes a massive walk-in closet and opens up—along with the second bedroom—to a shared, elongated balcony where you can soak in East Texas sunrises and sunsets. Additional features: Covered carport parking, Chain link fence around the front yard, Large shop for tools, gym, or hobbies. Home still needs finishing touches—come add your vision! This is a must-see in person opportunity. Whether you're looking for a personal project, investment, or custom dream home, this one has the bones and upgrades to back it up. ** Owner Financing Available** .
Home Details
Home Type
- Single Family
Est. Annual Taxes
- $4,793
Year Built
- Built in 1949
Lot Details
- Lot Dimensions are 102 x 195 x 102 x 195
- Chain Link Fence
Home Design
- Pier And Beam
Interior Spaces
- 2,559 Sq Ft Home
- 2-Story Property
- Paneling
- Ceiling Fan
- Gas Log Fireplace
- Family Room
- Living Room
- Combination Kitchen and Dining Room
- Library
- Sun or Florida Room
- Laundry in Kitchen
Kitchen
- Gas Oven or Range
- Dishwasher
Bedrooms and Bathrooms
- 2 Bedrooms
- All Upper Level Bedrooms
- Walk-In Closet
- Bathtub with Shower
Parking
- 1 Car Garage
- Carport
- Workshop in Garage
Additional Features
- Separate Outdoor Workshop
- Central Heating
Community Details
- No Home Owners Association
Listing and Financial Details
- Assessor Parcel Number 13972
Map
Home Values in the Area
Average Home Value in this Area
Tax History
| Year | Tax Paid | Tax Assessment Tax Assessment Total Assessment is a certain percentage of the fair market value that is determined by local assessors to be the total taxable value of land and additions on the property. | Land | Improvement |
|---|---|---|---|---|
| 2024 | $4,793 | $200,210 | $25,000 | $175,210 |
| 2023 | $4,292 | $174,470 | $20,000 | $154,470 |
| 2022 | $4,210 | $154,780 | $15,000 | $139,780 |
| 2021 | $3,333 | $131,220 | $15,000 | $116,220 |
| 2020 | $3,509 | $138,120 | $8,000 | $130,120 |
| 2019 | $3,598 | $138,120 | $8,000 | $130,120 |
| 2018 | $3,682 | $138,120 | $8,000 | $130,120 |
| 2017 | $3,556 | $138,120 | $8,000 | $130,120 |
| 2016 | $3,556 | $138,120 | $8,000 | $130,120 |
| 2015 | -- | $138,120 | $8,000 | $130,120 |
| 2014 | -- | $132,760 | $8,000 | $124,760 |
Property History
| Date | Event | Price | Change | Sq Ft Price |
|---|---|---|---|---|
| 07/14/2025 07/14/25 | For Sale | $225,000 | 0.0% | $88 / Sq Ft |
| 07/14/2025 07/14/25 | Off Market | -- | -- | -- |
| 04/23/2025 04/23/25 | For Sale | $225,000 | +92.3% | $88 / Sq Ft |
| 11/18/2022 11/18/22 | Sold | -- | -- | -- |
| 11/15/2022 11/15/22 | Pending | -- | -- | -- |
| 10/10/2022 10/10/22 | For Sale | $117,000 | +17.0% | $51 / Sq Ft |
| 06/21/2017 06/21/17 | Sold | -- | -- | -- |
| 05/23/2017 05/23/17 | Pending | -- | -- | -- |
| 03/09/2017 03/09/17 | For Sale | $100,000 | -- | $44 / Sq Ft |
Purchase History
| Date | Type | Sale Price | Title Company |
|---|---|---|---|
| Warranty Deed | -- | None Available | |
| Trustee Deed | $68,000 | None Available | |
| Vendors Lien | -- | -- | |
| Vendors Lien | -- | None Available |
Mortgage History
| Date | Status | Loan Amount | Loan Type |
|---|---|---|---|
| Open | $150,000 | Credit Line Revolving | |
| Previous Owner | $121,920 | FHA | |
| Previous Owner | $100,125 | Purchase Money Mortgage |
About the Listing Agent

Melissa Sanches is a full time, full service real estate professional in North Texas, DFW and East Texas. She's an Honors Graduate of The University of North Texas with a bachelor's degree in psychology with a strong working knowledge of the local housing market. She has been blessed with being named a top listing agent for multiple years and invited to be a member of the prestigious rising professionals' network as well as inducted into NAHREP's National Top 250 Realtors. Her daughter,
Melissa's Other Listings
Source: Longview Area Association of REALTORS®
MLS Number: 20252774
APN: 13972
- 2617 Florence St
- 2414 S Martin St
- 2421 S Florence
- 903 Camp St
- 920 Emmons St
- 908 Camp St
- 304 Highland Dr
- 402 Beckley St
- 1003 Leach St
- 3411 Larkspur Ln
- 601 Hunter St
- 2605 Redbud St
- TBD Whiteside Ln Unit CR 1127 D
- 1115 Roy St
- 2310 Clay St
- 902 Harris St
- 710 Florey St
- 2215 Redbud St
- 416 County Road 186 ( Baughman )
- 618 Riverside Dr
- 1307 Ash Ln
- 2809 Darwin St
- 505 Danville Rd
- 500 Danville Rd
- 134 Peavine Rd Unit 134 Peavine Rd
- 181 Modisette Cir
- 225 S Pine St Unit 101
- 5896 Old Hwy 135 N Unit 104
- 5896 Old Hwy 135 N Unit 104
- 115 Pearson Ln
- 216 Betty Dr
- 600 W Avalon Ave
- 429 Johnson St Unit 5
- 429 Johnson St Unit 8
- 429 Johnson St Unit 21
- 429 Johnson St Unit 15
- 429 Johnson St Unit 23
- 301 E Arden Dr
- 502 Scenic Dr
- 741 Ethel St
