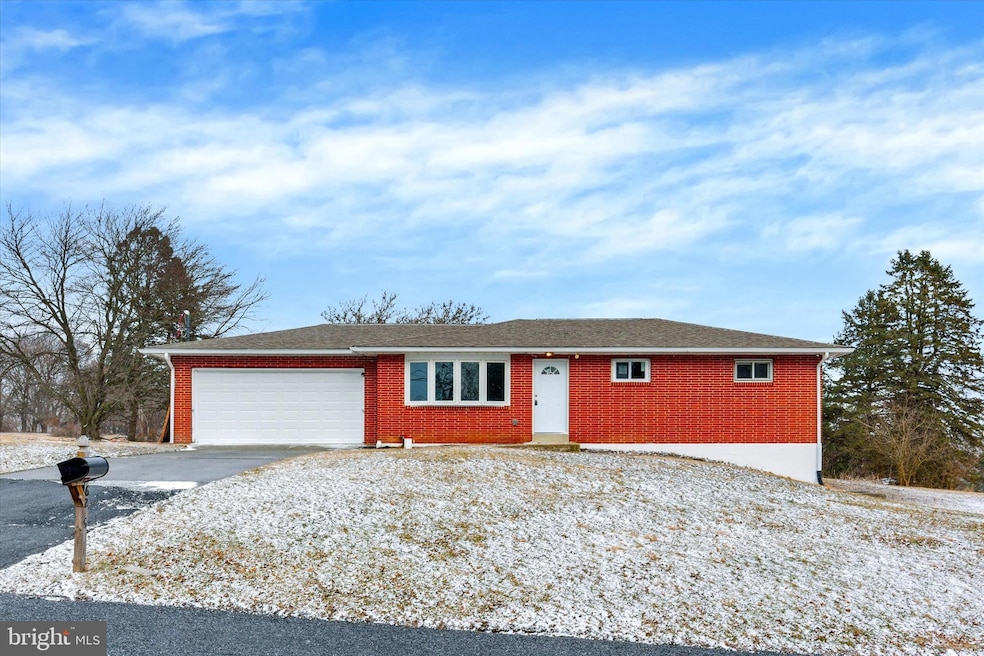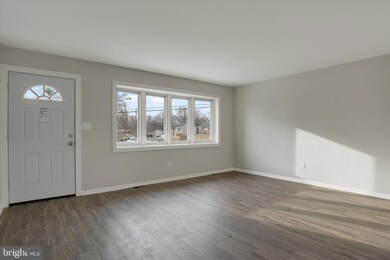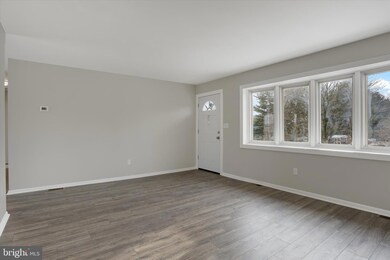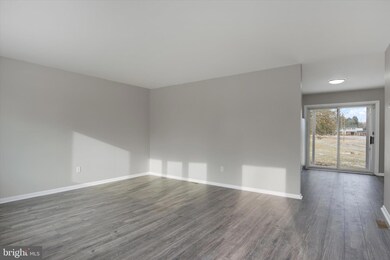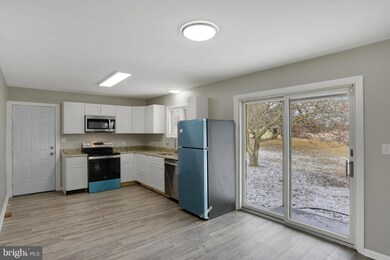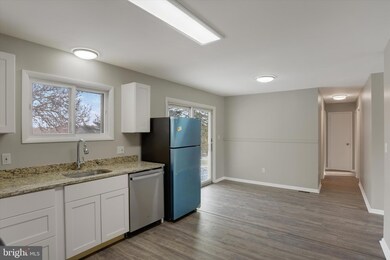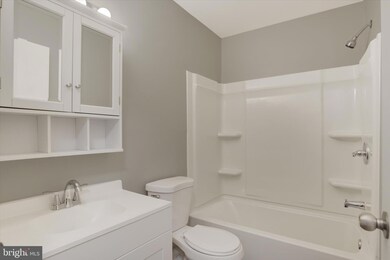
625 Fernando Dr Harrisburg, PA 17111
West Hanover Township NeighborhoodEstimated payment $2,074/month
Highlights
- Rambler Architecture
- 1 Fireplace
- No HOA
- Central Dauphin Senior High School Rated A-
- Bonus Room
- 2 Car Attached Garage
About This Home
Welcome to 625 Fernando Drive in West Hanover Township! This recently renovated home in the Central Dauphin School District offers 3 bedrooms, 2 full bathrooms, and a bright, modern interior. Enjoy a stylish kitchen, updated bathrooms, and fresh flooring throughout. The attached 1-car garage and driveway provide convenient parking. Don't miss this move-in-ready home in a great location—schedule your showing today!
Last Listed By
Joy Daniels Real Estate Group, Ltd License #RM421836 Listed on: 02/24/2025

Home Details
Home Type
- Single Family
Est. Annual Taxes
- $2,382
Year Built
- Built in 1972
Lot Details
- 0.7 Acre Lot
Parking
- 2 Car Attached Garage
- Front Facing Garage
- Driveway
Home Design
- Rambler Architecture
- Brick Exterior Construction
- Block Foundation
- Composition Roof
Interior Spaces
- Property has 1 Level
- 1 Fireplace
- Family Room
- Living Room
- Dining Room
- Bonus Room
Kitchen
- Electric Oven or Range
- Dishwasher
Bedrooms and Bathrooms
- 3 Main Level Bedrooms
- En-Suite Primary Bedroom
Basement
- Basement Fills Entire Space Under The House
- Laundry in Basement
Schools
- Central Dauphin High School
Utilities
- Central Air
- Heat Pump System
- 100 Amp Service
- Well
- Electric Water Heater
- On Site Septic
Community Details
- No Home Owners Association
Listing and Financial Details
- Assessor Parcel Number 68-044-017-000-0000
Map
Home Values in the Area
Average Home Value in this Area
Tax History
| Year | Tax Paid | Tax Assessment Tax Assessment Total Assessment is a certain percentage of the fair market value that is determined by local assessors to be the total taxable value of land and additions on the property. | Land | Improvement |
|---|---|---|---|---|
| 2025 | $2,413 | $87,100 | $21,600 | $65,500 |
| 2024 | $2,266 | $87,100 | $21,600 | $65,500 |
| 2023 | $2,266 | $87,100 | $21,600 | $65,500 |
| 2022 | $2,266 | $87,100 | $21,600 | $65,500 |
| 2021 | $2,213 | $87,100 | $21,600 | $65,500 |
| 2020 | $2,188 | $87,100 | $21,600 | $65,500 |
| 2019 | $2,182 | $87,100 | $21,600 | $65,500 |
| 2018 | $2,142 | $87,100 | $21,600 | $65,500 |
| 2017 | $2,064 | $87,100 | $21,600 | $65,500 |
| 2016 | $0 | $87,100 | $21,600 | $65,500 |
| 2015 | -- | $87,100 | $21,600 | $65,500 |
| 2014 | -- | $87,100 | $21,600 | $65,500 |
Property History
| Date | Event | Price | Change | Sq Ft Price |
|---|---|---|---|---|
| 02/26/2025 02/26/25 | Pending | -- | -- | -- |
| 02/24/2025 02/24/25 | For Sale | $335,000 | +285.1% | $157 / Sq Ft |
| 06/30/2016 06/30/16 | Sold | $87,000 | +16.2% | $82 / Sq Ft |
| 06/18/2016 06/18/16 | Pending | -- | -- | -- |
| 06/17/2016 06/17/16 | For Sale | $74,900 | -- | $70 / Sq Ft |
Purchase History
| Date | Type | Sale Price | Title Company |
|---|---|---|---|
| Deed | $87,000 | None Available |
Similar Homes in Harrisburg, PA
Source: Bright MLS
MLS Number: PADA2042522
APN: 68-044-017
- 38 Banbury Rd
- 44 Banbury Rd
- 312 Nagle Ct
- 304 Kent Dr
- 14 Eastfield Rd
- 6961 Sterling Rd
- 6527 Plowman Ridge
- 7216 White Oak Blvd
- 7222 White Oak Blvd
- 7248 White Oak Blvd
- 7264 White Oak Blvd
- 7266 White Oak Blvd
- 7250 White Oak Blvd
- 7254 White Oak Blvd
- 7242 White Oak Blvd
- 7246 White Oak Blvd
- 7236 White Oak Blvd
- 7234 White Oak Blvd
- 7228 White Oak Blvd
- 7230 White Oak Blvd
