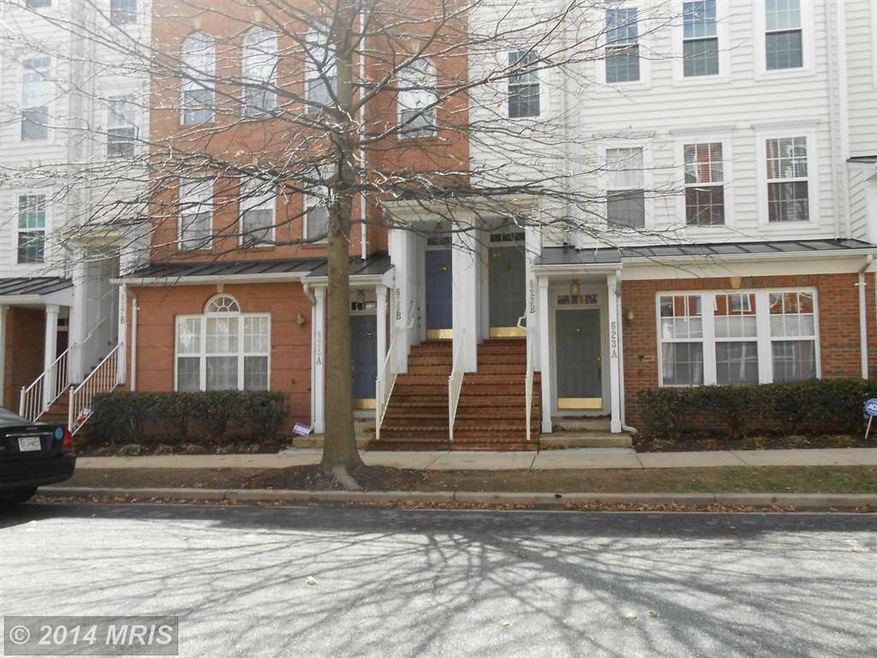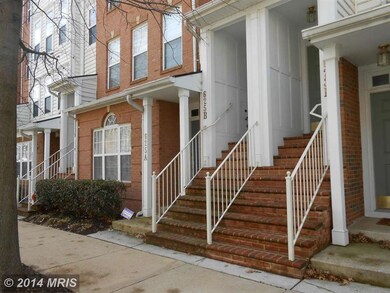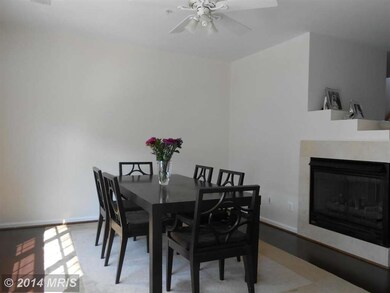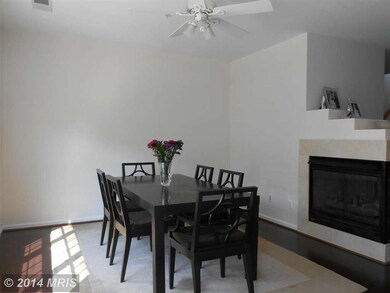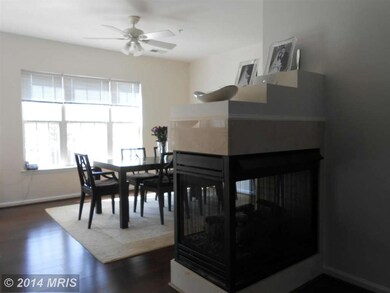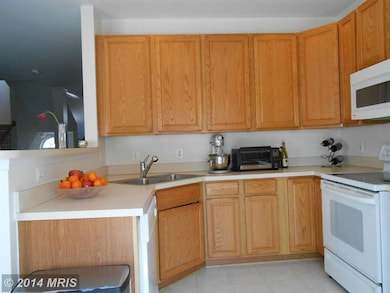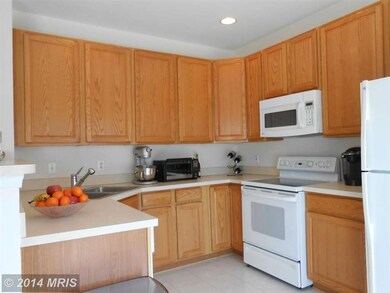
625 Main St Unit B Gaithersburg, MD 20878
Kentlands NeighborhoodHighlights
- Fitness Center
- Open Floorplan
- Contemporary Architecture
- Rachel Carson Elementary School Rated A
- Clubhouse
- Wood Flooring
About This Home
As of June 2014NEW PRICE! THIS "B" TOWNHOUSE HAS JUST BEEN FRESHLY PAINTED AND ALL NEW CARPET ON THE STAIRS AND SECOND FLOOR. MAIN LEVEL FEATURES BEAUTIFUL WOOD FLOORS. THREE BEDROOMS, 2.5 BATHS, GAS FIREPLACE AND GARAGE PARKING. NEW WASHER AND A/C. DECK REDONE LAST YEAR. WALK TO EVERYTHING: SHOPPING, RESTAURANTS, POOL, PARK AND TRANSPORTATION. CONVENIENT TO METRO, 370 AND 270. COME JOIN THE LAKELANDS LIFESTYLE!
Last Agent to Sell the Property
Weichert, REALTORS License #SP215242 Listed on: 04/07/2014

Last Buyer's Agent
Scott Greenberg
Long & Foster Real Estate, Inc. License #640392
Townhouse Details
Home Type
- Townhome
Est. Annual Taxes
- $4,808
Year Built
- 2000
HOA Fees
Parking
- 1 Car Attached Garage
Home Design
- Contemporary Architecture
- Brick Exterior Construction
Interior Spaces
- 2,248 Sq Ft Home
- Property has 2 Levels
- Open Floorplan
- 1 Fireplace
- Window Treatments
- Combination Kitchen and Living
- Dining Area
- Wood Flooring
Kitchen
- Electric Oven or Range
- Microwave
- Dishwasher
- Disposal
Bedrooms and Bathrooms
- 3 Bedrooms
- En-Suite Bathroom
- 2.5 Bathrooms
Laundry
- Dryer
- Washer
Utilities
- Forced Air Heating and Cooling System
- Natural Gas Water Heater
Additional Features
- Balcony
- Two or More Common Walls
Listing and Financial Details
- Assessor Parcel Number 160903291154
Community Details
Overview
- Association fees include common area maintenance, management, insurance, pool(s), reserve funds, snow removal, trash
- Main Street At L Community
- The community has rules related to parking rules
Amenities
- Clubhouse
Recreation
- Tennis Courts
- Community Basketball Court
- Community Playground
- Fitness Center
- Community Pool
Pet Policy
- Pets Allowed
Ownership History
Purchase Details
Purchase Details
Home Financials for this Owner
Home Financials are based on the most recent Mortgage that was taken out on this home.Purchase Details
Home Financials for this Owner
Home Financials are based on the most recent Mortgage that was taken out on this home.Purchase Details
Home Financials for this Owner
Home Financials are based on the most recent Mortgage that was taken out on this home.Purchase Details
Purchase Details
Purchase Details
Purchase Details
Similar Homes in Gaithersburg, MD
Home Values in the Area
Average Home Value in this Area
Purchase History
| Date | Type | Sale Price | Title Company |
|---|---|---|---|
| Deed | $524,500 | Commonwealth Land Title | |
| Deed | $421,000 | Sage Title Group Llc | |
| Deed | $425,000 | -- | |
| Deed | $425,000 | -- | |
| Deed | -- | -- | |
| Deed | -- | -- | |
| Deed | -- | -- | |
| Deed | -- | -- | |
| Deed | $186,507 | -- |
Mortgage History
| Date | Status | Loan Amount | Loan Type |
|---|---|---|---|
| Previous Owner | $350,500 | New Conventional | |
| Previous Owner | $365,848 | New Conventional | |
| Previous Owner | $378,900 | New Conventional | |
| Previous Owner | $381,316 | FHA | |
| Previous Owner | $402,815 | FHA | |
| Previous Owner | $340,000 | Purchase Money Mortgage | |
| Previous Owner | $340,000 | Purchase Money Mortgage |
Property History
| Date | Event | Price | Change | Sq Ft Price |
|---|---|---|---|---|
| 07/11/2025 07/11/25 | For Sale | $649,900 | +54.4% | $289 / Sq Ft |
| 06/16/2014 06/16/14 | Sold | $421,000 | -0.7% | $187 / Sq Ft |
| 05/15/2014 05/15/14 | Pending | -- | -- | -- |
| 05/12/2014 05/12/14 | Price Changed | $424,000 | +1.2% | $189 / Sq Ft |
| 05/11/2014 05/11/14 | Price Changed | $419,000 | -2.3% | $186 / Sq Ft |
| 04/10/2014 04/10/14 | For Sale | $429,000 | +1.9% | $191 / Sq Ft |
| 04/07/2014 04/07/14 | Off Market | $421,000 | -- | -- |
| 04/07/2014 04/07/14 | For Sale | $429,000 | -- | $191 / Sq Ft |
Tax History Compared to Growth
Tax History
| Year | Tax Paid | Tax Assessment Tax Assessment Total Assessment is a certain percentage of the fair market value that is determined by local assessors to be the total taxable value of land and additions on the property. | Land | Improvement |
|---|---|---|---|---|
| 2024 | $6,102 | $451,667 | $0 | $0 |
| 2023 | $5,026 | $425,000 | $127,500 | $297,500 |
| 2022 | $5,290 | $420,000 | $0 | $0 |
| 2021 | $9,567 | $415,000 | $0 | $0 |
| 2020 | $9,354 | $410,000 | $123,000 | $287,000 |
| 2019 | $9,354 | $410,000 | $123,000 | $287,000 |
| 2018 | $5,218 | $410,000 | $123,000 | $287,000 |
| 2017 | $4,631 | $410,000 | $0 | $0 |
| 2016 | -- | $393,333 | $0 | $0 |
| 2015 | $4,431 | $376,667 | $0 | $0 |
| 2014 | $4,431 | $360,000 | $0 | $0 |
Agents Affiliated with this Home
-
Meredith Fogle

Seller's Agent in 2025
Meredith Fogle
The List Realty
(301) 602-3904
101 in this area
171 Total Sales
-
Jody Goren

Seller's Agent in 2014
Jody Goren
Weichert Corporate
(301) 674-7737
1 in this area
92 Total Sales
-
S
Buyer's Agent in 2014
Scott Greenberg
Long & Foster
Map
Source: Bright MLS
MLS Number: 1002925174
APN: 09-03291154
- 623 Main St Unit B
- 622B Main St
- 317 Cross Green St Unit 317A
- 301 B Cross Green St Unit 301-B
- 730 Main St Unit A
- 461 Clayhall St
- 414 Kersten St
- 110 Chevy Chase St Unit 301
- 110 Chevy Chase St
- 120 Chevy Chase St Unit 405
- 130 Chevy Chase St Unit 305
- 702 Linslade St
- 217 Hart Rd
- 370 Hart Rd
- 713 Bright Meadow Dr
- 331 Kent Square Rd
- 31 Booth St Unit 459
- 27 Booth St Unit 442
- 310 Tannery Dr
- 23 Arch Place Unit 475
