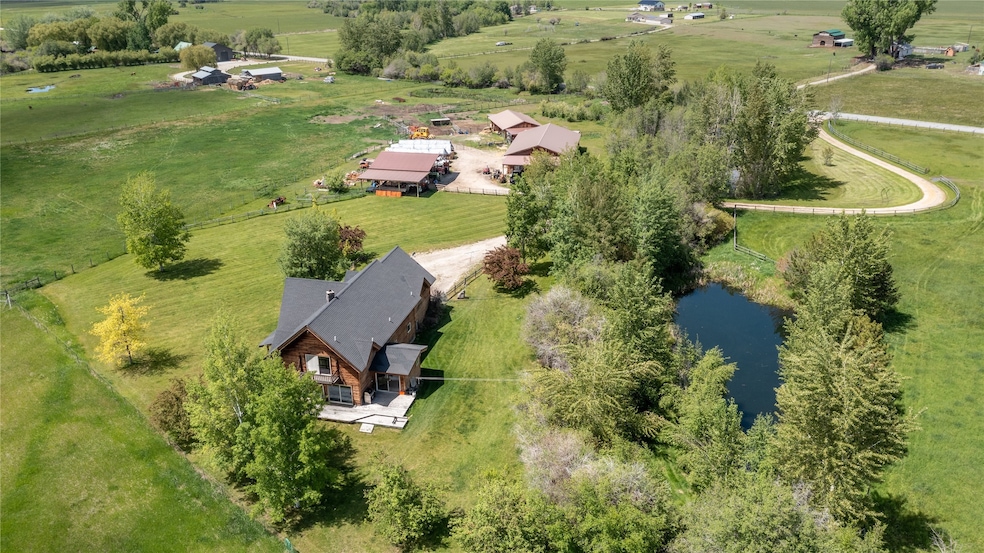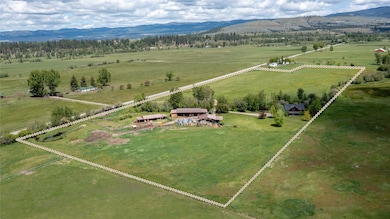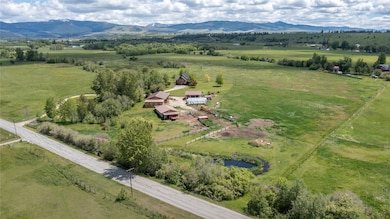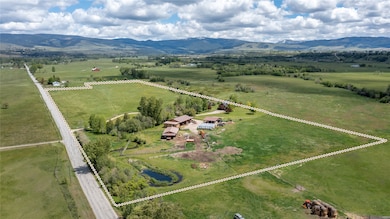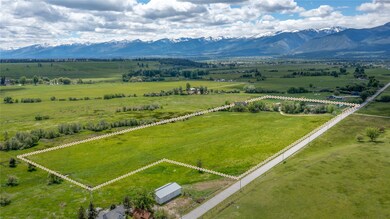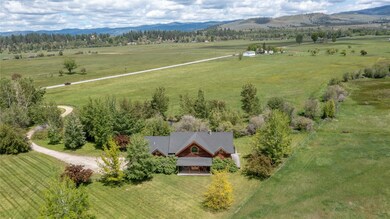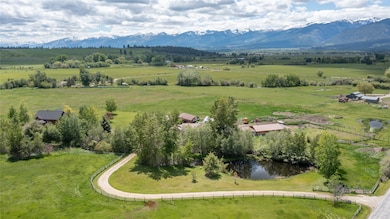625 Middle Burnt Fork Rd Stevensville, MT 59870
Estimated payment $11,196/month
Highlights
- Barn
- Home fronts a pond
- Creek or Stream View
- Stables
- RV or Boat Parking
- Deck
About This Home
Motivated seller! The seller is ready to retire! Nestled on a secluded 23+ acre parcel adorned with abundant trees, ponds, meandering creek, & meadows, this 2,922 sq-ft well-built traditional-style Ranch home offers unparalleled privacy & mountain views. The property is complete with a spray-foam insulated shop, several open bays for equip. & hay, tractor shed, horse corral & barn. The main level features a welcoming covered porch entry into the great room equipped with wood stove, add'l living space adjoining the kitchen & dining, each with direct access to the deck. This level also includes a convenient laundry/bath combo off the attached 2-car garage, full bath, guest room, & ample storage along the hallway. Upstairs, a spacious loft overlooks the great room below. On one end, you’ll find the master bed complete with a full bath, jacuzzi tub, & walk-in closet. The other end houses two add'l bedrooms, a full bath, & large storage closet.
Home Details
Home Type
- Single Family
Est. Annual Taxes
- $2,727
Year Built
- Built in 1999
Lot Details
- 23.21 Acre Lot
- Home fronts a pond
- Home fronts a stream
- Cross Fenced
- Back and Front Yard Fenced
- Level Lot
Parking
- 2 Car Attached Garage
- Additional Parking
- RV or Boat Parking
Property Views
- Creek or Stream
- Mountain
- Meadow
Home Design
- Poured Concrete
- Foam Insulation
- Asphalt Roof
- Wood Siding
Interior Spaces
- 2,922 Sq Ft Home
- Property has 2 Levels
- Vaulted Ceiling
- 1 Fireplace
- Wood Burning Stove
- Basement
- Crawl Space
Kitchen
- Oven or Range
- Dishwasher
- Disposal
Bedrooms and Bathrooms
- 4 Bedrooms
- Walk-In Closet
- 4 Full Bathrooms
- Soaking Tub
Laundry
- Dryer
- Washer
Outdoor Features
- Deck
- Covered Patio or Porch
- Separate Outdoor Workshop
- Shed
Farming
- Barn
Horse Facilities and Amenities
- Corral
- Tack Room
- Stables
Utilities
- Ductless Heating Or Cooling System
- Heating System Uses Propane
- Baseboard Heating
- Propane
- Water Rights
- Irrigation Water Rights
- Septic Tank
- Private Sewer
Community Details
- No Home Owners Association
Listing and Financial Details
- Assessor Parcel Number 13176531101140000
Map
Home Values in the Area
Average Home Value in this Area
Tax History
| Year | Tax Paid | Tax Assessment Tax Assessment Total Assessment is a certain percentage of the fair market value that is determined by local assessors to be the total taxable value of land and additions on the property. | Land | Improvement |
|---|---|---|---|---|
| 2025 | $1,636 | $702,599 | $0 | $0 |
| 2024 | $1,842 | $596,673 | $0 | $0 |
| 2023 | $3,119 | $596,673 | $0 | $0 |
| 2022 | $3,133 | $437,819 | $0 | $0 |
| 2021 | $3,399 | $437,819 | $0 | $0 |
| 2020 | $3,124 | $385,364 | $0 | $0 |
| 2019 | $3,096 | $385,364 | $0 | $0 |
| 2018 | $2,773 | $360,279 | $0 | $0 |
| 2017 | $2,737 | $360,279 | $0 | $0 |
| 2016 | $2,482 | $327,859 | $0 | $0 |
| 2015 | $2,491 | $327,859 | $0 | $0 |
| 2014 | $2,605 | $203,357 | $0 | $0 |
Property History
| Date | Event | Price | Change | Sq Ft Price |
|---|---|---|---|---|
| 10/04/2024 10/04/24 | Price Changed | $2,077,000 | -4.6% | $711 / Sq Ft |
| 10/03/2024 10/03/24 | Price Changed | $2,177,000 | -0.9% | $745 / Sq Ft |
| 07/19/2024 07/19/24 | Price Changed | $2,197,000 | -4.4% | $752 / Sq Ft |
| 06/04/2024 06/04/24 | For Sale | $2,297,000 | -- | $786 / Sq Ft |
Purchase History
| Date | Type | Sale Price | Title Company |
|---|---|---|---|
| Grant Deed | -- | -- | |
| Deed | -- | -- |
Mortgage History
| Date | Status | Loan Amount | Loan Type |
|---|---|---|---|
| Open | $938,250 | FHA | |
| Closed | $1 | No Value Available |
Source: Montana Regional MLS
MLS Number: 30027220
APN: 13-1765-31-1-01-14-0000
- 586 Cash Nichols Rd
- 711 Middle Burnt Fork Rd
- 1003 N Burnt Fork Rd
- 650 Hollibaugh Rd
- 3602 Blacksmith Ln
- 804 Drift In
- 165 Barnwood Way
- 3682 Dietz Dr
- 819 E 2nd St
- 1025 Iron Cap Dr
- 522 Stevensville Airport Rd
- 3661 Sagehill Dr
- 3592 Eva Ct
- 316 E 7th St
- 3542 Vista View Ct
- 716 Shadow Dancer Way
- 212 Spring St
- 404 5th St
- 592 Stevensville Airport Rd
- Lot 5 Bessie Ln
- 440 Stevensville Airport Rd
- 428 Pine St
- 3943 Stevensville River Rd Unit B
- 673 Whittle Ln
- 323 Maroon Ct Unit Lower unit
- 275 Bowman Rd
- 127 One Wy Lp
- 4944 Hugo Way Unit B
- 11270 Napton Way Unit 1D
- 116 W Main St Unit Apartment #3
- 6244-6243 Three Needles Ln Unit 202
- 6186 Lay About Ln Unit 202
- 202 Hillcrest Dr
- 270 Roosevelt Ln Unit Studio
- 1990 Rimel Rd
- 509 Westview Dr
- 2300 McDonald Ave Unit 5
- 1940 Dixon Ave
- 1940 Dixon Ave
- 2907 Harmony Ct Unit 3
