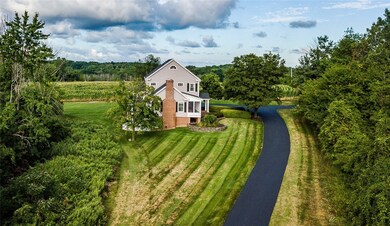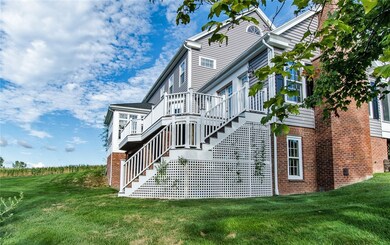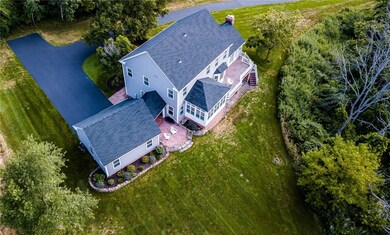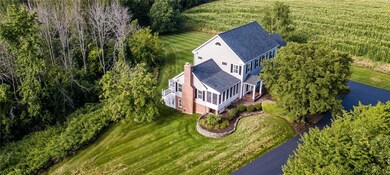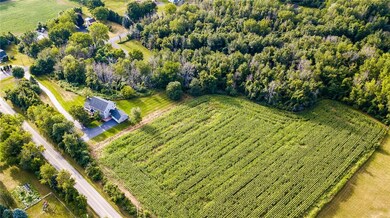A truly unique and beautiful homestead estate nestled upon one of Monroe County’s highest points with views all the way to Bristol, surrounded by over 16 acres of scenic nature complete with trails for hiking, snowmobiling etc. 52 X 42- 2 story barn with over 4000 Sf of space, electric, concrete floor with drains and central vac.This home was built to last forever, which shows in even the smallest detail of its traditional and timeless style. Original owner. 4600 Sf of living space (3600 on first and second floors/1000 Sf in lower walk out level). The great room has an oversized wood burning fireplace and built-in cabinets and shelves, custom cherry kitchen, 4 season heated sun room with walls of windows to enjoy the amazing setting, a screened in front porch, and lower level complete with wood burning fireplace, and full size windows. Hardwoods throughout, New energy efficient Anderson windows, Tear off roof 2018, vinyl siding 2020, new composite deck, new geothermal heating/cooling system along with ALL Fairport electric (avg monthly cost 50-75 dollars total!), zoned irrigation.5 miles to shopping, and 7 miles to Xway SEE THE VIDEO!


