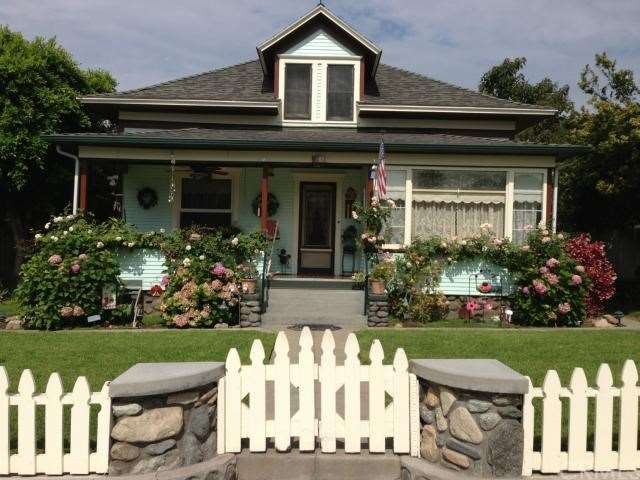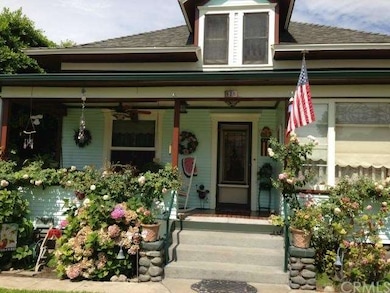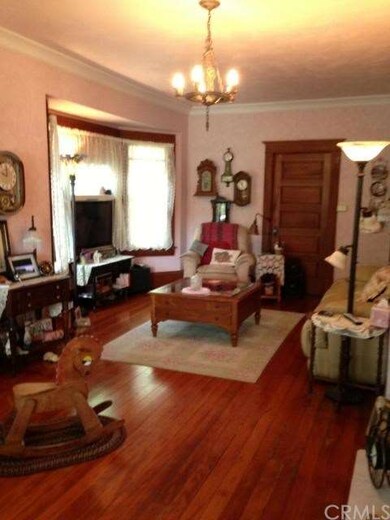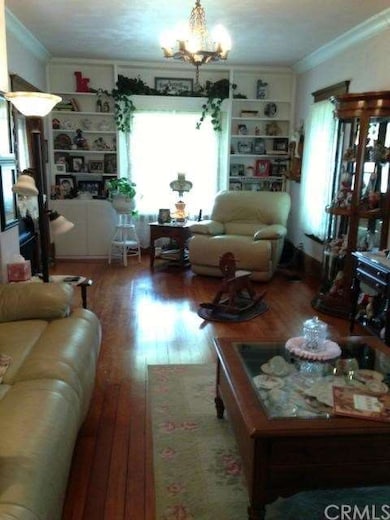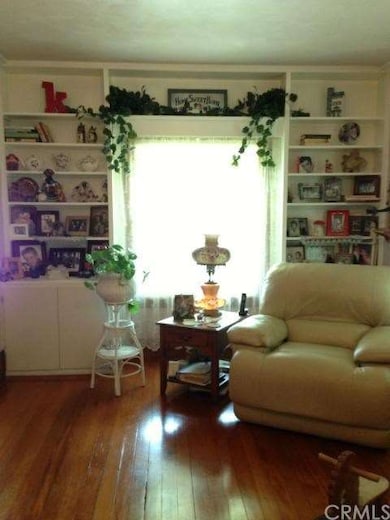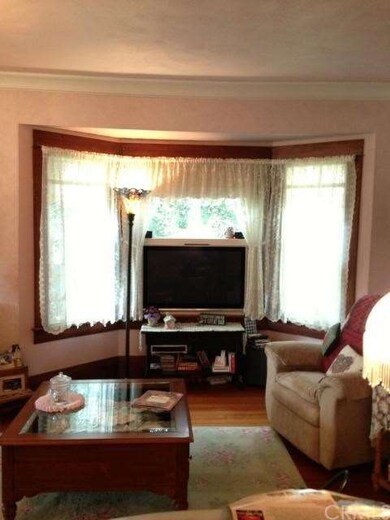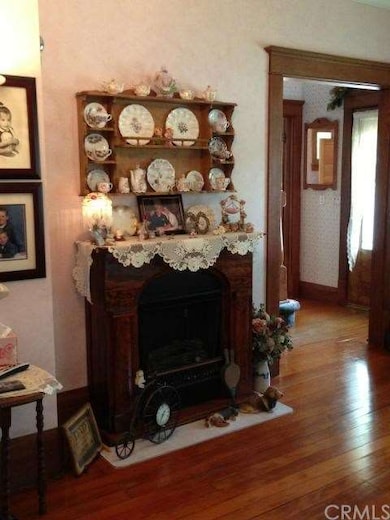
625 N 2nd Ave Upland, CA 91786
Highlights
- RV Access or Parking
- Wood Flooring
- No HOA
- Upland High School Rated A-
- Victorian Architecture
- Neighborhood Views
About This Home
As of August 2018Victorian gem located in the Historic District of Upland. Walking distance to downtown Upland's shopping, dining and Farmer's Market. A Victorian lover's DREAM!!
Original wood floors, leaded glass door and window, claw foot tub, mop boards with amazing moulding throughout. Other features include a fully functional 1927 Magic Chef Stove with 6 burners and 2 ovens, 2 pantries (one was a cold room), RV parking, workshop off of garage. Fantastic front porch! Bedrooms are very spacious and can be used for other purposes. Wonderful backyard with vegetable garden.
THIS HOME IS A MUST SEE - too many special features to list! Incredibly well maintained. Some antiques will be available for purchase.
Per owners (buyer to verify) Updated copper plumbing, Air unit 2 years new, Newer roof with caps and edges redone in the last 3 years
Last Agent to Sell the Property
REALTY ONE GROUP WEST License #01920865 Listed on: 07/13/2013

Home Details
Home Type
- Single Family
Est. Annual Taxes
- $2,916
Year Built
- Built in 1906
Parking
- 2 Car Garage
- Parking Available
- RV Access or Parking
Home Design
- Victorian Architecture
Interior Spaces
- 1,979 Sq Ft Home
- Living Room with Fireplace
- Dining Room
- Workshop
- Wood Flooring
- Neighborhood Views
- Six Burner Stove
- Laundry Room
Bedrooms and Bathrooms
- 3 Bedrooms
Additional Features
- Separate Outdoor Workshop
- 7,000 Sq Ft Lot
- Central Heating and Cooling System
Community Details
- No Home Owners Association
Listing and Financial Details
- Tax Lot 6
- Tax Tract Number 9
- Assessor Parcel Number 1046262130000
Ownership History
Purchase Details
Home Financials for this Owner
Home Financials are based on the most recent Mortgage that was taken out on this home.Purchase Details
Home Financials for this Owner
Home Financials are based on the most recent Mortgage that was taken out on this home.Purchase Details
Purchase Details
Home Financials for this Owner
Home Financials are based on the most recent Mortgage that was taken out on this home.Purchase Details
Home Financials for this Owner
Home Financials are based on the most recent Mortgage that was taken out on this home.Purchase Details
Home Financials for this Owner
Home Financials are based on the most recent Mortgage that was taken out on this home.Similar Homes in the area
Home Values in the Area
Average Home Value in this Area
Purchase History
| Date | Type | Sale Price | Title Company |
|---|---|---|---|
| Grant Deed | $535,000 | Chicago Title Inland Empire | |
| Grant Deed | $465,000 | Orange Coast Title Company | |
| Interfamily Deed Transfer | -- | None Available | |
| Grant Deed | $295,000 | First American Title | |
| Interfamily Deed Transfer | -- | United Title | |
| Grant Deed | $163,000 | First American Title Ins Co |
Mortgage History
| Date | Status | Loan Amount | Loan Type |
|---|---|---|---|
| Open | $88,700 | New Conventional | |
| Closed | $85,000 | New Conventional | |
| Previous Owner | $265,000 | New Conventional | |
| Previous Owner | $164,000 | Future Advance Clause Open End Mortgage | |
| Previous Owner | $78,000 | Credit Line Revolving | |
| Previous Owner | $100,000 | Credit Line Revolving | |
| Previous Owner | $33,000 | Stand Alone Second | |
| Previous Owner | $244,000 | Unknown | |
| Previous Owner | $195,000 | No Value Available | |
| Previous Owner | $157,500 | Unknown | |
| Previous Owner | $40,000 | Stand Alone Second | |
| Previous Owner | $154,023 | FHA | |
| Previous Owner | $155,777 | FHA |
Property History
| Date | Event | Price | Change | Sq Ft Price |
|---|---|---|---|---|
| 08/16/2018 08/16/18 | Sold | $535,000 | -0.9% | $270 / Sq Ft |
| 04/29/2018 04/29/18 | Price Changed | $539,900 | -1.8% | $273 / Sq Ft |
| 04/06/2018 04/06/18 | For Sale | $550,000 | +18.3% | $278 / Sq Ft |
| 10/28/2013 10/28/13 | Sold | $465,000 | 0.0% | $235 / Sq Ft |
| 09/12/2013 09/12/13 | Pending | -- | -- | -- |
| 09/02/2013 09/02/13 | Price Changed | $465,000 | +3.3% | $235 / Sq Ft |
| 07/13/2013 07/13/13 | For Sale | $450,000 | -- | $227 / Sq Ft |
Tax History Compared to Growth
Tax History
| Year | Tax Paid | Tax Assessment Tax Assessment Total Assessment is a certain percentage of the fair market value that is determined by local assessors to be the total taxable value of land and additions on the property. | Land | Improvement |
|---|---|---|---|---|
| 2025 | $2,916 | $279,400 | $97,800 | $181,600 |
| 2024 | $2,916 | $256,300 | $89,700 | $166,600 |
| 2023 | $2,943 | $258,000 | $90,300 | $167,700 |
| 2022 | $3,851 | $344,300 | $120,500 | $223,800 |
| 2021 | $3,575 | $312,700 | $109,400 | $203,300 |
| 2020 | $3,068 | $271,000 | $97,500 | $173,500 |
| 2019 | $2,860 | $247,400 | $89,100 | $158,300 |
| 2018 | $2,276 | $201,600 | $70,600 | $131,000 |
| 2017 | $2,304 | $206,507 | $72,278 | $134,229 |
| 2016 | $2,203 | $210,562 | $73,697 | $136,865 |
| 2015 | $2,187 | $210,695 | $73,743 | $136,952 |
| 2014 | $2,127 | $206,258 | $72,190 | $134,068 |
Agents Affiliated with this Home
-
Harlene Dryden

Seller's Agent in 2018
Harlene Dryden
REALTY ONE GROUP WEST
(909) 215-7901
2 in this area
36 Total Sales
Map
Source: California Regional Multiple Listing Service (CRMLS)
MLS Number: CV13137393
APN: 1046-262-13
- 581 N Euclid Ave
- 904 N 2nd Ave
- Plan 3 at Towns on First - Towns On First
- Plan 4 at Towns on First - Towns On First
- Plan 2 at Towns on First - Towns On First
- 119 N 1st Ave
- 560 N Campus Ave
- 910 N Redding Way Unit F
- 558 E 9th St Unit B
- 928 N Redding Way Unit D
- 384 Ruby Red Ln
- 696 E 9th St
- 167 Sultana Ave
- 144 Dorsett Ave
- 253 N 8th Ave
- 147 Royal Way
- 1193 Winston Ct
- 181 Dorsett Ave
- 580 Katy Dr
- 596 Katy Dr
