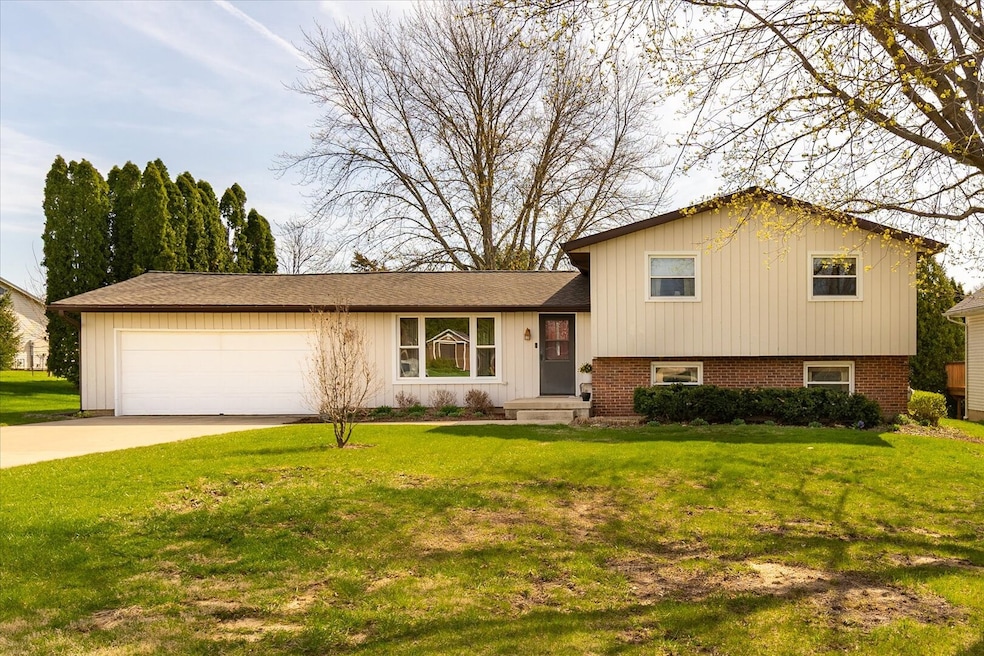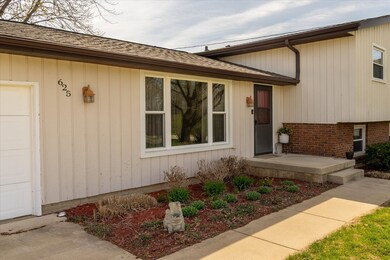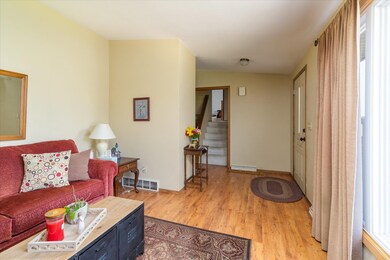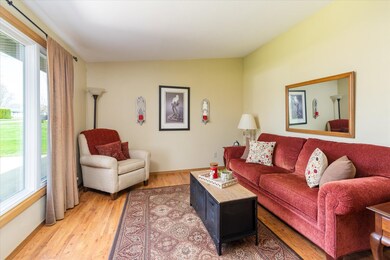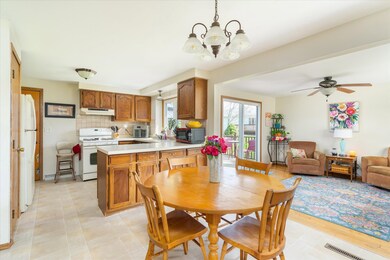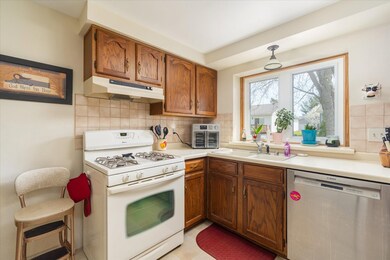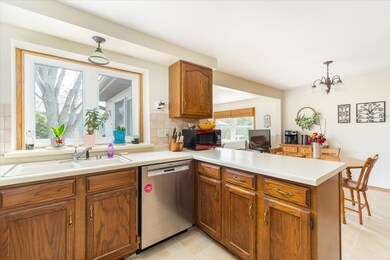
625 N Linn St Princeton, IL 61356
Highlights
- Deck
- Sun or Florida Room
- Formal Dining Room
- Wood Flooring
- Community Pool
- Living Room
About This Home
As of May 2025Is this the Perfect Home? With three separate living areas and a drop-dead gorgeous outdoor entertainment centre, this 3-bedroom, 2-bath house could very well claim that title!! Located on a quiet street, you'll immediately notice the abundance of curb appeal. It doesn't stop at the front door - go on in to find an astonishing amount of living space (over 1800 sf!!) The tri-level configuration flows smoothly, allowing for convenience, practicality and beautiful aesthetics. Great layout with generously-sized bedrooms and bathrooms. You'll love the master bath - feels so luxurious! The large lower-level Family room boasts a lovely wood-burning fireplace. Immediately adjacent is a finished laundry room leading into an ultimately-useable storage/utility room. On the main floor, you'll enjoy the Gathering-place of adjoining kitchen and dining area, linked with the lovely sunroom. Now step through the sliding glass doors onto the 2-tier wooden deck featuring a metal-roofed gazebo. This is the serene retreat you've been longing for. The practical aspects are covered, with so many updates in the past few years. Roof new in 2021, newer windows and HWH. This is a solid, easily-maintained residence - a must-see for those seeking something both beautiful and move-in ready. Come take a look!
Last Agent to Sell the Property
Landmark Realty of Illinois LLC License #475166667 Listed on: 04/18/2025
Home Details
Home Type
- Single Family
Est. Annual Taxes
- $4,831
Year Built
- Built in 1985
Lot Details
- 8,712 Sq Ft Lot
- Lot Dimensions are 83x106
- Paved or Partially Paved Lot
Parking
- 2 Car Garage
- Driveway
Home Design
- Split Level Home
- Tri-Level Property
- Brick Exterior Construction
- Asphalt Roof
- Concrete Perimeter Foundation
Interior Spaces
- 1,368 Sq Ft Home
- Wood Burning Fireplace
- Family Room with Fireplace
- Living Room
- Formal Dining Room
- Sun or Florida Room
- Storage Room
- Basement Fills Entire Space Under The House
- Dishwasher
Flooring
- Wood
- Carpet
- Laminate
- Vinyl
Bedrooms and Bathrooms
- 3 Bedrooms
- 3 Potential Bedrooms
- 2 Full Bathrooms
Laundry
- Laundry Room
- Dryer
- Washer
Outdoor Features
- Deck
Schools
- Logan Junior High School
- Princeton High School
Utilities
- Central Air
- Heating System Uses Natural Gas
- 100 Amp Service
Community Details
- Community Pool
Listing and Financial Details
- Homeowner Tax Exemptions
Ownership History
Purchase Details
Home Financials for this Owner
Home Financials are based on the most recent Mortgage that was taken out on this home.Purchase Details
Home Financials for this Owner
Home Financials are based on the most recent Mortgage that was taken out on this home.Purchase Details
Similar Homes in Princeton, IL
Home Values in the Area
Average Home Value in this Area
Purchase History
| Date | Type | Sale Price | Title Company |
|---|---|---|---|
| Deed | $200,000 | None Listed On Document | |
| Warranty Deed | -- | None Listed On Document | |
| Deed | -- | None Listed On Document | |
| Interfamily Deed Transfer | -- | None Available |
Mortgage History
| Date | Status | Loan Amount | Loan Type |
|---|---|---|---|
| Open | $180,000 | New Conventional | |
| Previous Owner | $175,275 | New Conventional | |
| Previous Owner | $65,000 | New Conventional | |
| Previous Owner | $74,100 | New Conventional | |
| Previous Owner | $77,000 | New Conventional |
Property History
| Date | Event | Price | Change | Sq Ft Price |
|---|---|---|---|---|
| 05/23/2025 05/23/25 | Sold | $200,000 | +0.5% | $146 / Sq Ft |
| 04/20/2025 04/20/25 | Pending | -- | -- | -- |
| 04/18/2025 04/18/25 | For Sale | $199,000 | +7.9% | $145 / Sq Ft |
| 05/04/2023 05/04/23 | Sold | $184,500 | -2.4% | $135 / Sq Ft |
| 03/29/2023 03/29/23 | Pending | -- | -- | -- |
| 03/11/2023 03/11/23 | For Sale | $189,000 | 0.0% | $138 / Sq Ft |
| 02/23/2023 02/23/23 | Pending | -- | -- | -- |
| 02/16/2023 02/16/23 | For Sale | $189,000 | -- | $138 / Sq Ft |
Tax History Compared to Growth
Tax History
| Year | Tax Paid | Tax Assessment Tax Assessment Total Assessment is a certain percentage of the fair market value that is determined by local assessors to be the total taxable value of land and additions on the property. | Land | Improvement |
|---|---|---|---|---|
| 2024 | $4,831 | $73,310 | $5,995 | $67,315 |
| 2023 | $4,831 | $67,517 | $5,521 | $61,996 |
| 2022 | $4,215 | $63,301 | $5,176 | $58,125 |
| 2021 | $4,800 | $59,922 | $4,900 | $55,022 |
| 2020 | $4,631 | $57,729 | $4,721 | $53,008 |
| 2019 | $4,641 | $57,039 | $4,665 | $52,374 |
| 2018 | $4,546 | $56,063 | $4,585 | $51,478 |
| 2017 | $4,627 | $56,266 | $4,602 | $51,664 |
| 2016 | $4,500 | $54,798 | $4,482 | $50,316 |
| 2015 | -- | $53,841 | $4,404 | $49,437 |
| 2014 | -- | $53,841 | $4,404 | $49,437 |
| 2013 | -- | $54,133 | $4,428 | $49,705 |
Agents Affiliated with this Home
-
Beth Mulcahy

Seller's Agent in 2025
Beth Mulcahy
Landmark Realty of Illinois LLC
(815) 866-3630
196 Total Sales
-
Bethany Coleman-Weger

Buyer's Agent in 2025
Bethany Coleman-Weger
Local Realty Group, Inc.
(815) 252-2713
207 Total Sales
-
Mason Kimberley

Seller's Agent in 2023
Mason Kimberley
Landmark Realty of Illinois LLC
(815) 875-1221
63 Total Sales
Map
Source: Midwest Real Estate Data (MRED)
MLS Number: 12338369
APN: 16-08-376-007
- 1202 Margaret Dr
- 245 N Linn St
- 116 N Beech St
- 810 W Railroad Ave
- 425 W Clark St
- 901 N Knox St
- 426 W Putnam St
- 0 W Longhaven St Unit MRD12383107
- 126 N Randolph St
- 220 N 1st St
- 520 W Crown St
- 616 N Pleasant St
- 116 N 1st St
- 236 S Randolph St
- 26 Elm Place
- 8&9 W Century Dr
- 8 & 9 Century Dr
- 2003 Maple Acres Dr
- 112 E Peru St
- 305 S Chestnut St
