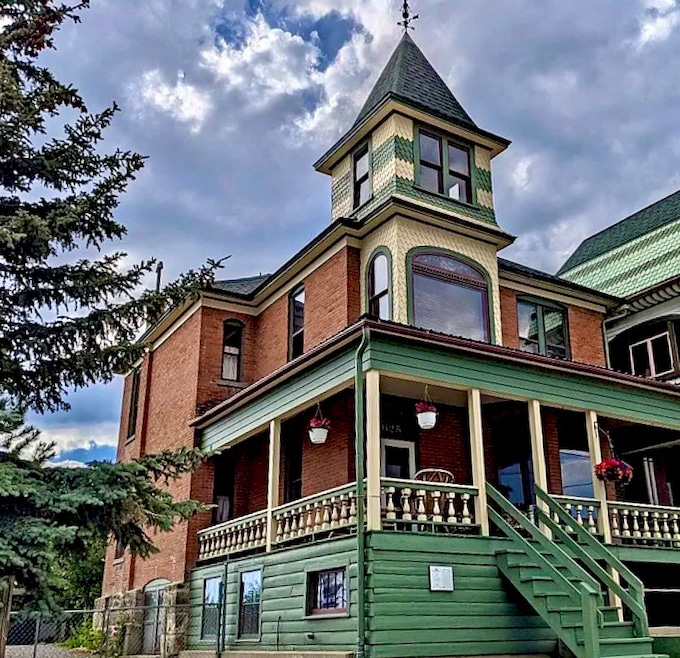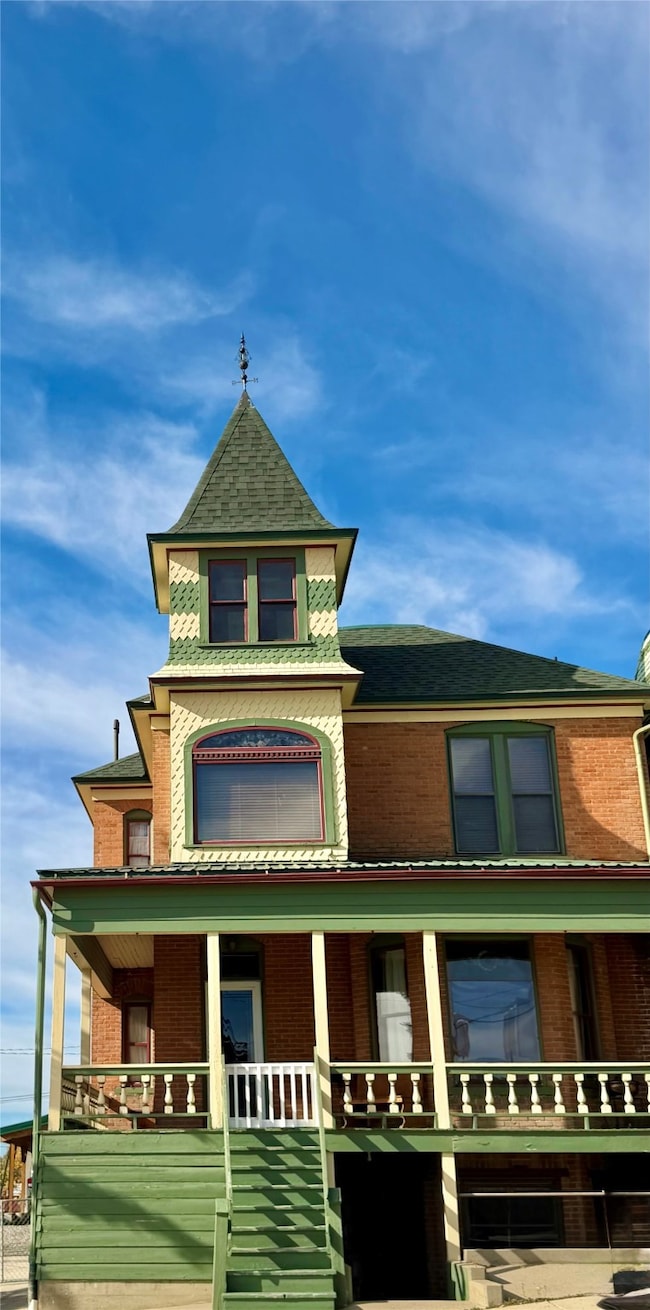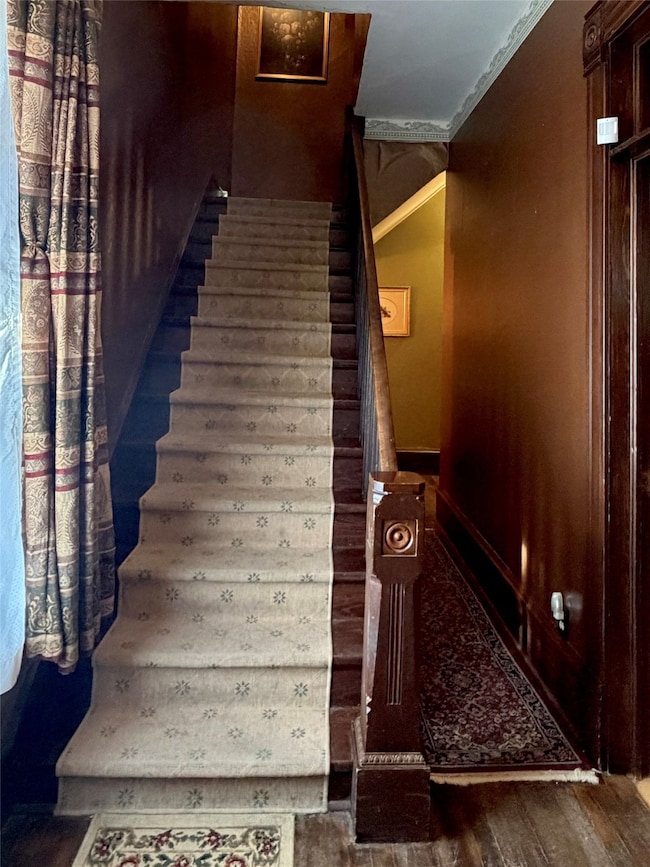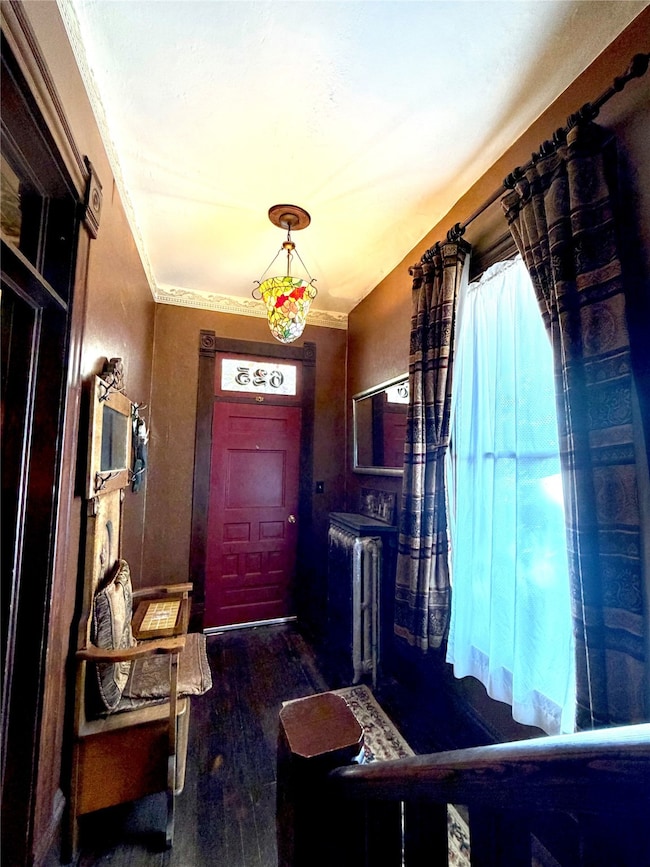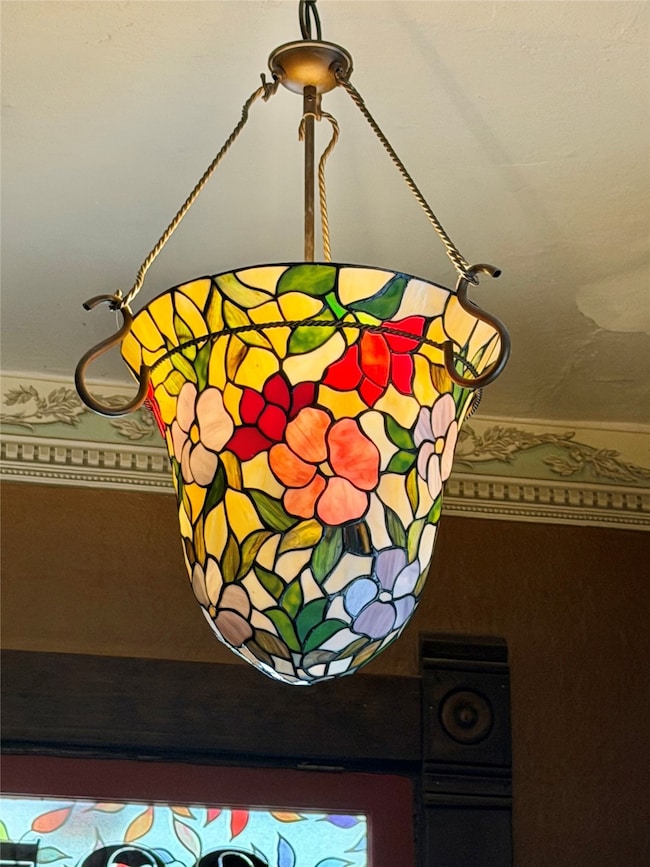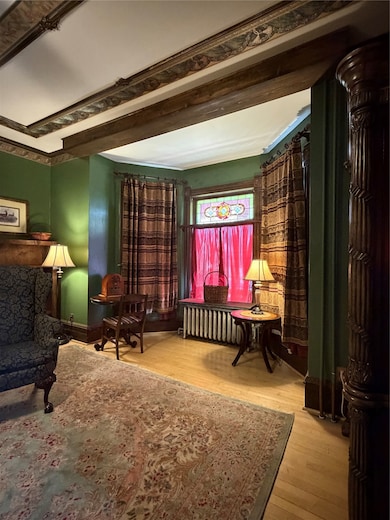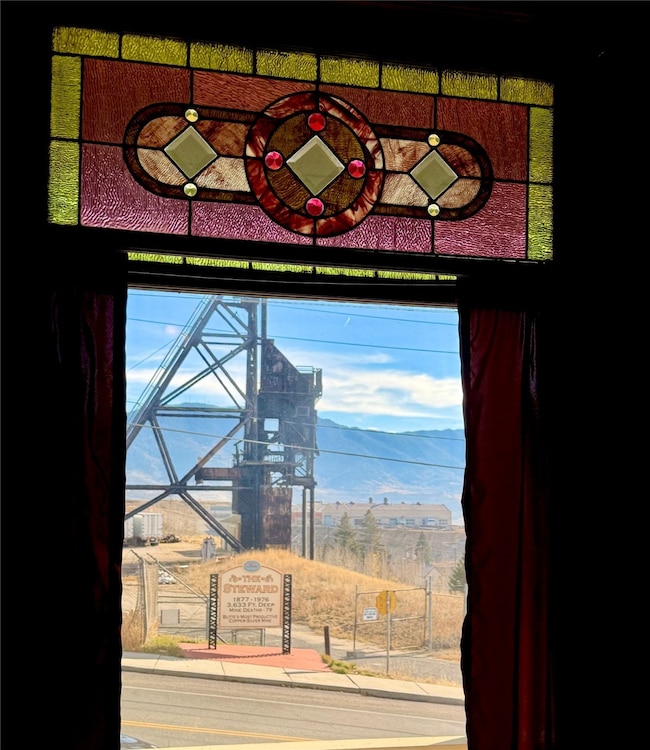625 N Main St Butte, MT 59701
Uptown Butte NeighborhoodEstimated payment $3,515/month
Highlights
- Very Popular Property
- 0.24 Acre Lot
- 1 Fireplace
- Greenhouse
- Victorian Architecture
- Mud Room
About This Home
Step back in time with this beautifully preserved 4 bedroom, 3.5 bathroom 1891 Victorian home showcasing original stained glass windows, exquisite period fixtures with charming radiators throughout. The formal living room with fireplace sets an inviting tone, while the elegant dining room and spacious pantry/mud room offer ultimate functionality. Enjoy evenings on the covered porch in the shadow of the famous "Steward Mine". The back porch features beautiful views of historic Butte and the "Original Mine". First floor can also serve as an apartment if needed. Additional highlights include a sub-basement/cellar area beneath the main basement, a 3-car garage with storage, an adjoining 2-car carport, underground sprinklers, a large walk in greenhouse, and established fruit trees. An extraordinary blend of history and practicality. A rare opportunity to own a true piece of 19th Century craftsmanship.
Listing Agent
Century 21 Heritage Realty - Helena License #RRE-RBS-LIC-108881 Listed on: 11/18/2025

Home Details
Home Type
- Single Family
Est. Annual Taxes
- $1,176
Year Built
- Built in 1891
Lot Details
- 10,542 Sq Ft Lot
- Wood Fence
- Zoning described as R-2
Parking
- 3 Car Garage
- 2 Carport Spaces
Home Design
- Victorian Architecture
- Brick Exterior Construction
- Poured Concrete
- Wood Frame Construction
- Asphalt Roof
- Wood Siding
Interior Spaces
- 2,916 Sq Ft Home
- 1 Fireplace
- Mud Room
- Oven or Range
Bedrooms and Bathrooms
- 4 Bedrooms
Laundry
- Dryer
- Washer
Finished Basement
- Walk-Out Basement
- Walk-Up Access
Outdoor Features
- Greenhouse
- Front Porch
Utilities
- Forced Air Heating and Cooling System
- Heating System Uses Gas
- Septic Tank
- Private Sewer
Community Details
- No Home Owners Association
Listing and Financial Details
- Assessor Parcel Number 01119713159110000
Map
Home Values in the Area
Average Home Value in this Area
Tax History
| Year | Tax Paid | Tax Assessment Tax Assessment Total Assessment is a certain percentage of the fair market value that is determined by local assessors to be the total taxable value of land and additions on the property. | Land | Improvement |
|---|---|---|---|---|
| 2025 | $1,176 | $441,500 | $0 | $0 |
| 2024 | $1,111 | $386,100 | $0 | $0 |
| 2023 | $4,298 | $386,300 | $0 | $0 |
| 2022 | $3,747 | $254,100 | $0 | $0 |
| 2021 | $3,820 | $254,100 | $0 | $0 |
| 2020 | $3,647 | $230,110 | $0 | $0 |
| 2019 | $3,056 | $178,200 | $0 | $0 |
| 2018 | $2,800 | $160,782 | $0 | $0 |
| 2017 | $1,631 | $160,782 | $0 | $0 |
| 2016 | $2,584 | $156,500 | $0 | $0 |
| 2015 | $1,650 | $156,500 | $0 | $0 |
| 2014 | $2,463 | $82,521 | $0 | $0 |
Property History
| Date | Event | Price | List to Sale | Price per Sq Ft | Prior Sale |
|---|---|---|---|---|---|
| 11/18/2025 11/18/25 | For Sale | $649,000 | +38.1% | $223 / Sq Ft | |
| 12/19/2023 12/19/23 | Sold | -- | -- | -- | View Prior Sale |
| 09/08/2023 09/08/23 | Price Changed | $470,000 | -5.8% | $161 / Sq Ft | |
| 07/31/2023 07/31/23 | Price Changed | $499,000 | -4.0% | $171 / Sq Ft | |
| 07/18/2023 07/18/23 | For Sale | $520,000 | +82.5% | $178 / Sq Ft | |
| 07/26/2019 07/26/19 | Sold | -- | -- | -- | View Prior Sale |
| 06/03/2019 06/03/19 | Pending | -- | -- | -- | |
| 05/23/2019 05/23/19 | For Sale | $284,900 | -- | $98 / Sq Ft |
Purchase History
| Date | Type | Sale Price | Title Company |
|---|---|---|---|
| Warranty Deed | -- | Flying S Title | |
| Warranty Deed | -- | None Available |
Mortgage History
| Date | Status | Loan Amount | Loan Type |
|---|---|---|---|
| Previous Owner | $450,000 | VA | |
| Previous Owner | $213,600 | New Conventional |
Source: Montana Regional MLS
MLS Number: 30061382
APN: 01-1197-13-1-59-11-0000
- 507 N Wyoming St
- 305 N Alaska Unit N- 0b St
- 405 N Montana St
- TBD N Tbd
- 115 Minah St
- 112 Bell St
- 34 E Summit St
- 305 N Alaska St Unit N-0B
- 59 E Park St Unit 205
- 59 E Park St Unit 206
- 59 E Park St Unit 201
- 59 E Park St Unit 207
- 59 E Park St Unit 104
- 59 E Park St Unit 102
- 59 E Park St Unit 103
- 59 E Park St Unit 101
- 59 E Park St Unit 203
- 59 E Park St Unit 208
- 59 E Park St Unit 202
- 23 E Gagnon St
- 219 S Washington St Unit A
- 812 W Granite St Unit 812 U
- 218 S Jackson St
- 218 S Jackson St
- 816 W Mercury St
- 858 W Silver St
- 215 N Emmett Ave
- 319 S Excelsior Ave Unit 319
- 920 S Colorado St Unit 920
- 709 Indiana St
- 3204-3216 Busch St Unit 3204
- 3204-3216 Busch St Unit 3208
- 2505 Hancock Ave
- 23 Brimstone St Unit B
- 4000 Corto Rd
- 783 Mt-2 Unit ID1051228P
- 783 Mt-2 Unit ID1051615P
- 783 Mt-2 Unit ID1051216P
- 759 Mt-2 Unit ID1060677P
