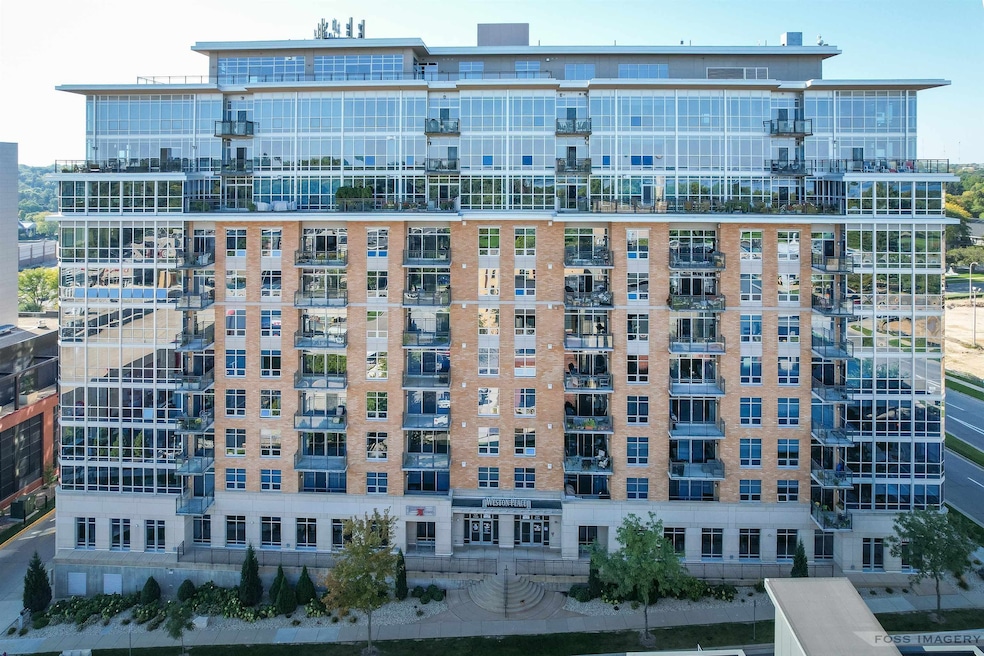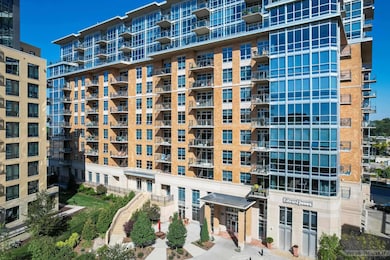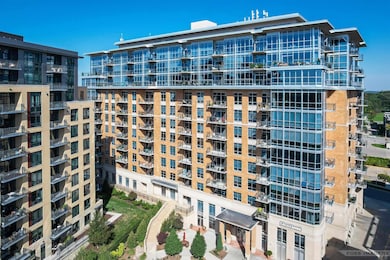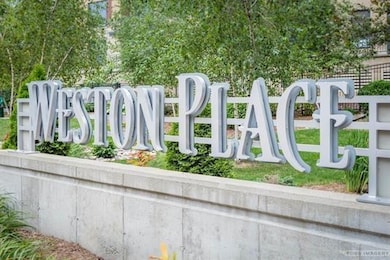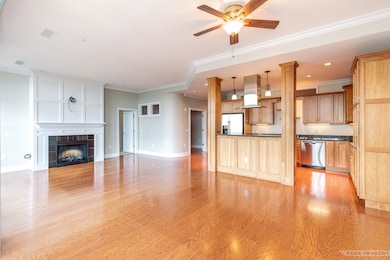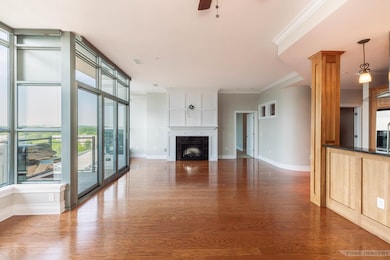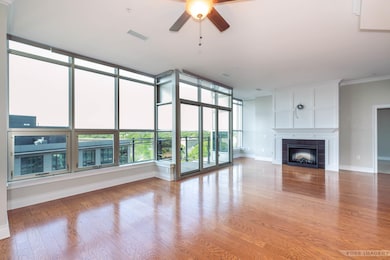
Weston Place 625 N Segoe Rd Unit 1107 Madison, WI 53705
University Hill Farms NeighborhoodEstimated payment $6,384/month
Highlights
- Fitness Center
- Rooftop Deck
- Wood Flooring
- Van Hise Elementary School Rated A
- Deck
- Den
About This Home
Breathtaking panoramic views await you in this stunning condominium, a true haven for those seeking the ultimate in luxury living. Step out onto your private balcony and savor the fresh air while grilling up your favorite meal. Cozy up on chilly evenings w/the electric fireplace warming the spacious living area. The gourmet kitchen boasts sleek granite countertops and ample storage w/a pantry cabinet. A den off the foyer offers additional space for work. Retreat to the master suite where double closets provide plenty of storage space & double vanity. Relax after a long day in the tub or shower w/ tile walls. Second bedroom features a 3/4 bath w/beautiful tile walls & floors. Additional amenities include, rooftop garden, exercise room, & meeting space. Within walking distance to Hilldale.
Property Details
Home Type
- Condominium
Est. Annual Taxes
- $13,690
Year Built
- Built in 2006
HOA Fees
- $817 Monthly HOA Fees
Home Design
- Garden Home
- Brick Exterior Construction
- Stone Exterior Construction
Interior Spaces
- 1,719 Sq Ft Home
- Electric Fireplace
- Den
- Wood Flooring
- Block Basement Construction
- Intercom
- <<microwave>>
Bedrooms and Bathrooms
- 2 Bedrooms
- Walk-In Closet
- 2 Full Bathrooms
- Separate Shower in Primary Bathroom
- Bathtub
- Walk-in Shower
Laundry
- Laundry on main level
- Dryer
- Washer
Parking
- Garage
- Garage Door Opener
Schools
- Van Hise Elementary School
- Hamilton Middle School
- West High School
Utilities
- Forced Air Cooling System
- Heat Pump System
Additional Features
- Deck
- Property is near a bus stop
Listing and Financial Details
- Assessor Parcel Number 070920217217
Community Details
Overview
- Association fees include parking, hot water, water/sewer, trash removal, snow removal, common area maintenance, common area insurance, recreation facility, reserve fund, lawn maintenance
- 121 Units
- Located in the Weston Place master-planned community
- Greenbelt
Amenities
- Rooftop Deck
Recreation
Security
- Resident Manager or Management On Site
- Building Security System
- Fire Sprinkler System
Map
About Weston Place
Home Values in the Area
Average Home Value in this Area
Tax History
| Year | Tax Paid | Tax Assessment Tax Assessment Total Assessment is a certain percentage of the fair market value that is determined by local assessors to be the total taxable value of land and additions on the property. | Land | Improvement |
|---|---|---|---|---|
| 2024 | $27,379 | $778,000 | $16,200 | $761,800 |
| 2023 | $14,599 | $803,500 | $16,200 | $787,300 |
| 2021 | $13,570 | $635,200 | $12,700 | $622,500 |
| 2020 | $13,698 | $613,200 | $12,700 | $600,500 |
| 2019 | $13,094 | $584,000 | $12,100 | $571,900 |
| 2018 | $9,408 | $421,200 | $11,400 | $409,800 |
| 2017 | $9,747 | $421,200 | $10,900 | $410,300 |
| 2016 | $4,031 | $171,500 | $9,900 | $161,600 |
| 2015 | $4,074 | $171,500 | $9,900 | $161,600 |
| 2014 | $4,077 | $171,500 | $9,900 | $161,600 |
| 2013 | $3,875 | $171,500 | $9,900 | $161,600 |
Property History
| Date | Event | Price | Change | Sq Ft Price |
|---|---|---|---|---|
| 02/06/2025 02/06/25 | For Sale | $799,000 | -- | $465 / Sq Ft |
Similar Homes in the area
Source: South Central Wisconsin Multiple Listing Service
MLS Number: 1993018
APN: 0709-202-1721-7
- 625 N Segoe Rd Unit 603
- 625 N Segoe Rd Unit 404
- 612 N Midvale Blvd
- 688 N Midvale Blvd Unit 201
- 590 N Midvale Blvd
- 3553 Heather Crest
- 3526 Lucia Crest
- 214 N Meadow Ln
- 1102 Merrill Springs Rd
- 29 S Midvale Blvd
- 201 N Owen Dr
- 401 Merrill Crest Dr
- 5043 Marathon Dr
- 923 Swarthmore Ct
- 5325 Oak Crest Place
- 4122 Hillcrest Dr
- 122 S Whitney Way
- 3914 Priscilla Ln
- 5230 Harbor Ct
- 5410 Park Way
- 619 N Segoe Rd
- 4702 Madison Yards Way
- 4715 Sheboygan Ave
- 4200 University Ave
- 420 N Segoe Rd
- 4801 Sheboygan Ave
- 205 N Segoe Rd
- 226 N Midvale Blvd
- 5002 Sheboygan Ave
- 5015 Sheboygan Ave
- 3326 University Ave
- 5201 Old Middleton Rd
- 409 Palomino Ln Unit 1B
- 5026 Lake Mendota Dr
- 715 Hill St Unit 302
- 309 Palomino Ln Unit 2
- 5030 Lake Mendota Dr
- 3205 Stevens St
- 3007 University Ave
- 5317 Old Middleton Rd Unit "A"
