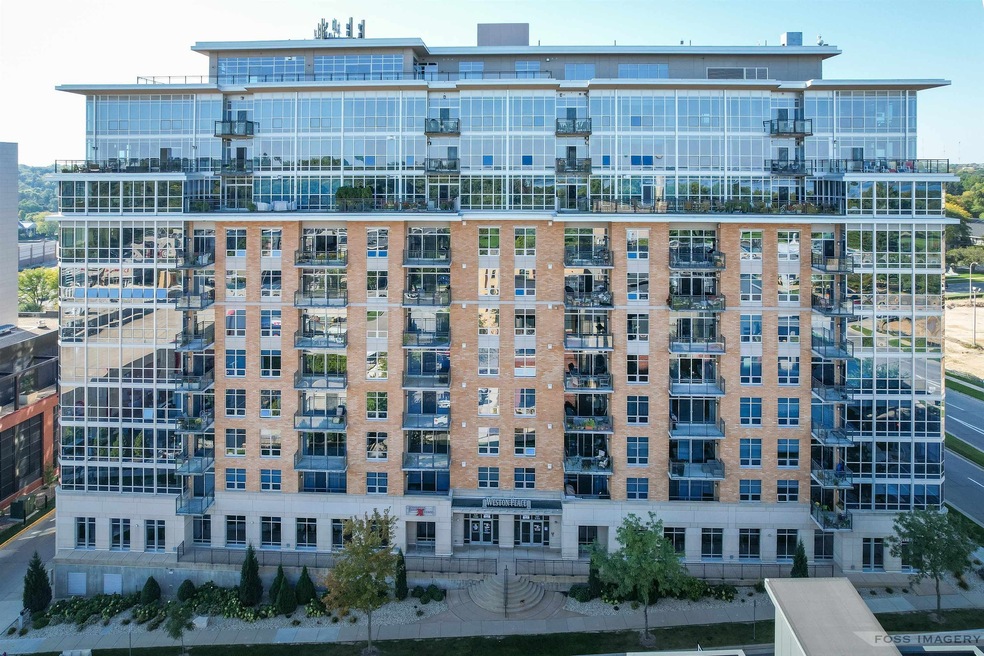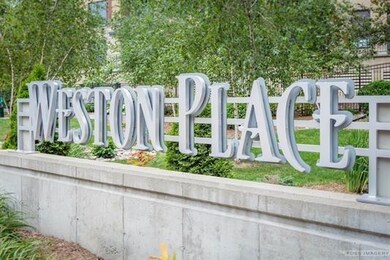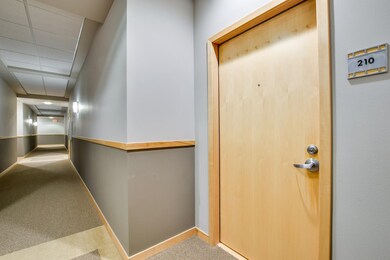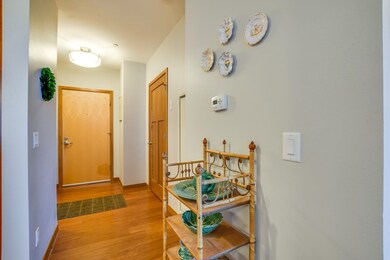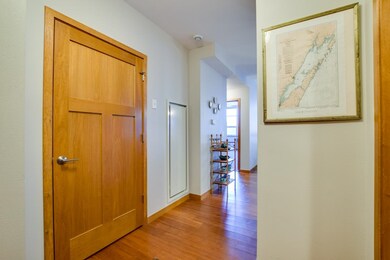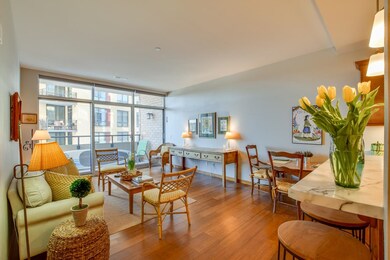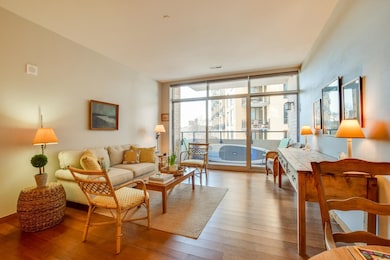
Weston Place 625 N Segoe Rd Unit 210 Madison, WI 53705
University Hill Farms NeighborhoodHighlights
- Fitness Center
- Rooftop Deck
- Wood Flooring
- Van Hise Elementary School Rated A
- Deck
- Den
About This Home
As of April 2025Nestled on the second floor with a scenic view of Hilldale, this beautifully designed one bedroom condo offers both comfort and convenience. The kitchen boasts a generous snack bar, gas stove, ample counter space, and stainless steel appliances. The spacious bedroom features a walk-in closet. The large bathroom impresses with tile floors and a stylish tile surround shower. A cozy den is conveniently located off the foyer. Entertain guests on the oversized balcony, complete with a gas hook-up for grilling. The main living area is adorned with bamboo floors and three-panel doors, adding a touch of sophistication to the space. Residents of Weston Place enjoy exclusive access to a rooftop terrace, a well-equipped fitness and a versatile meeting space. Prime location with great walkability.
Last Agent to Sell the Property
Bunbury & Assoc, REALTORS License #22306-90 495-9 Listed on: 02/06/2025
Property Details
Home Type
- Condominium
Est. Annual Taxes
- $6,251
Year Built
- Built in 2006
HOA Fees
- $604 Monthly HOA Fees
Home Design
- Garden Home
- Brick Exterior Construction
- Poured Concrete
- Stone Exterior Construction
Interior Spaces
- 1,039 Sq Ft Home
- Den
- Storage Room
- Wood Flooring
- Intercom
Kitchen
- Oven or Range
- Microwave
- Dishwasher
- Disposal
Bedrooms and Bathrooms
- 1 Bedroom
- Walk-In Closet
- 1 Full Bathroom
- Walk-in Shower
Laundry
- Laundry on main level
- Dryer
- Washer
Parking
- Garage
- Heated Garage
- Garage Door Opener
Schools
- Van Hise Elementary School
- Hamilton Middle School
- West High School
Utilities
- Central Air
- Heat Pump System
Additional Features
- Deck
- Property is near a bus stop
Listing and Financial Details
- Assessor Parcel Number 070920216128
Community Details
Overview
- Association fees include parking, trash removal, snow removal, common area maintenance, common area insurance, recreation facility, reserve fund, lawn maintenance
- 122 Units
- Located in the Weston Place master-planned community
- Greenbelt
Amenities
- Rooftop Deck
- Elevator
Recreation
Security
- Resident Manager or Management On Site
- Building Security System
- Fire Sprinkler System
Ownership History
Purchase Details
Home Financials for this Owner
Home Financials are based on the most recent Mortgage that was taken out on this home.Similar Homes in the area
Home Values in the Area
Average Home Value in this Area
Purchase History
| Date | Type | Sale Price | Title Company |
|---|---|---|---|
| Warranty Deed | $330,000 | None Listed On Document |
Property History
| Date | Event | Price | Change | Sq Ft Price |
|---|---|---|---|---|
| 04/21/2025 04/21/25 | Sold | $330,000 | -5.7% | $318 / Sq Ft |
| 04/10/2025 04/10/25 | Pending | -- | -- | -- |
| 02/06/2025 02/06/25 | For Sale | $350,000 | -- | $337 / Sq Ft |
Tax History Compared to Growth
Tax History
| Year | Tax Paid | Tax Assessment Tax Assessment Total Assessment is a certain percentage of the fair market value that is determined by local assessors to be the total taxable value of land and additions on the property. | Land | Improvement |
|---|---|---|---|---|
| 2024 | $12,501 | $357,800 | $12,400 | $345,400 |
| 2023 | $5,598 | $311,100 | $12,400 | $298,700 |
| 2021 | $5,201 | $245,900 | $9,700 | $236,200 |
| 2020 | $5,448 | $246,000 | $9,700 | $236,300 |
| 2019 | $4,266 | $192,600 | $9,200 | $183,400 |
| 2018 | $2,163 | $99,500 | $8,700 | $90,800 |
| 2017 | $2,242 | $99,500 | $8,300 | $91,200 |
| 2016 | $1,358 | $60,000 | $7,500 | $52,500 |
| 2015 | $1,374 | $60,000 | $7,500 | $52,500 |
| 2014 | $1,376 | $60,000 | $7,500 | $52,500 |
| 2013 | $1,306 | $60,000 | $7,500 | $52,500 |
Agents Affiliated with this Home
-
Denise Holmes
D
Seller's Agent in 2025
Denise Holmes
Bunbury & Assoc, REALTORS
(608) 576-5556
22 in this area
248 Total Sales
-
Lindsay Koth

Seller Co-Listing Agent in 2025
Lindsay Koth
Bunbury & Assoc, REALTORS
(608) 469-3609
17 in this area
175 Total Sales
-
Josh Blasi

Buyer's Agent in 2025
Josh Blasi
Restaino & Associates
(608) 695-0273
2 in this area
201 Total Sales
About Weston Place
Map
Source: South Central Wisconsin Multiple Listing Service
MLS Number: 1993016
APN: 0709-202-1612-8
- 625 N Segoe Rd Unit 202
- 625 N Segoe Rd Unit 1107
- 625 N Segoe Rd Unit 603
- 625 N Segoe Rd Unit 404
- 612 N Midvale Blvd
- 688 N Midvale Blvd Unit 201
- 3553 Heather Crest
- 3316 Tally Ho Ln
- 201 N Hillside Terrace
- 1102 Merrill Springs Rd
- 3549 Lake Mendota Dr
- 725 Eugenia Ave
- 29 S Midvale Blvd
- 5026 Flambeau Rd
- 2 S Owen Dr
- 201 N Owen Dr
- 5029 La Crosse Ln
- 4316 Hillcrest Cir
- 5043 Marathon Dr
- 1127 Edgehill Dr
