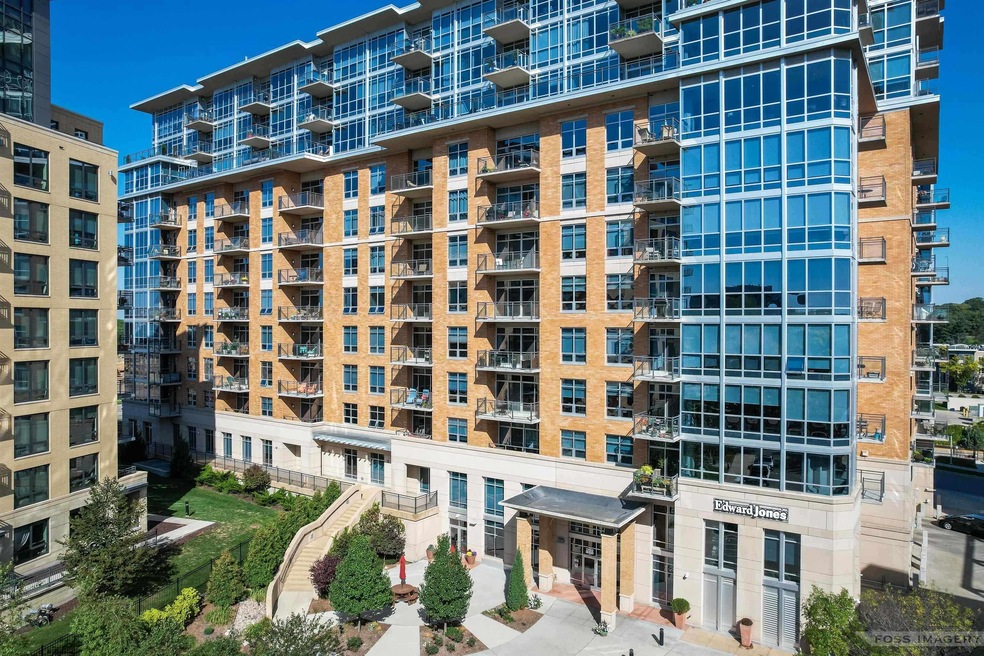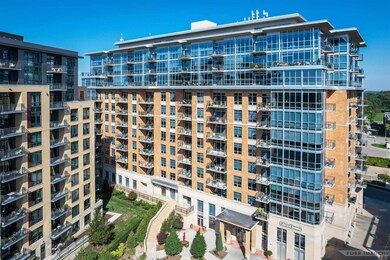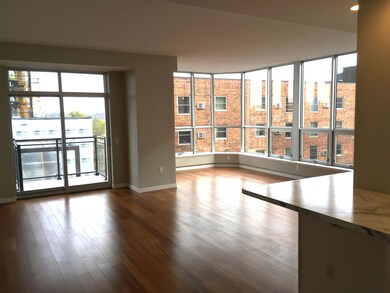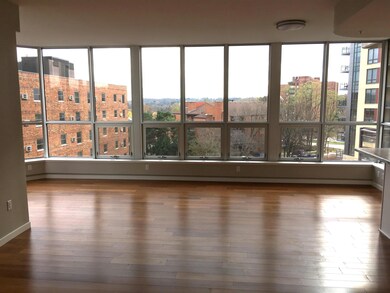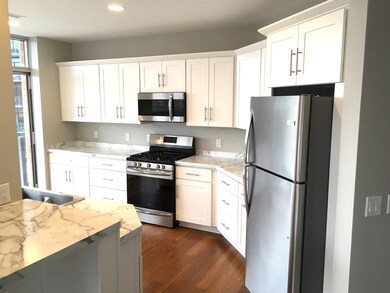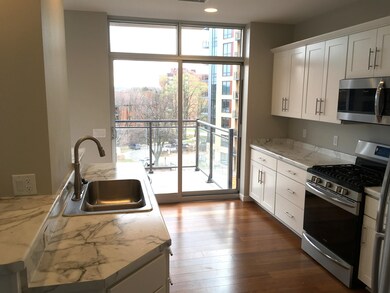
Weston Place 625 N Segoe Rd Unit 407 Madison, WI 53705
University Hill Farms NeighborhoodHighlights
- Fitness Center
- Rooftop Deck
- Wood Flooring
- Van Hise Elementary School Rated A
- Deck
- Den
About This Home
As of October 2024Showings start Tuesday, 5/15. This spacious corner unit boasts an inviting open floor plan flooded w/ plenty of natural light, ideal for comfortable living & entertaining. The kitchen features sleek stainless-steel appliances & a convenient island for casual dining. Pantry w/ ample storage. Two balconies offer ideal outdoor space. The primary suite is a luxurious retreat w/ an en-suite bath featuring a double vanity, walk-in tiled shower, as well as a generous walk-in closet. A spacious second bedroom can be found down the hallway, as well as another full bath w/ tub. The unit also features a den & in-unit laundry room. Additional amenities include a rooftop garden, exercise room, & meeting space. Within walking distance to all the shopping & restaurants that Hilldale has to offer.
Last Agent to Sell the Property
Bunbury & Assoc, REALTORS License #22306-90 495-9 Listed on: 04/09/2024
Property Details
Home Type
- Condominium
Est. Annual Taxes
- $10,223
Year Built
- Built in 2006
HOA Fees
- $741 Monthly HOA Fees
Home Design
- Garden Home
- Brick Exterior Construction
- Poured Concrete
- Stone Exterior Construction
Interior Spaces
- 2,002 Sq Ft Home
- Den
- Wood Flooring
Kitchen
- Oven or Range
- Microwave
- Dishwasher
- Kitchen Island
Bedrooms and Bathrooms
- 2 Bedrooms
- Walk-In Closet
- 2 Full Bathrooms
- Bathtub
- Walk-in Shower
Laundry
- Laundry on main level
- Dryer
- Washer
Home Security
Parking
- Garage
- Garage Door Opener
Schools
- Van Hise Elementary School
- Hamilton Middle School
- West High School
Utilities
- Forced Air Cooling System
- Heat Pump System
Additional Features
- Deck
- Property is near a bus stop
Listing and Financial Details
- Assessor Parcel Number 0709-202-1635-0
Community Details
Overview
- Association fees include parking, trash removal, snow removal, common area maintenance, common area insurance, recreation facility, reserve fund, lawn maintenance
- 121 Units
- Located in the Weston Place master-planned community
- The community has rules related to parking rules
- Greenbelt
Amenities
- Rooftop Deck
- Elevator
Recreation
Security
- Resident Manager or Management On Site
- Building Security System
- Fire Sprinkler System
Ownership History
Purchase Details
Home Financials for this Owner
Home Financials are based on the most recent Mortgage that was taken out on this home.Similar Homes in Madison, WI
Home Values in the Area
Average Home Value in this Area
Purchase History
| Date | Type | Sale Price | Title Company |
|---|---|---|---|
| Warranty Deed | $675,000 | None Listed On Document |
Mortgage History
| Date | Status | Loan Amount | Loan Type |
|---|---|---|---|
| Open | $135,000 | New Conventional |
Property History
| Date | Event | Price | Change | Sq Ft Price |
|---|---|---|---|---|
| 10/15/2024 10/15/24 | Sold | $675,000 | 0.0% | $337 / Sq Ft |
| 05/10/2024 05/10/24 | For Sale | $675,000 | 0.0% | $337 / Sq Ft |
| 04/09/2024 04/09/24 | Off Market | $675,000 | -- | -- |
Tax History Compared to Growth
Tax History
| Year | Tax Paid | Tax Assessment Tax Assessment Total Assessment is a certain percentage of the fair market value that is determined by local assessors to be the total taxable value of land and additions on the property. | Land | Improvement |
|---|---|---|---|---|
| 2024 | $22,801 | $648,700 | $17,500 | $631,200 |
| 2023 | $10,223 | $564,100 | $17,500 | $546,600 |
| 2021 | $9,500 | $445,900 | $13,700 | $432,200 |
| 2020 | $9,688 | $434,700 | $13,700 | $421,000 |
| 2019 | $9,259 | $414,000 | $13,000 | $401,000 |
| 2018 | $6,814 | $306,000 | $12,300 | $293,700 |
| 2017 | $7,060 | $306,000 | $11,700 | $294,300 |
| 2016 | $3,689 | $157,200 | $10,600 | $146,600 |
| 2015 | $3,728 | $157,200 | $10,600 | $146,600 |
| 2014 | $3,731 | $157,200 | $10,600 | $146,600 |
| 2013 | $3,545 | $157,200 | $10,600 | $146,600 |
Agents Affiliated with this Home
-
Denise Holmes
D
Seller's Agent in 2024
Denise Holmes
Bunbury & Assoc, REALTORS
(608) 576-5556
22 in this area
248 Total Sales
-
Lindsay Koth

Seller Co-Listing Agent in 2024
Lindsay Koth
Bunbury & Assoc, REALTORS
(608) 469-3609
17 in this area
175 Total Sales
-
Susan Stoehr

Buyer's Agent in 2024
Susan Stoehr
EXP Realty, LLC
(608) 212-2326
3 in this area
103 Total Sales
About Weston Place
Map
Source: South Central Wisconsin Multiple Listing Service
MLS Number: 1974517
APN: 0709-202-1635-0
- 625 N Segoe Rd Unit 202
- 625 N Segoe Rd Unit 1107
- 625 N Segoe Rd Unit 603
- 625 N Segoe Rd Unit 404
- 612 N Midvale Blvd
- 688 N Midvale Blvd Unit 201
- 3553 Heather Crest
- 3316 Tally Ho Ln
- 201 N Hillside Terrace
- 1102 Merrill Springs Rd
- 3549 Lake Mendota Dr
- 725 Eugenia Ave
- 29 S Midvale Blvd
- 5026 Flambeau Rd
- 2 S Owen Dr
- 201 N Owen Dr
- 5029 La Crosse Ln
- 4316 Hillcrest Cir
- 5043 Marathon Dr
- 1127 Edgehill Dr
