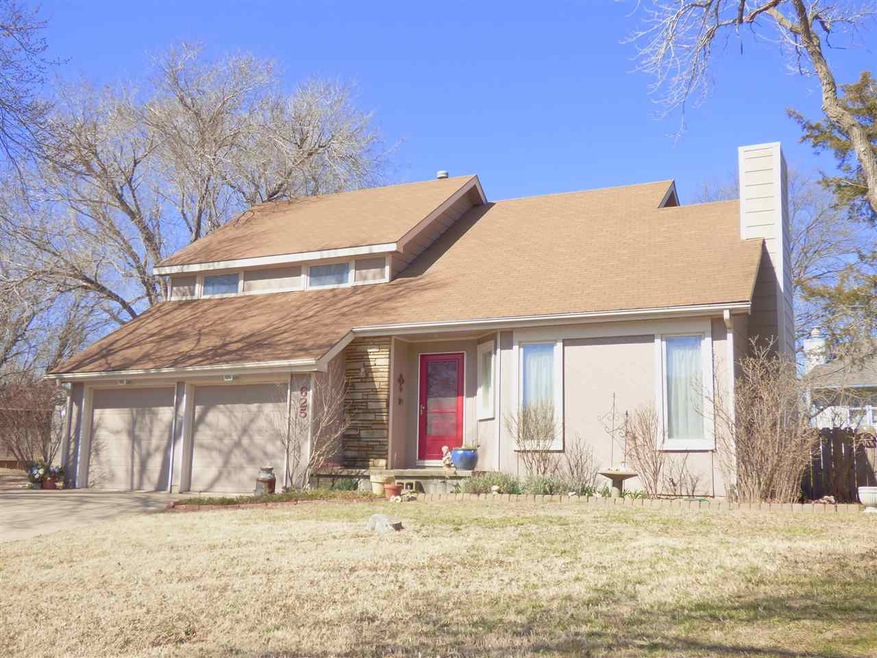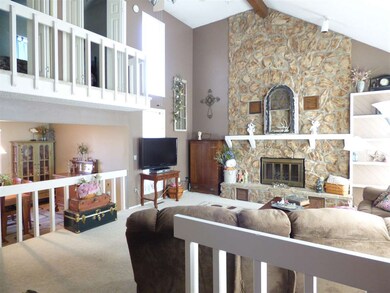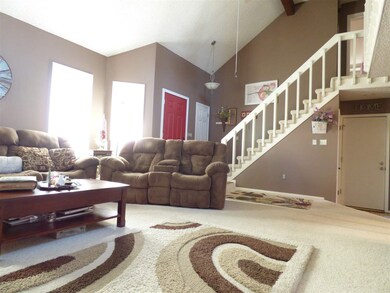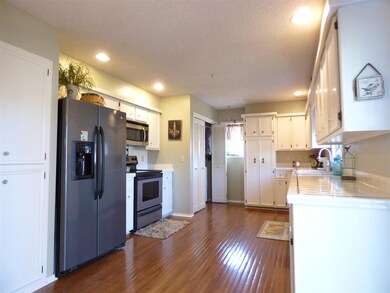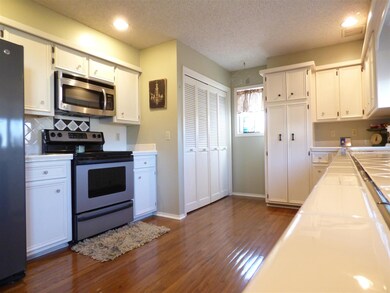
Highlights
- Deck
- Formal Dining Room
- 2 Car Attached Garage
- Contemporary Architecture
- Cul-De-Sac
- Patio
About This Home
As of December 2022Amazing home on quiet cul de sac! This updated home has 3 bedrooms and 2 baths on the upper level. Absolutely huge Kitchen has beautiful cabinets, opens up to the giant deck, and space for eating if you don't want to use the separate dining room! The living room is a perfect space to entertain with a fireplace, exposed beam, and tall vaulted ceilings. The basement is partially finished with brand new carpet throughout and is the perfect place for the family to get together! Basement also has a ton of separate storage. The backyard is a perfect place to relax and enjoy the landscaping and peaceful surrounding that surrounds the property. This is truly a great home, don't hesitate to set up a showing today!
Last Agent to Sell the Property
JESSIE PEPPER
Keller Williams Signature Partners, LLC License #SP00234475 Listed on: 03/01/2016
Home Details
Home Type
- Single Family
Est. Annual Taxes
- $1,973
Year Built
- Built in 1980
Lot Details
- 9,426 Sq Ft Lot
- Cul-De-Sac
- Wood Fence
Parking
- 2 Car Attached Garage
Home Design
- Contemporary Architecture
- Frame Construction
- Composition Roof
Interior Spaces
- 2-Story Property
- Ceiling Fan
- Decorative Fireplace
- Family Room
- Formal Dining Room
Kitchen
- Oven or Range
- Electric Cooktop
- Range Hood
- Microwave
- Dishwasher
Bedrooms and Bathrooms
- 3 Bedrooms
- En-Suite Primary Bedroom
- 2 Full Bathrooms
- Shower Only
Laundry
- Laundry on main level
- 220 Volts In Laundry
Partially Finished Basement
- Basement Fills Entire Space Under The House
- Basement Storage
Outdoor Features
- Deck
- Patio
- Outdoor Storage
- Rain Gutters
Schools
- Tanglewood Elementary School
- Derby Middle School
- Derby High School
Utilities
- Forced Air Heating and Cooling System
- Heating System Uses Gas
Community Details
- Tanglewood Subdivision
Listing and Financial Details
- Assessor Parcel Number 00303-547
Ownership History
Purchase Details
Home Financials for this Owner
Home Financials are based on the most recent Mortgage that was taken out on this home.Purchase Details
Home Financials for this Owner
Home Financials are based on the most recent Mortgage that was taken out on this home.Purchase Details
Purchase Details
Home Financials for this Owner
Home Financials are based on the most recent Mortgage that was taken out on this home.Purchase Details
Home Financials for this Owner
Home Financials are based on the most recent Mortgage that was taken out on this home.Purchase Details
Home Financials for this Owner
Home Financials are based on the most recent Mortgage that was taken out on this home.Similar Homes in Derby, KS
Home Values in the Area
Average Home Value in this Area
Purchase History
| Date | Type | Sale Price | Title Company |
|---|---|---|---|
| Warranty Deed | -- | Kansas Secured Title | |
| Special Warranty Deed | -- | Security 1St Title Llc | |
| Sheriffs Deed | $152,698 | None Available | |
| Warranty Deed | -- | Security 1St Title | |
| Warranty Deed | -- | Kansas Secured Title | |
| Warranty Deed | -- | Lawyers Title Insurance Corp |
Mortgage History
| Date | Status | Loan Amount | Loan Type |
|---|---|---|---|
| Open | $164,000 | New Conventional | |
| Previous Owner | $27,691 | FHA | |
| Previous Owner | $139,417 | FHA | |
| Previous Owner | $147,283 | FHA | |
| Previous Owner | $115,100 | New Conventional | |
| Previous Owner | $95,040 | New Conventional | |
| Previous Owner | $119,200 | New Conventional | |
| Previous Owner | $98,852 | No Value Available |
Property History
| Date | Event | Price | Change | Sq Ft Price |
|---|---|---|---|---|
| 12/09/2022 12/09/22 | Sold | -- | -- | -- |
| 11/05/2022 11/05/22 | Pending | -- | -- | -- |
| 11/02/2022 11/02/22 | Price Changed | $215,000 | -4.4% | $112 / Sq Ft |
| 10/14/2022 10/14/22 | Price Changed | $224,900 | -4.3% | $117 / Sq Ft |
| 10/06/2022 10/06/22 | For Sale | $234,900 | +78.0% | $122 / Sq Ft |
| 02/14/2020 02/14/20 | Sold | -- | -- | -- |
| 12/13/2019 12/13/19 | Pending | -- | -- | -- |
| 12/03/2019 12/03/19 | For Sale | $132,000 | -9.0% | $65 / Sq Ft |
| 04/29/2016 04/29/16 | Sold | -- | -- | -- |
| 03/03/2016 03/03/16 | Pending | -- | -- | -- |
| 03/01/2016 03/01/16 | For Sale | $145,000 | -- | $75 / Sq Ft |
Tax History Compared to Growth
Tax History
| Year | Tax Paid | Tax Assessment Tax Assessment Total Assessment is a certain percentage of the fair market value that is determined by local assessors to be the total taxable value of land and additions on the property. | Land | Improvement |
|---|---|---|---|---|
| 2025 | $2,888 | $24,404 | $5,440 | $18,964 |
| 2023 | $2,888 | $19,527 | $3,588 | $15,939 |
| 2022 | $2,746 | $19,528 | $3,393 | $16,135 |
| 2021 | $2,616 | $18,251 | $2,760 | $15,491 |
| 2020 | $2,495 | $17,377 | $2,760 | $14,617 |
| 2019 | $2,362 | $14,697 | $2,760 | $11,937 |
| 2018 | $2,148 | $15,020 | $2,128 | $12,892 |
| 2017 | $1,973 | $0 | $0 | $0 |
| 2016 | $1,953 | $0 | $0 | $0 |
| 2015 | $1,978 | $0 | $0 | $0 |
| 2014 | $1,899 | $0 | $0 | $0 |
Agents Affiliated with this Home
-

Seller's Agent in 2022
Katerina Hill
Berkshire Hathaway PenFed Realty
(316) 250-3382
5 in this area
77 Total Sales
-

Buyer's Agent in 2022
Christina Houston
Berkshire Hathaway PenFed Realty
(316) 259-7214
2 in this area
77 Total Sales
-

Seller's Agent in 2020
Basem Krichati
Superior Realty
(316) 440-6000
13 in this area
309 Total Sales
-

Buyer's Agent in 2020
Matt Sikes
Courtley Jackson Company
(316) 265-7880
-
J
Seller's Agent in 2016
JESSIE PEPPER
Keller Williams Signature Partners, LLC
-

Buyer's Agent in 2016
Josh Roy
Keller Williams Hometown Partners
(316) 799-8615
153 in this area
1,936 Total Sales
Map
Source: South Central Kansas MLS
MLS Number: 516248
APN: 233-06-0-43-03-005.00
- 626 N Tanglewood Rd
- 1407 E Hickory Branch
- 1400 E Evergreen Ln
- 329 N Sarah Ct
- 323 N Sarah Ct
- 248 Cedar Ranch Ct
- 626 N Oak Forest Rd
- 609 N Willow Dr
- 1006 E Bodine Dr
- 617 N Willow Dr
- 1306 N Brookfield Ln
- 901 N Brook Forest Rd
- 1307 E Blue Spruce Rd
- 931 N Beaver Trail Rd
- 948 E Morrison Dr
- 1718 E Pinion Rd
- 1116 E James St
- 301 S Rock Rd
- 101 S Rock Rd
- 755 N Farmington Dr
