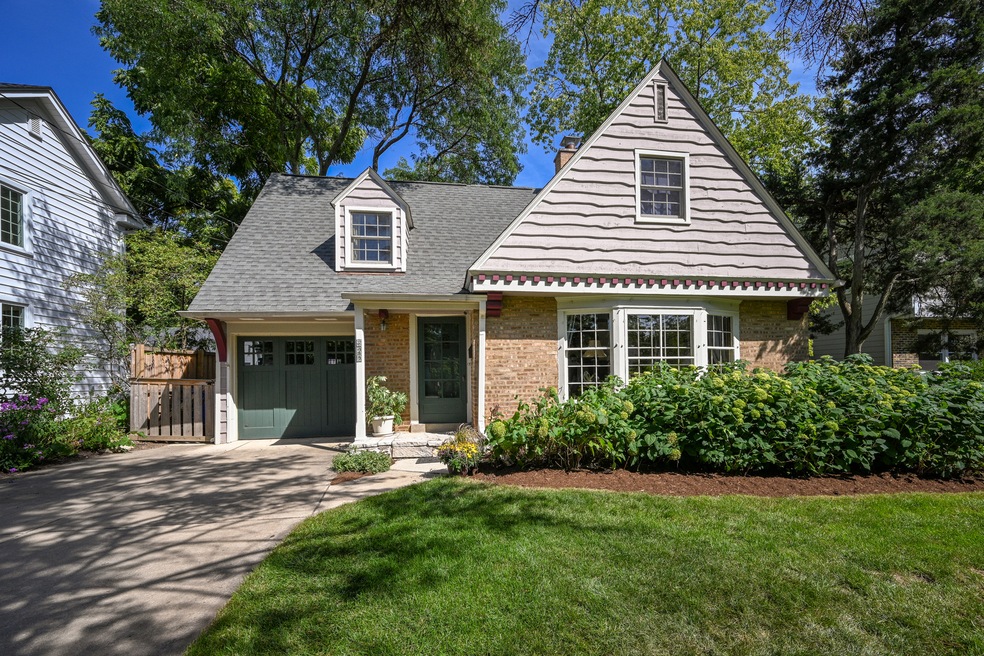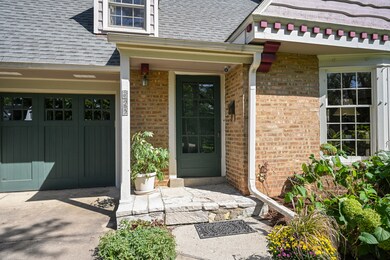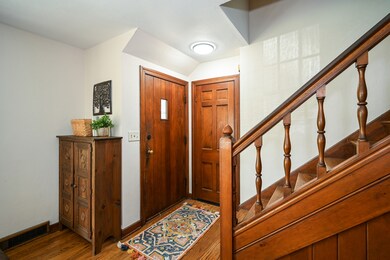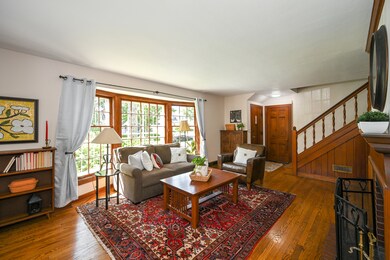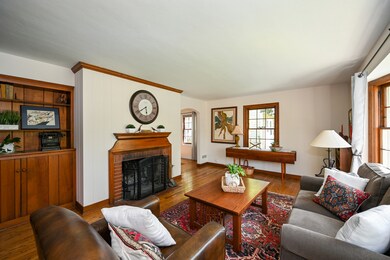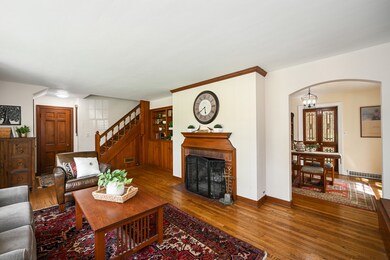
625 Newton Ave Glen Ellyn, IL 60137
Estimated Value: $541,000 - $617,316
Highlights
- Deck
- Living Room with Fireplace
- Forced Air Heating and Cooling System
- Churchill Elementary School Rated A-
- Formal Dining Room
- Family Room
About This Home
As of December 2022Sweet house with lots of original charm and a surprising amount of space to offer. Four bedrooms include a first floor master bed and bath addition. Three big bedrooms upstairs feature charming dormers. Lots of hardwood floors, cozy living room fireplace and built in bookshelves. First floor family room is bright with so many windows and is great gathering space. Private fenced yard, deck and patio. Nice dry basement with fireplace ready to be finished, for that extra needed space. The house has been cherished by its transferred owners, and awaits the next lucky owners. Lots of love, lots of charm, inside and out, and a fabulous location on a quiet block, close to town and Lake Ellyn.
Last Agent to Sell the Property
Keller Williams Premiere Properties License #475128758 Listed on: 09/03/2022

Home Details
Home Type
- Single Family
Est. Annual Taxes
- $10,214
Year Built
- Built in 1940
Lot Details
- 8,394 Sq Ft Lot
- Lot Dimensions are 60x140
Interior Spaces
- 1,721 Sq Ft Home
- 2-Story Property
- Family Room
- Living Room with Fireplace
- 2 Fireplaces
- Formal Dining Room
Kitchen
- Range
- Microwave
- Dishwasher
Bedrooms and Bathrooms
- 4 Bedrooms
- 4 Potential Bedrooms
Laundry
- Dryer
- Washer
Unfinished Basement
- Partial Basement
- Fireplace in Basement
Outdoor Features
- Deck
Schools
- Churchill Elementary School
- Hadley Junior High School
- Glenbard West High School
Utilities
- Forced Air Heating and Cooling System
- Heating System Uses Natural Gas
- Lake Michigan Water
Ownership History
Purchase Details
Home Financials for this Owner
Home Financials are based on the most recent Mortgage that was taken out on this home.Purchase Details
Home Financials for this Owner
Home Financials are based on the most recent Mortgage that was taken out on this home.Purchase Details
Purchase Details
Home Financials for this Owner
Home Financials are based on the most recent Mortgage that was taken out on this home.Purchase Details
Home Financials for this Owner
Home Financials are based on the most recent Mortgage that was taken out on this home.Similar Homes in the area
Home Values in the Area
Average Home Value in this Area
Purchase History
| Date | Buyer | Sale Price | Title Company |
|---|---|---|---|
| Faerber Michael T | $475,000 | First American Title | |
| Sullivan Jo A | $367,500 | Midwest Title Services Llc | |
| Kislingbury Ian | -- | -- | |
| Kislingbury Ian | $475,000 | -- | |
| Shulman Cary | $261,000 | -- |
Mortgage History
| Date | Status | Borrower | Loan Amount |
|---|---|---|---|
| Previous Owner | Faerber Michael T | $427,500 | |
| Previous Owner | Sullivan Jo A | $258,000 | |
| Previous Owner | Sullivan Jo A | $294,000 | |
| Previous Owner | Sullivan Jo A | $294,000 | |
| Previous Owner | Kislingbury Ian | $82,548 | |
| Previous Owner | Kislingbury Ian | $300,000 | |
| Previous Owner | Shulman Cary | $168,000 |
Property History
| Date | Event | Price | Change | Sq Ft Price |
|---|---|---|---|---|
| 12/01/2022 12/01/22 | Sold | $475,000 | 0.0% | $276 / Sq Ft |
| 10/11/2022 10/11/22 | Pending | -- | -- | -- |
| 10/08/2022 10/08/22 | Price Changed | $475,000 | -5.0% | $276 / Sq Ft |
| 09/03/2022 09/03/22 | For Sale | $499,900 | -- | $290 / Sq Ft |
Tax History Compared to Growth
Tax History
| Year | Tax Paid | Tax Assessment Tax Assessment Total Assessment is a certain percentage of the fair market value that is determined by local assessors to be the total taxable value of land and additions on the property. | Land | Improvement |
|---|---|---|---|---|
| 2023 | $11,052 | $156,450 | $34,290 | $122,160 |
| 2022 | $10,622 | $147,860 | $32,410 | $115,450 |
| 2021 | $10,214 | $144,350 | $31,640 | $112,710 |
| 2020 | $10,011 | $143,000 | $31,340 | $111,660 |
| 2019 | $9,786 | $139,220 | $30,510 | $108,710 |
| 2018 | $10,531 | $148,210 | $28,750 | $119,460 |
| 2017 | $10,373 | $142,740 | $27,690 | $115,050 |
| 2016 | $10,510 | $137,030 | $26,580 | $110,450 |
| 2015 | $10,485 | $130,730 | $25,360 | $105,370 |
| 2014 | $9,175 | $111,190 | $20,760 | $90,430 |
| 2013 | $8,932 | $111,520 | $20,820 | $90,700 |
Agents Affiliated with this Home
-
Beth Gorz

Seller's Agent in 2022
Beth Gorz
Keller Williams Premiere Properties
(630) 361-4288
78 in this area
128 Total Sales
-
Jackie Angiello

Buyer's Agent in 2022
Jackie Angiello
Keller Williams Premiere Properties
(630) 518-1644
21 in this area
188 Total Sales
Map
Source: Midwest Real Estate Data (MRED)
MLS Number: 11617234
APN: 05-10-212-004
- 369 Hawthorne Blvd
- 664 Western Ave
- 299 Cottage Ave
- 710 Western Ave
- 731 Western Ave
- 303 Anthony St
- 512 Western Ave
- 504 Newton Ave
- 619 Euclid Ave
- 370 Oak St
- 505 Kenilworth Ave Unit 3
- 505 Kenilworth Ave Unit 4
- 671 Euclid Ave
- 770 Western Ave
- 333 Elm St
- 1825 Wakeman Ct
- 1702 Madsen Ct
- 310 Duane St
- 519 N Main St Unit 4BN
- 1703 Wilmette St
- 625 Newton Ave
- 629 Newton Ave
- 621 Newton Ave
- 635 Newton Ave
- 615 Newton Ave
- 620 Davis Terrace
- 639 Newton Ave
- 624 Davis Terrace
- 630 Newton Ave
- 628 Davis Terrace
- 369 Linden St
- 616 Newton Ave
- 636 Newton Ave
- 640 Newton Ave
- 609 Newton Ave
- 626 Newton Ave
- 612 Newton Ave
- 622 Newton Ave
- 616 Davis Terrace
- 608 Newton Ave
