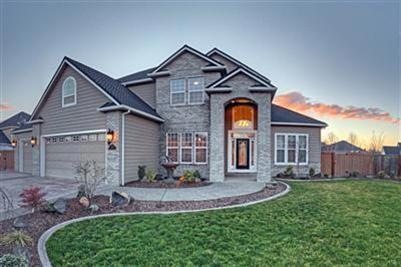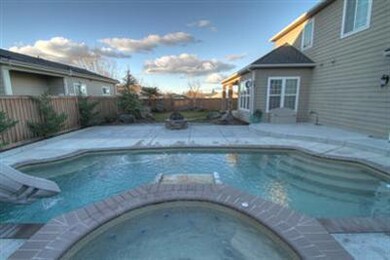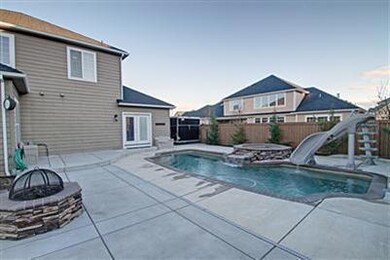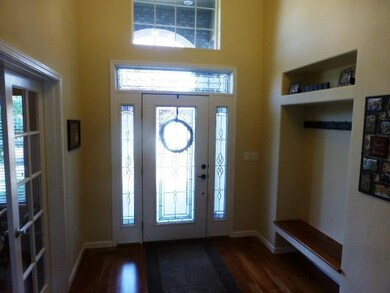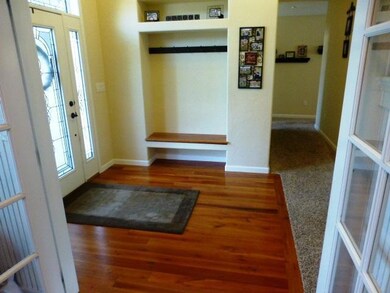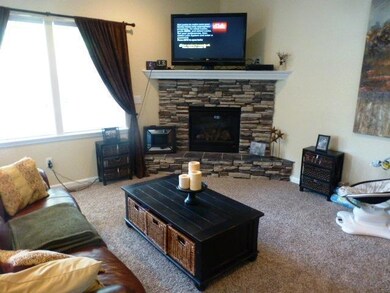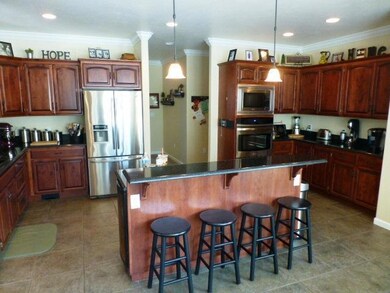
625 Pheasant Creek Central Point, OR 97502
Highlights
- Outdoor Pool
- Contemporary Architecture
- Vaulted Ceiling
- RV Access or Parking
- Territorial View
- 2 Car Attached Garage
About This Home
As of July 2019One of the most amazing custom built homes in Central Point available today and located in the extremely desirable Pheasant Creek Estates at the end of the street! Huge master suite located on the main level. Gorgeous salt water in-ground swimming pool with built in spa and waterfalls. 3 car garage PLUS Huge paved RV parking. The entire home is outstanding. So many upgrades & extras we couldn't begin to list them all. Current owner recently remodeled and added a true 6th bedroom downstairs. Office/study, crown molding, bkfst nook, gourmet kitchen w/cherry cabs, black Cambria counters, stainless appl, pantry, wine cooler, 2 sided salt wtr aquarium, gas fplce w/rock surround. 1st flr master w/skylights & French drs, tiled shower & jetted tub. Dbl vanity in upstrs bath, laundry chute, 9'&10' ceilings, custom blinds, central vac, 3 car grge, RV parking, stamped concrete, fenced & landscaped w/sprnklrs, in ground salt water pool w/ slide, spa w/waterfall, custom rock pillars & fire pit.
Last Agent to Sell the Property
John L. Scott Medford License #200112030 Listed on: 08/09/2013

Home Details
Home Type
- Single Family
Est. Annual Taxes
- $4,265
Year Built
- Built in 2004
Lot Details
- 0.25 Acre Lot
- Fenced
- Property is zoned R-1-8, R-1-8
Parking
- 2 Car Attached Garage
- Driveway
- RV Access or Parking
Home Design
- Contemporary Architecture
- Frame Construction
- Composition Roof
- Concrete Perimeter Foundation
Interior Spaces
- 3,482 Sq Ft Home
- 2-Story Property
- Vaulted Ceiling
- Double Pane Windows
- Territorial Views
Kitchen
- Oven
- Cooktop
- Microwave
- Dishwasher
- Disposal
Flooring
- Carpet
- Tile
Bedrooms and Bathrooms
- 6 Bedrooms
- Walk-In Closet
- 3 Full Bathrooms
Home Security
- Carbon Monoxide Detectors
- Fire and Smoke Detector
Outdoor Features
- Outdoor Pool
- Patio
Schools
- Scenic Middle School
Utilities
- Forced Air Heating and Cooling System
- Heating System Uses Natural Gas
Listing and Financial Details
- Assessor Parcel Number 10201871
Ownership History
Purchase Details
Home Financials for this Owner
Home Financials are based on the most recent Mortgage that was taken out on this home.Purchase Details
Purchase Details
Purchase Details
Home Financials for this Owner
Home Financials are based on the most recent Mortgage that was taken out on this home.Purchase Details
Home Financials for this Owner
Home Financials are based on the most recent Mortgage that was taken out on this home.Purchase Details
Home Financials for this Owner
Home Financials are based on the most recent Mortgage that was taken out on this home.Purchase Details
Home Financials for this Owner
Home Financials are based on the most recent Mortgage that was taken out on this home.Purchase Details
Home Financials for this Owner
Home Financials are based on the most recent Mortgage that was taken out on this home.Purchase Details
Home Financials for this Owner
Home Financials are based on the most recent Mortgage that was taken out on this home.Purchase Details
Home Financials for this Owner
Home Financials are based on the most recent Mortgage that was taken out on this home.Purchase Details
Home Financials for this Owner
Home Financials are based on the most recent Mortgage that was taken out on this home.Purchase Details
Home Financials for this Owner
Home Financials are based on the most recent Mortgage that was taken out on this home.Purchase Details
Home Financials for this Owner
Home Financials are based on the most recent Mortgage that was taken out on this home.Purchase Details
Home Financials for this Owner
Home Financials are based on the most recent Mortgage that was taken out on this home.Similar Homes in the area
Home Values in the Area
Average Home Value in this Area
Purchase History
| Date | Type | Sale Price | Title Company |
|---|---|---|---|
| Warranty Deed | $525,000 | Ticor Title | |
| Bargain Sale Deed | -- | None Listed On Document | |
| Bargain Sale Deed | -- | None Available | |
| Warranty Deed | $625,000 | Ticor Title Company Of Or | |
| Warranty Deed | $460,000 | First American | |
| Warranty Deed | $438,500 | First American | |
| Bargain Sale Deed | $10,000 | First American | |
| Warranty Deed | $374,750 | Amerititle | |
| Warranty Deed | $639,000 | Ticor Title | |
| Interfamily Deed Transfer | -- | Lawyers Title Ins | |
| Interfamily Deed Transfer | -- | Lawyers Title Ins | |
| Warranty Deed | $120,000 | Lawyers Title Ins | |
| Warranty Deed | $99,900 | Amerititle | |
| Warranty Deed | $416,600 | Lawyers Title Insurance Corp | |
| Warranty Deed | -- | Amerititle |
Mortgage History
| Date | Status | Loan Amount | Loan Type |
|---|---|---|---|
| Open | $423,850 | New Conventional | |
| Closed | $420,000 | New Conventional | |
| Previous Owner | $417,000 | New Conventional | |
| Previous Owner | $220,000 | New Conventional | |
| Previous Owner | $299,800 | New Conventional | |
| Previous Owner | $360,000 | New Conventional | |
| Previous Owner | $511,200 | Purchase Money Mortgage | |
| Previous Owner | $130,000 | Credit Line Revolving | |
| Previous Owner | $520,000 | New Conventional | |
| Previous Owner | $65,000 | Credit Line Revolving | |
| Previous Owner | $91,900 | Credit Line Revolving | |
| Previous Owner | $457,000 | New Conventional | |
| Previous Owner | $440,000 | Credit Line Revolving | |
| Previous Owner | $249,500 | Purchase Money Mortgage | |
| Previous Owner | $1,400,000 | Credit Line Revolving |
Property History
| Date | Event | Price | Change | Sq Ft Price |
|---|---|---|---|---|
| 07/18/2019 07/18/19 | Sold | $525,000 | -8.7% | $151 / Sq Ft |
| 06/25/2019 06/25/19 | Pending | -- | -- | -- |
| 05/15/2019 05/15/19 | For Sale | $575,000 | -8.0% | $165 / Sq Ft |
| 10/02/2017 10/02/17 | Sold | $625,000 | -3.2% | $179 / Sq Ft |
| 09/14/2017 09/14/17 | Pending | -- | -- | -- |
| 08/24/2017 08/24/17 | For Sale | $645,500 | +40.3% | $185 / Sq Ft |
| 09/30/2015 09/30/15 | Sold | $460,000 | -4.1% | $132 / Sq Ft |
| 09/08/2015 09/08/15 | Pending | -- | -- | -- |
| 08/19/2015 08/19/15 | For Sale | $479,900 | +9.4% | $138 / Sq Ft |
| 09/20/2013 09/20/13 | Sold | $438,500 | +0.8% | $126 / Sq Ft |
| 08/15/2013 08/15/13 | Pending | -- | -- | -- |
| 08/09/2013 08/09/13 | For Sale | $435,000 | -- | $125 / Sq Ft |
Tax History Compared to Growth
Tax History
| Year | Tax Paid | Tax Assessment Tax Assessment Total Assessment is a certain percentage of the fair market value that is determined by local assessors to be the total taxable value of land and additions on the property. | Land | Improvement |
|---|---|---|---|---|
| 2025 | $6,417 | $385,940 | $130,700 | $255,240 |
| 2024 | $6,417 | $374,700 | $126,900 | $247,800 |
| 2023 | $6,210 | $363,790 | $123,200 | $240,590 |
| 2022 | $6,065 | $363,790 | $123,200 | $240,590 |
| 2021 | $5,892 | $353,200 | $119,610 | $233,590 |
| 2020 | $5,720 | $342,920 | $116,120 | $226,800 |
| 2019 | $5,579 | $323,250 | $109,460 | $213,790 |
| 2018 | $5,409 | $313,840 | $106,270 | $207,570 |
| 2017 | $5,273 | $313,840 | $106,270 | $207,570 |
| 2016 | $5,119 | $295,830 | $100,160 | $195,670 |
| 2015 | $4,905 | $295,830 | $100,160 | $195,670 |
| 2014 | $4,960 | $278,860 | $94,410 | $184,450 |
Agents Affiliated with this Home
-
Colby Kielman
C
Seller's Agent in 2019
Colby Kielman
Oregon Opportunities Real Estate
(541) 531-3086
97 Total Sales
-
T
Seller Co-Listing Agent in 2019
Tom Harrison
Oregon Opportunities Real Estate
-
Sara DeVries

Buyer's Agent in 2019
Sara DeVries
John L. Scott Medford
(541) 890-7458
98 Total Sales
-
JJ Kramer

Seller's Agent in 2017
JJ Kramer
John L. Scott Medford
(541) 840-2992
655 Total Sales
-
E
Buyer's Agent in 2017
Edward Harrison
-
Kathy Tinsley

Buyer's Agent in 2013
Kathy Tinsley
Windermere Van Vleet & Assoc2
(541) 601-2412
140 Total Sales
Map
Source: Oregon Datashare
MLS Number: 102940788
APN: 10201871
- 659 Jackson Creek Dr
- 760 Annalee Dr
- 50 Kathryn Ct
- 429 Mayberry Ln
- 573 Blue Heron Dr
- 548 Blue Heron Dr
- 378 S Central Valley Dr
- 202 Corcoran Ln
- 871 Holley Way
- 3435 Snowy Butte Ln
- 895 Holley Way
- 349 W Pine St
- 2969 Linden Ln
- 202 Glenn Way
- 3365 Green Acres Dr
- 2495 Taylor Rd
- 2871 Beall Ln
- 615 John Wayne Dr
- 4025 Sunland Ave
- 619 Palo Verde Way
