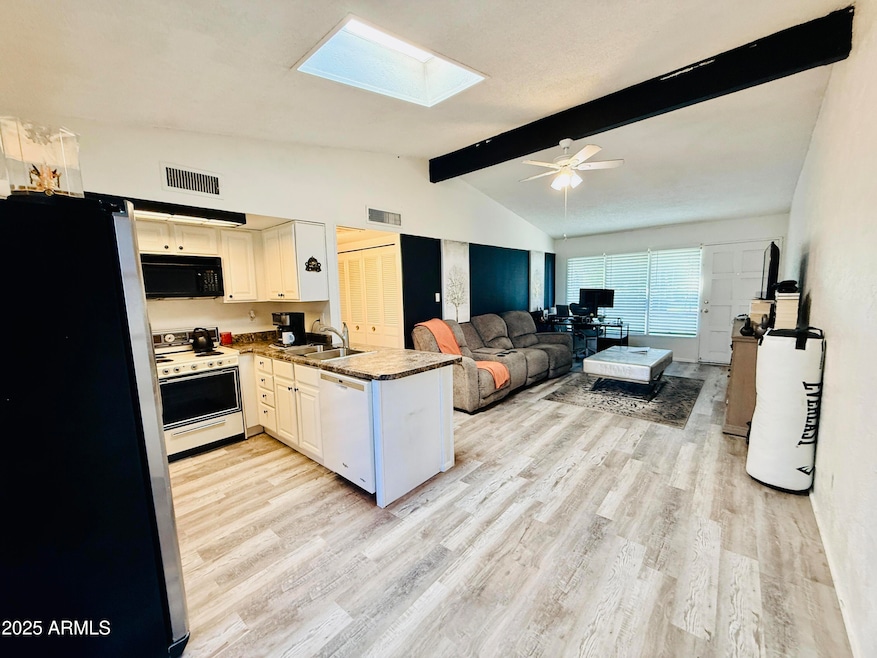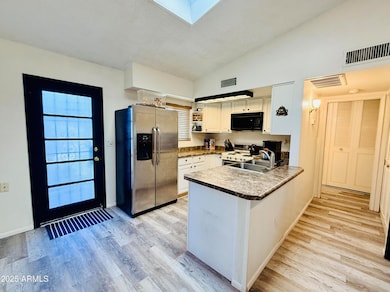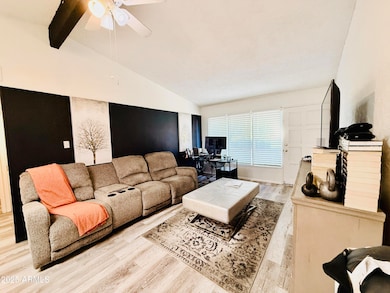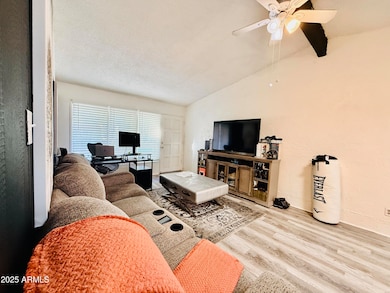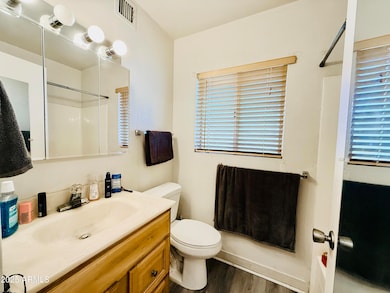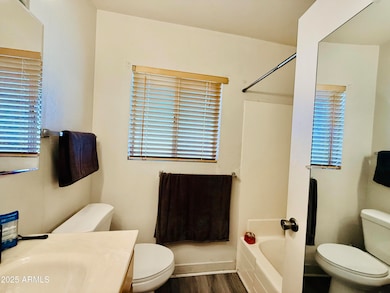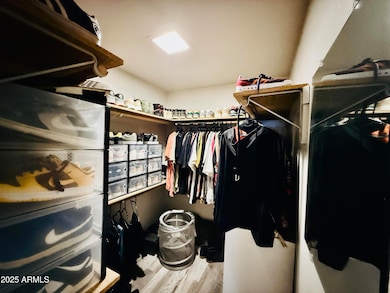625 S Power Rd Unit 350 Mesa, AZ 85206
Central Mesa East NeighborhoodEstimated payment $1,395/month
Highlights
- Vaulted Ceiling
- Santa Fe Architecture
- Detached Garage
- Franklin at Brimhall Elementary School Rated A
- Covered Patio or Porch
- Eat-In Kitchen
About This Home
Step into a home that feels instantly uplifting. Sunshine pours through generous windows, bouncing across updated flooring that stretches throughout the open-concept living space. Every corner feels connected, airy, and designed for easy everyday living.
Your kitchen flows effortlessly into dining and lounging areas, creating a perfect hub for hosting game nights, holiday dinners, or those lazy Sunday mornings with coffee in hand.
Open the patio door and discover your own peaceful retreat. Birds chirp, breezes sway through the trees, and you have the comfort of only one neighboring unit offering extra privacy and serenity.
This is the kind of place where life feels simple again, where each day starts with sunlight and ends with calm. Welcome home.
Listing Agent
Realty ONE Group License #SA689181000 Listed on: 10/22/2025
Property Details
Home Type
- Condominium
Est. Annual Taxes
- $481
Year Built
- Built in 1977
HOA Fees
- $198 Monthly HOA Fees
Home Design
- Santa Fe Architecture
- Patio Home
- Built-Up Roof
- Block Exterior
- Stucco
Interior Spaces
- 672 Sq Ft Home
- 1-Story Property
- Vaulted Ceiling
Kitchen
- Kitchen Updated in 2024
- Eat-In Kitchen
- Breakfast Bar
- Built-In Electric Oven
- Built-In Microwave
Flooring
- Floors Updated in 2024
- Vinyl Flooring
Bedrooms and Bathrooms
- 1 Bedroom
- Primary Bathroom is a Full Bathroom
- 1 Bathroom
Parking
- Detached Garage
- 1 Carport Space
- Assigned Parking
Schools
- Jefferson Elementary School
- Fremont Junior High School
- Skyline High School
Utilities
- Central Air
- Heating Available
- Plumbing System Updated in 2024
- Cable TV Available
Additional Features
- No Interior Steps
- Covered Patio or Porch
- Desert faces the front and back of the property
Listing and Financial Details
- Tax Lot 49A
- Assessor Parcel Number 218-55-970-A
Community Details
Overview
- Association fees include roof repair, insurance, pest control, ground maintenance, street maintenance, front yard maint, roof replacement, maintenance exterior
- L And T Properties Association, Phone Number (480) 544-4101
- Golden Hills Fairway Subdivision
Amenities
- Laundry Facilities
- No Laundry Facilities
Recreation
- Bike Trail
Map
Home Values in the Area
Average Home Value in this Area
Tax History
| Year | Tax Paid | Tax Assessment Tax Assessment Total Assessment is a certain percentage of the fair market value that is determined by local assessors to be the total taxable value of land and additions on the property. | Land | Improvement |
|---|---|---|---|---|
| 2025 | $676 | $5,918 | -- | -- |
| 2024 | $497 | $5,636 | -- | -- |
| 2023 | $497 | $12,280 | $2,450 | $9,830 |
| 2022 | $486 | $10,330 | $2,060 | $8,270 |
| 2021 | $581 | $8,460 | $1,690 | $6,770 |
| 2020 | $574 | $7,770 | $1,550 | $6,220 |
| 2019 | $536 | $6,630 | $1,320 | $5,310 |
| 2018 | $514 | $6,180 | $1,230 | $4,950 |
| 2017 | $499 | $5,860 | $1,170 | $4,690 |
| 2016 | $488 | $4,910 | $980 | $3,930 |
| 2015 | $392 | $3,800 | $760 | $3,040 |
Property History
| Date | Event | Price | List to Sale | Price per Sq Ft | Prior Sale |
|---|---|---|---|---|---|
| 10/22/2025 10/22/25 | For Sale | $220,000 | +25.7% | $327 / Sq Ft | |
| 12/13/2021 12/13/21 | Sold | $175,000 | +2.9% | $260 / Sq Ft | View Prior Sale |
| 11/11/2021 11/11/21 | Pending | -- | -- | -- | |
| 11/10/2021 11/10/21 | For Sale | $170,000 | -- | $253 / Sq Ft |
Purchase History
| Date | Type | Sale Price | Title Company |
|---|---|---|---|
| Warranty Deed | $175,000 | Empire Title Agency | |
| Interfamily Deed Transfer | -- | Grand Canyon Title Agency In | |
| Interfamily Deed Transfer | -- | Grand Canyon Title Agency In | |
| Interfamily Deed Transfer | -- | -- | |
| Warranty Deed | $61,500 | Lawyers Title Of Arizona Inc | |
| Cash Sale Deed | $44,500 | Chicago Title Insurance Co | |
| Warranty Deed | -- | -- | |
| Warranty Deed | -- | -- |
Mortgage History
| Date | Status | Loan Amount | Loan Type |
|---|---|---|---|
| Open | $166,250 | New Conventional | |
| Previous Owner | $49,200 | New Conventional |
Source: Arizona Regional Multiple Listing Service (ARMLS)
MLS Number: 6938567
APN: 218-55-970A
- 641 S Power Rd Unit 364
- 709 S Power Rd Unit 108
- 709 S Power Rd Unit 203
- 709 S Power Rd Unit 107
- 839 Leisure World
- 635 S Edgewater Dr
- 725 S Power Rd Unit 101
- 931 Leisure World
- 930 Leisure World
- 533 Leisure World
- 929 Leisure World
- 827 S Saranac Ave
- 29 Leisure World Unit 29
- 836 S Saranac Ave
- 624 Leisure World
- 90 Leisure World Unit 90
- 7005 E Broadway Rd Unit 36
- 51 Leisure World
- 600 Leisure World
- 579 Leisure World
- 735 Leisure World
- 7005 E Broadway Rd Unit 28
- 276 Leisure World Unit 276
- 932 S 72nd St
- 6945 E Main St
- 6345 E Baywood Ave
- 2783 Leisure World
- 6539 E Arbor Ave
- 7417 E Edgewood Ave
- 7443 E Crescent Cir
- 1132 S Amulet
- 1445 S Power Rd
- 115 N Ramada Cir
- 7641 E Pueblo Ave
- 303 S Recker Rd Unit 200
- 306 S Recker Rd Unit 134
- 125 N Sunvalley Blvd Unit 111
- 164 N 74th St Unit 3
- 164 N 74th St Unit 2
- 6528 E Barstow St Unit 5
