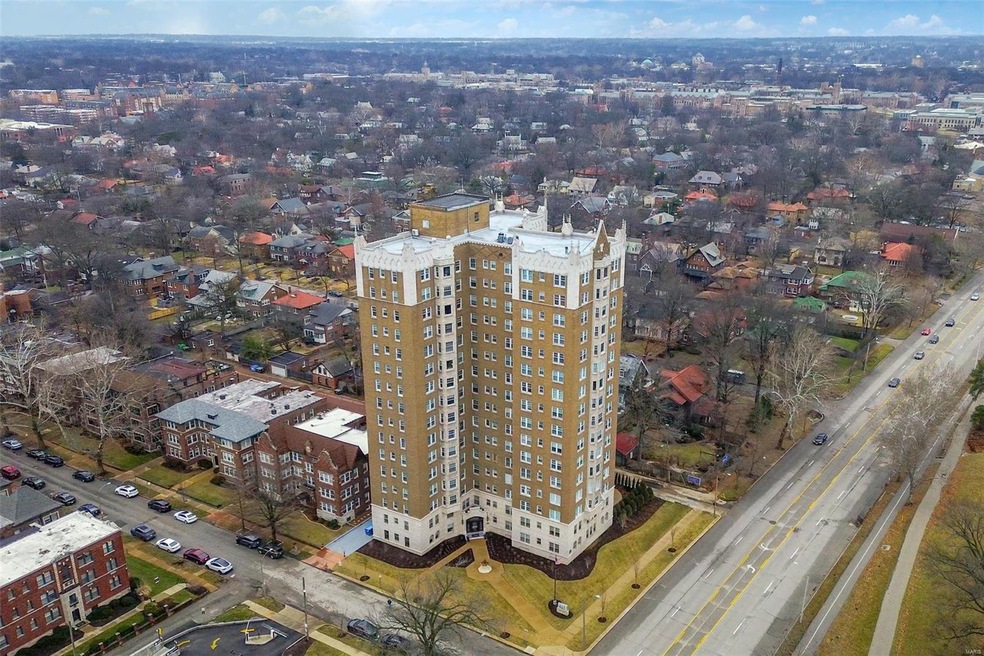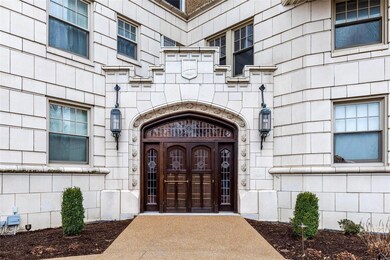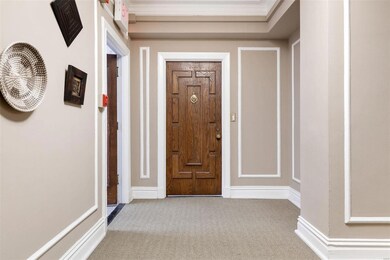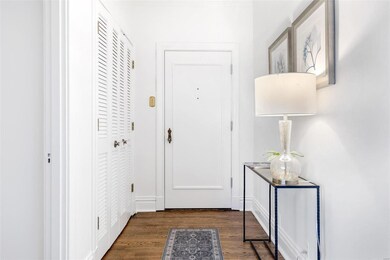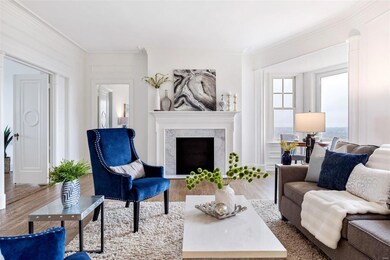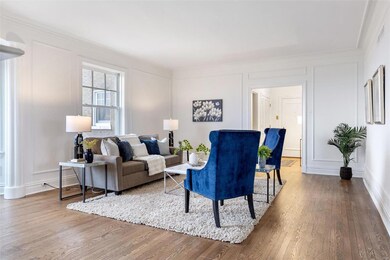
625 S Skinker Blvd Unit 1402 Saint Louis, MO 63105
Wydown Skinker NeighborhoodHighlights
- Fitness Center
- Wood Flooring
- Elevator
- Traditional Architecture
- Park or Greenbelt View
- Historic or Period Millwork
About This Home
As of March 2025Enjoy spectacular views of Forest Park, CWE, and the STL skyline from your spacious living room and primary bedroom. Perched on the 14th floor, this 4-bedroom, 2.5-bathroom condo seamlessly blends classic charm with modern updates, showcasing beautifully preserved original details. Step inside and be greeted by light-flooded rooms, refinished hardwood floors, new lighting and intricate millwork. Built-in bookcases and ample storage solutions add both functionality and character. Kitchen features a gas cooktop and ample storage. Exclusive amenities include 24/7/365 front desk attend, in-unit washer/dryer, and 1-car underground parking. The location is simply unbeatable. With Forest Park just steps away, you can easily walk, run, bike, golf, the Muny, Art Museum, Zoo and so much more without having to search for a parking spot. This is more than just a condo; it's a lifestyle.
Last Agent to Sell the Property
EXP Realty, LLC License #2004011503 Listed on: 02/12/2025

Property Details
Home Type
- Condominium
Est. Annual Taxes
- $5,273
Year Built
- Built in 1929
HOA Fees
- $1,912 Monthly HOA Fees
Parking
- 1 Car Garage
- Parking Storage or Cabinetry
- Assigned Parking
Home Design
- Traditional Architecture
- Split Level Home
- Brick Exterior Construction
Interior Spaces
- 1,987 Sq Ft Home
- Historic or Period Millwork
- Non-Functioning Fireplace
- Living Room
- Dining Room
- Wood Flooring
- Park or Greenbelt Views
Kitchen
- Microwave
- Dishwasher
- Disposal
Bedrooms and Bathrooms
- 4 Bedrooms
Laundry
- Dryer
- Washer
Schools
- Mason Elem. Elementary School
- Long Middle Community Ed. Center
- Roosevelt High School
Utilities
- Heating Available
Listing and Financial Details
- Assessor Parcel Number 5761-00-0236-0
Community Details
Overview
- Association fees include doorman, heating, some insurance, ground maintenance, parking, receptionist, security, sewer, snow removal, trash, water
- High-Rise Condominium
Amenities
- Elevator
- Community Storage Space
Recreation
- Fitness Center
Ownership History
Purchase Details
Home Financials for this Owner
Home Financials are based on the most recent Mortgage that was taken out on this home.Purchase Details
Home Financials for this Owner
Home Financials are based on the most recent Mortgage that was taken out on this home.Purchase Details
Purchase Details
Similar Homes in Saint Louis, MO
Home Values in the Area
Average Home Value in this Area
Purchase History
| Date | Type | Sale Price | Title Company |
|---|---|---|---|
| Warranty Deed | -- | None Listed On Document | |
| Warranty Deed | -- | None Listed On Document | |
| Deed | -- | Fidelity National Title | |
| Warranty Deed | -- | None Listed On Document | |
| Interfamily Deed Transfer | -- | -- |
Mortgage History
| Date | Status | Loan Amount | Loan Type |
|---|---|---|---|
| Open | $150,000 | New Conventional | |
| Closed | $150,000 | New Conventional | |
| Previous Owner | $50,000 | Credit Line Revolving |
Property History
| Date | Event | Price | Change | Sq Ft Price |
|---|---|---|---|---|
| 03/12/2025 03/12/25 | Sold | -- | -- | -- |
| 02/15/2025 02/15/25 | Pending | -- | -- | -- |
| 02/12/2025 02/12/25 | For Sale | $349,000 | -- | $176 / Sq Ft |
| 02/11/2025 02/11/25 | Off Market | -- | -- | -- |
| 07/17/2024 07/17/24 | Sold | -- | -- | -- |
| 07/17/2024 07/17/24 | Pending | -- | -- | -- |
| 07/17/2024 07/17/24 | Off Market | -- | -- | -- |
Tax History Compared to Growth
Tax History
| Year | Tax Paid | Tax Assessment Tax Assessment Total Assessment is a certain percentage of the fair market value that is determined by local assessors to be the total taxable value of land and additions on the property. | Land | Improvement |
|---|---|---|---|---|
| 2024 | $5,014 | $62,990 | -- | $62,990 |
| 2023 | $5,014 | $62,990 | $0 | $62,990 |
| 2022 | $5,007 | $60,570 | $0 | $60,570 |
| 2021 | $5,000 | $60,570 | $0 | $60,570 |
| 2020 | $4,961 | $60,570 | $0 | $60,570 |
| 2019 | $4,944 | $60,570 | $0 | $60,570 |
| 2018 | $5,100 | $60,570 | $0 | $60,570 |
| 2017 | $5,013 | $60,570 | $0 | $60,570 |
| 2016 | $5,077 | $60,570 | $0 | $60,570 |
| 2015 | $4,597 | $60,570 | $0 | $60,570 |
| 2014 | $4,594 | $60,570 | $0 | $60,570 |
| 2013 | -- | $60,570 | $0 | $60,570 |
Agents Affiliated with this Home
-
Catherine O'neill

Seller's Agent in 2025
Catherine O'neill
EXP Realty, LLC
(314) 369-2536
2 in this area
135 Total Sales
-
Andrea Sanders

Seller Co-Listing Agent in 2025
Andrea Sanders
EXP Realty, LLC
(314) 624-3001
1 in this area
53 Total Sales
-
Grace Lowell

Buyer's Agent in 2025
Grace Lowell
Janet McAfee Inc.
(314) 706-4644
1 in this area
33 Total Sales
Map
Source: MARIS MLS
MLS Number: MIS25007425
APN: 5761-00-0236-0
- 625 S Skinker Blvd Unit 701
- 625 S Skinker Blvd Unit 602
- 625 S Skinker Blvd Unit 202
- 625 S Skinker Blvd Unit 103
- 6221 Northwood Ave Unit 3W
- 725 S Skinker Blvd Unit 7S
- 9 Aberdeen Place
- 701 S Skinker Blvd Unit 403
- 6240 Rosebury Ave Unit 3W unit 202
- 6240 Rosebury Ave Unit 1W
- 6314 Northwood Ave Unit 2E
- 6370 Alamo Ave
- 6340 Clayton Rd Unit 207
- 6350 Clayton Rd Unit 103
- 1077 Mccausland Ave
- 1125 Blendon Place
- 1015 Louisville Ave
- 6815 Wise Ave
- 1222 Kraft St
- 1224 Kraft St
