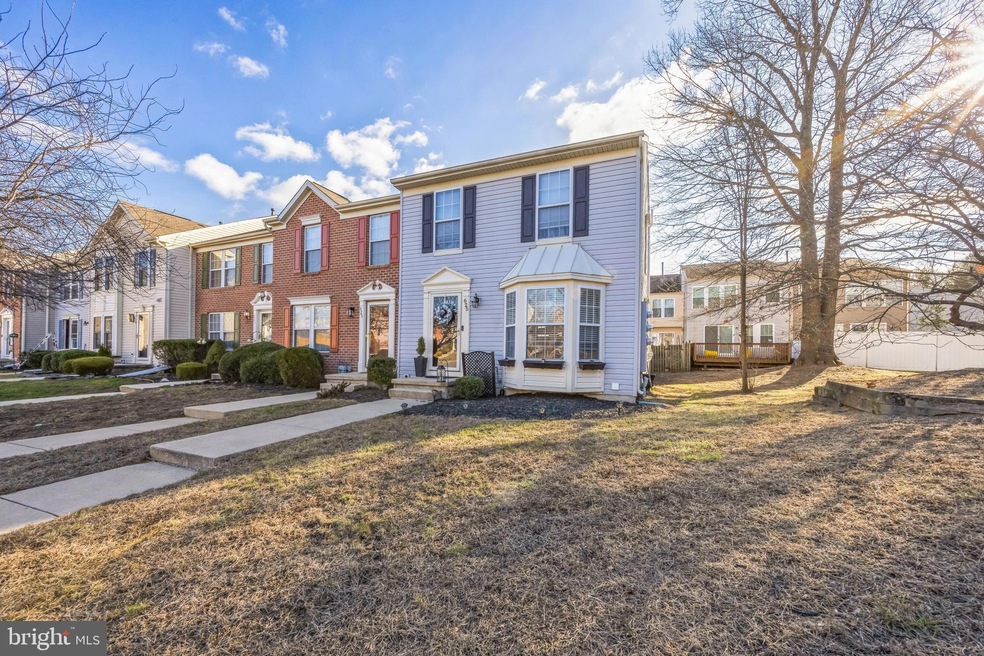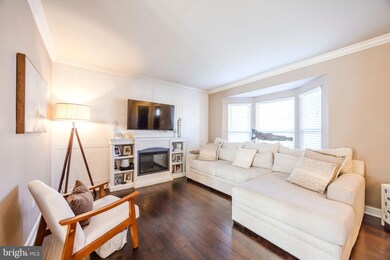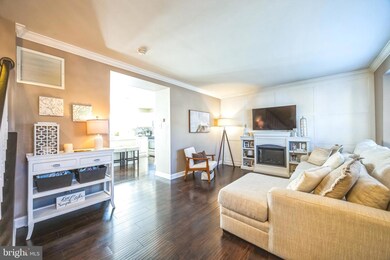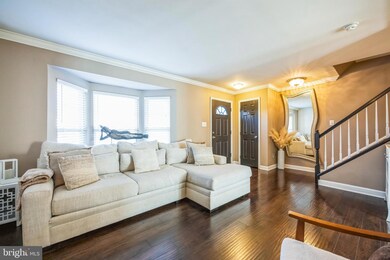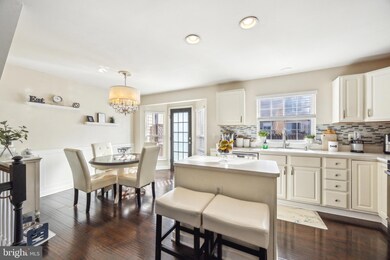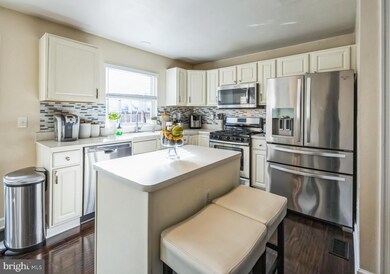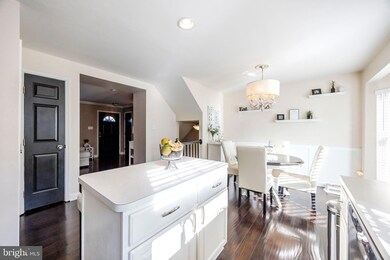
625 Sangreal Ct Unit 625 Mantua, NJ 08051
Mantua Township NeighborhoodHighlights
- Fitness Center
- Colonial Architecture
- Community Pool
- Centre City School Rated A-
- Clubhouse
- Tennis Courts
About This Home
As of February 2025Discover the charm of 625 Sangreal Ct. in Mantua, NJ. This inviting end unit home offers 2 spacious bedrooms and 2 full bathrooms, perfect for comfortable living. The main level boasts beautiful wood floors and an updated, bright, and open kitchen equipped with sleek stainless steel appliances. Cozy up by the fireplace or step outside to enjoy the nice-sized deck and fenced yard, ideal for outdoor gatherings. The finished basement provides additional living space with a full bath and convenient laundry facilities. This home combines modern updates with a warm atmosphere, making it a perfect choice for your next move. Don't miss the opportunity to make this delightful townhome yours!
Townhouse Details
Home Type
- Townhome
Est. Annual Taxes
- $5,857
Year Built
- Built in 1997
Lot Details
- Property is in excellent condition
HOA Fees
- $346 Monthly HOA Fees
Home Design
- Colonial Architecture
- Contemporary Architecture
- Block Foundation
- Vinyl Siding
Interior Spaces
- 1,184 Sq Ft Home
- Property has 2 Levels
- Family Room
- Living Room
- Laundry Room
Flooring
- Carpet
- Laminate
- Ceramic Tile
Bedrooms and Bathrooms
- 2 Bedrooms
Finished Basement
- Basement Fills Entire Space Under The House
- Laundry in Basement
Parking
- Parking Lot
- Assigned Parking
Schools
- J. Mason Tomlin Elementary School
- Clearview Regional Middle School
- Clearview Regional High School
Utilities
- Forced Air Heating and Cooling System
- Natural Gas Water Heater
Listing and Financial Details
- Tax Lot 00001
- Assessor Parcel Number 10-00061-00001-C0625
Community Details
Overview
- Association fees include all ground fee, common area maintenance, exterior building maintenance, management, recreation facility
- Villages Of Berkley Condos
- Villages At Berkley Subdivision
- Property Manager
Amenities
- Clubhouse
Recreation
- Tennis Courts
- Community Playground
- Fitness Center
- Community Pool
Pet Policy
- Pets Allowed
Ownership History
Purchase Details
Home Financials for this Owner
Home Financials are based on the most recent Mortgage that was taken out on this home.Purchase Details
Purchase Details
Purchase Details
Home Financials for this Owner
Home Financials are based on the most recent Mortgage that was taken out on this home.Purchase Details
Purchase Details
Purchase Details
Purchase Details
Home Financials for this Owner
Home Financials are based on the most recent Mortgage that was taken out on this home.Purchase Details
Purchase Details
Home Financials for this Owner
Home Financials are based on the most recent Mortgage that was taken out on this home.Purchase Details
Home Financials for this Owner
Home Financials are based on the most recent Mortgage that was taken out on this home.Similar Homes in the area
Home Values in the Area
Average Home Value in this Area
Purchase History
| Date | Type | Sale Price | Title Company |
|---|---|---|---|
| Deed | $300,000 | Surety Title | |
| Deed | $300,000 | Surety Title | |
| Quit Claim Deed | -- | None Available | |
| Interfamily Deed Transfer | -- | None | |
| Deed | $146,000 | None Available | |
| Special Warranty Deed | $103,000 | None Available | |
| Special Warranty Deed | $103,000 | None Available | |
| Deed | -- | None Available | |
| Quit Claim Deed | -- | None Available | |
| Deed | $190,000 | Title America Agency Corp | |
| Interfamily Deed Transfer | -- | -- | |
| Deed | $123,000 | -- | |
| Deed | $108,860 | Title America Agency Corp |
Mortgage History
| Date | Status | Loan Amount | Loan Type |
|---|---|---|---|
| Open | $240,000 | New Conventional | |
| Closed | $240,000 | New Conventional | |
| Previous Owner | $186,558 | FHA | |
| Previous Owner | $7,462 | Stand Alone Second | |
| Previous Owner | $110,700 | No Value Available | |
| Previous Owner | $104,851 | FHA |
Property History
| Date | Event | Price | Change | Sq Ft Price |
|---|---|---|---|---|
| 02/27/2025 02/27/25 | Sold | $300,000 | 0.0% | $253 / Sq Ft |
| 01/22/2025 01/22/25 | Price Changed | $300,000 | +3.4% | $253 / Sq Ft |
| 01/14/2025 01/14/25 | Pending | -- | -- | -- |
| 01/09/2025 01/09/25 | For Sale | $290,000 | +98.6% | $245 / Sq Ft |
| 01/06/2017 01/06/17 | Sold | $146,000 | -2.7% | $123 / Sq Ft |
| 12/28/2016 12/28/16 | Pending | -- | -- | -- |
| 11/11/2016 11/11/16 | For Sale | $149,999 | -- | $127 / Sq Ft |
Tax History Compared to Growth
Tax History
| Year | Tax Paid | Tax Assessment Tax Assessment Total Assessment is a certain percentage of the fair market value that is determined by local assessors to be the total taxable value of land and additions on the property. | Land | Improvement |
|---|---|---|---|---|
| 2025 | $5,858 | $227,500 | $50,000 | $177,500 |
| 2024 | $5,797 | $227,500 | $50,000 | $177,500 |
| 2023 | $5,797 | $227,500 | $50,000 | $177,500 |
| 2022 | $5,513 | $157,600 | $40,000 | $117,600 |
| 2021 | $5,554 | $157,600 | $40,000 | $117,600 |
| 2020 | $5,510 | $157,600 | $40,000 | $117,600 |
| 2019 | $5,417 | $157,600 | $40,000 | $117,600 |
| 2018 | $5,339 | $157,600 | $40,000 | $117,600 |
| 2017 | $5,259 | $157,600 | $40,000 | $117,600 |
| 2016 | $5,295 | $160,500 | $40,000 | $120,500 |
| 2015 | $5,165 | $160,500 | $40,000 | $120,500 |
| 2014 | $4,992 | $160,500 | $40,000 | $120,500 |
Agents Affiliated with this Home
-
Jess Caucci
J
Seller's Agent in 2025
Jess Caucci
Real Broker, LLC
1 in this area
5 Total Sales
-
Timothy Kerr

Seller Co-Listing Agent in 2025
Timothy Kerr
Real Broker, LLC
(609) 870-4369
22 in this area
446 Total Sales
-
Tom Bennett

Buyer's Agent in 2025
Tom Bennett
Russo Realty Group LLC
(609) 868-4040
1 in this area
10 Total Sales
-
Leonard Antonelli

Seller's Agent in 2017
Leonard Antonelli
RE/MAX
(609) 929-8613
2 in this area
243 Total Sales
-
Patricia Settar

Buyer's Agent in 2017
Patricia Settar
BHHS Fox & Roach
(856) 297-5790
42 in this area
600 Total Sales
Map
Source: Bright MLS
MLS Number: NJGL2051634
APN: 10-00061-0000-00001-0000-C0625
- 261 Tony Cir
- 1415 Tristram Cir Unit 1415
- 530 Galahad Ct
- 22 Marathon Dr
- 1356 Tristram Cir Unit 1356
- 267 Tony Cir
- 1294 Tristram Cir Unit 1294
- 1276 Tristram Cir Unit 1276
- 204 W Landing Rd
- 131 Firth Dr
- 68 Bobolink Ave
- 118 Pendragon Way Unit 118
- 1230 Tristram Cir Unit 1230
- 325 Bridgeton Pike
- 1145 Tristram Cir
- 1184 Tristram Cir Unit 4
- 106 Firth Dr
- 101 Firth Dr
- 155 Whippoorwill Way
- 1137 Tristram Cir Unit 1137
